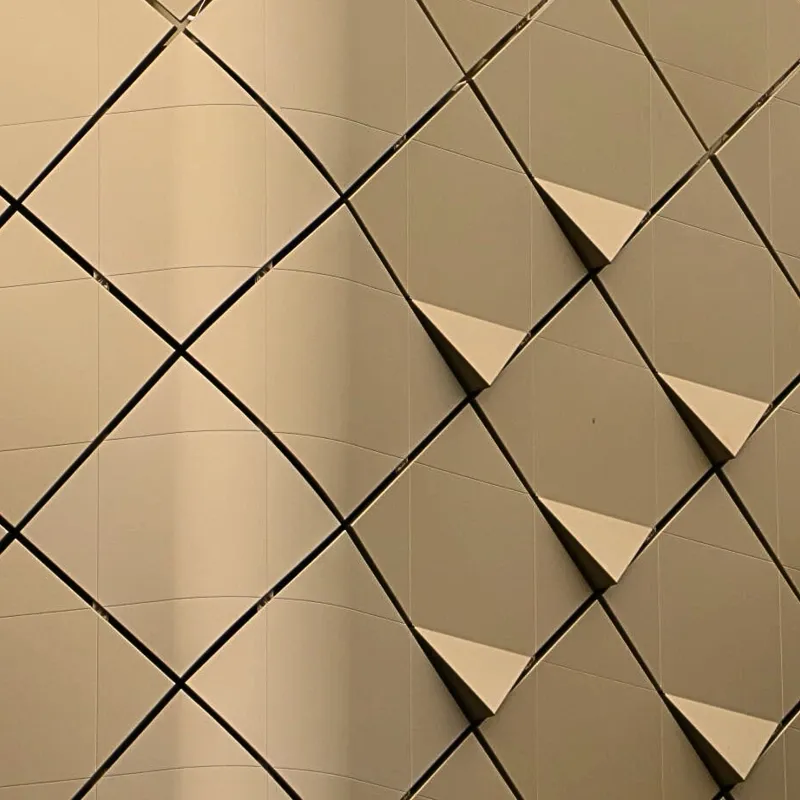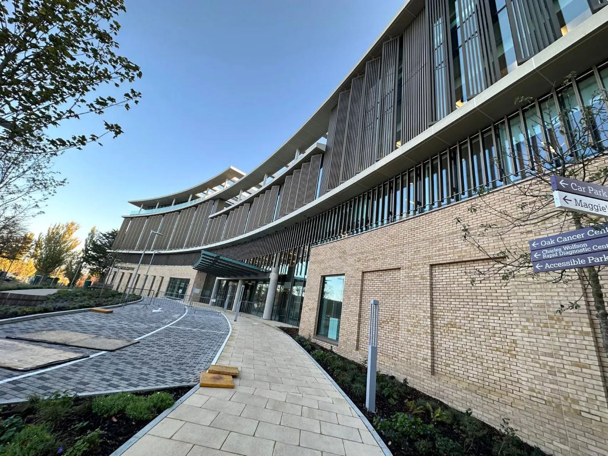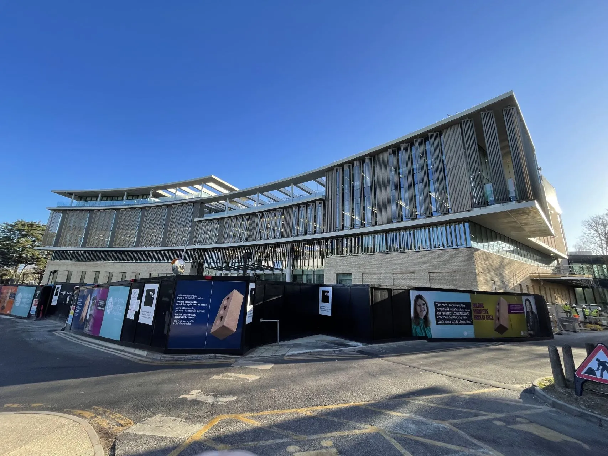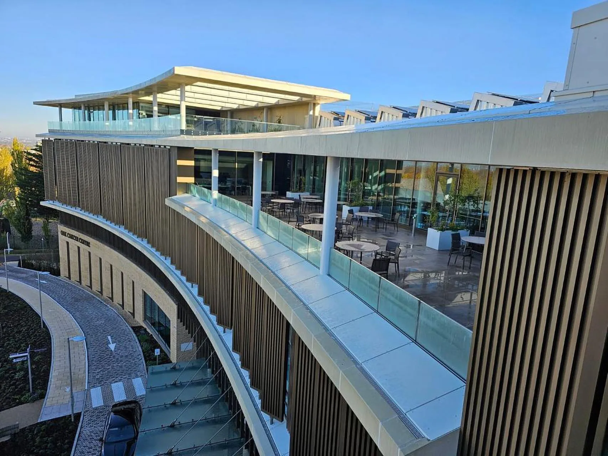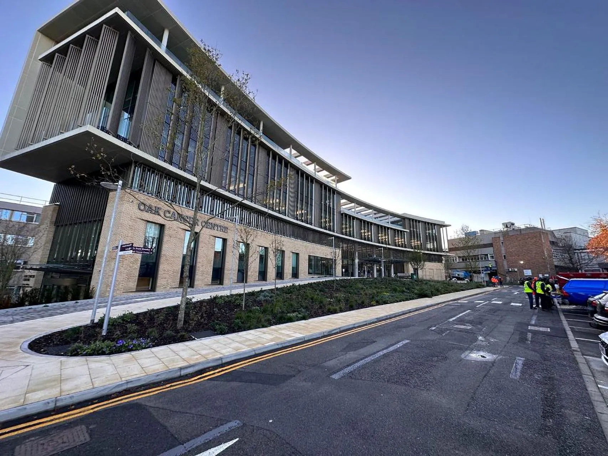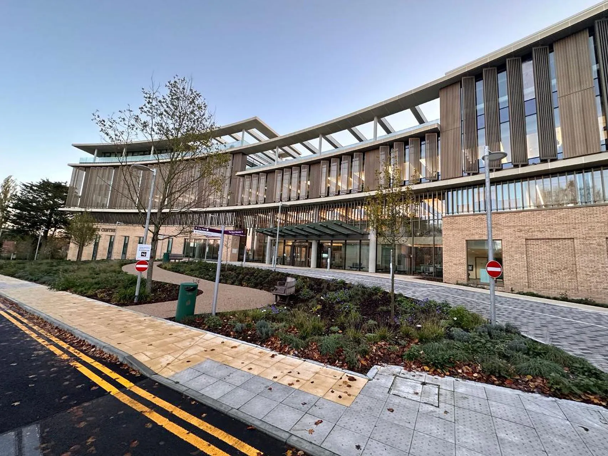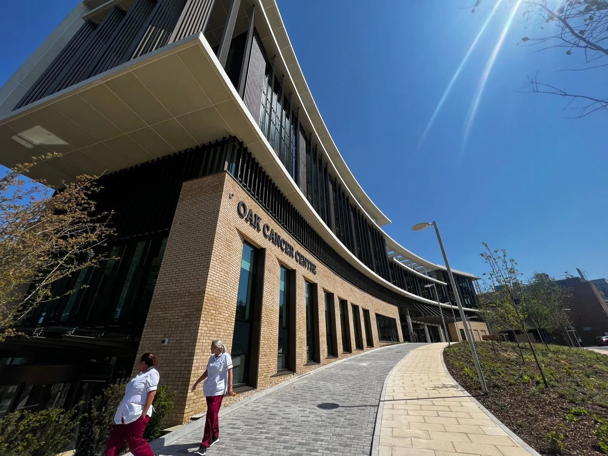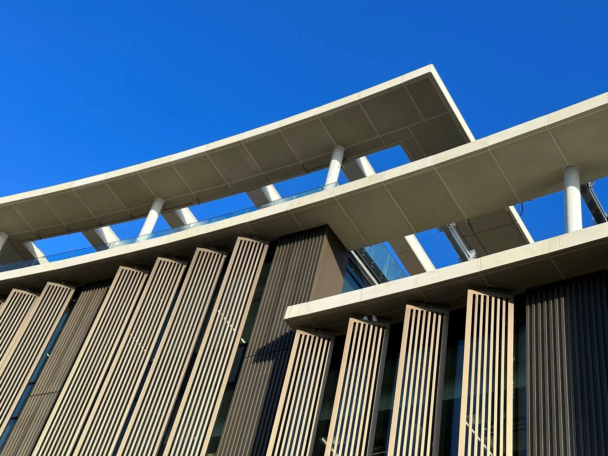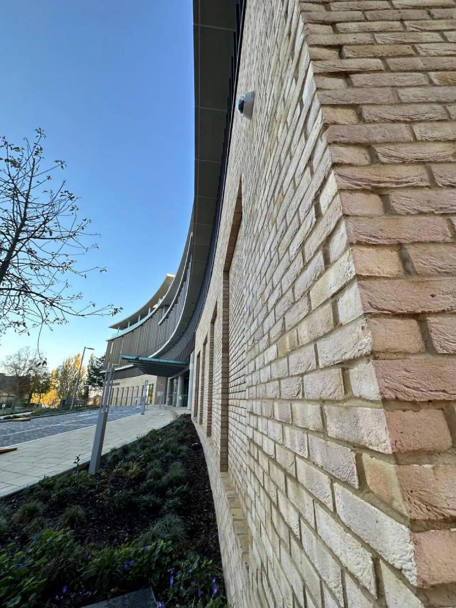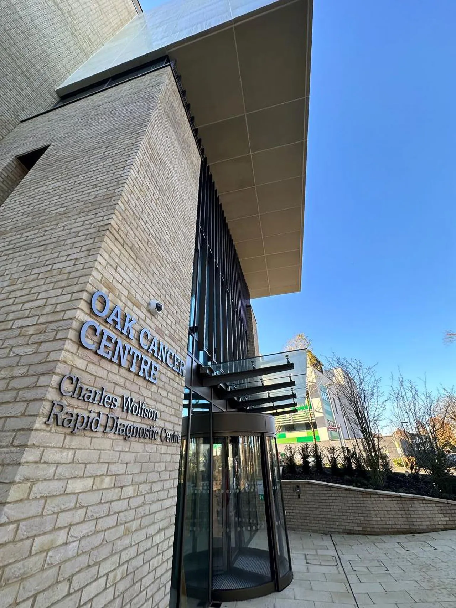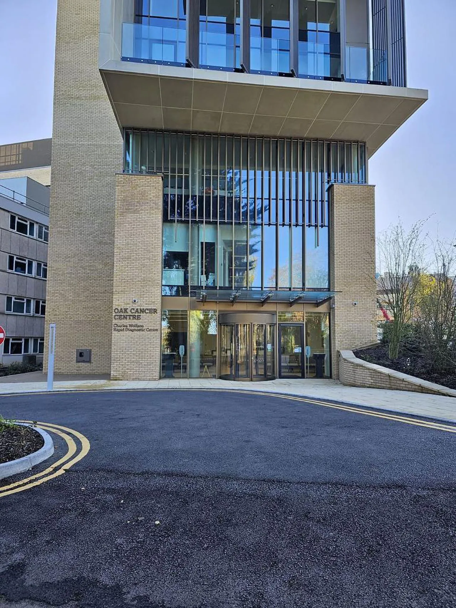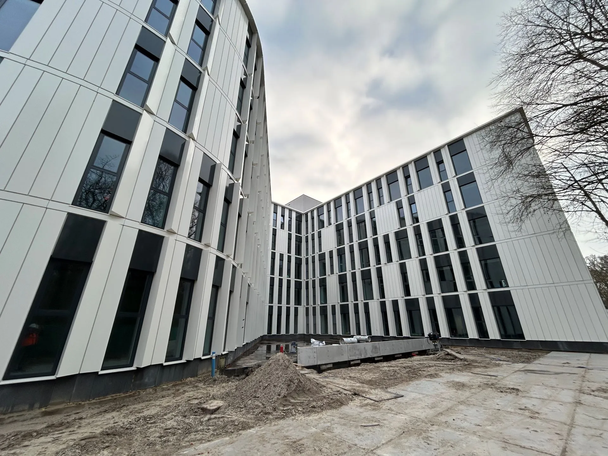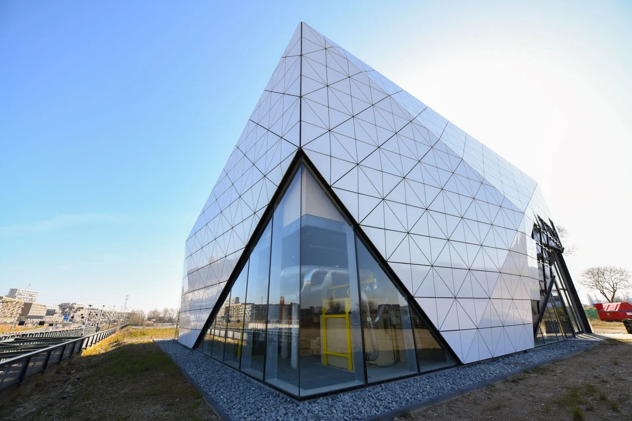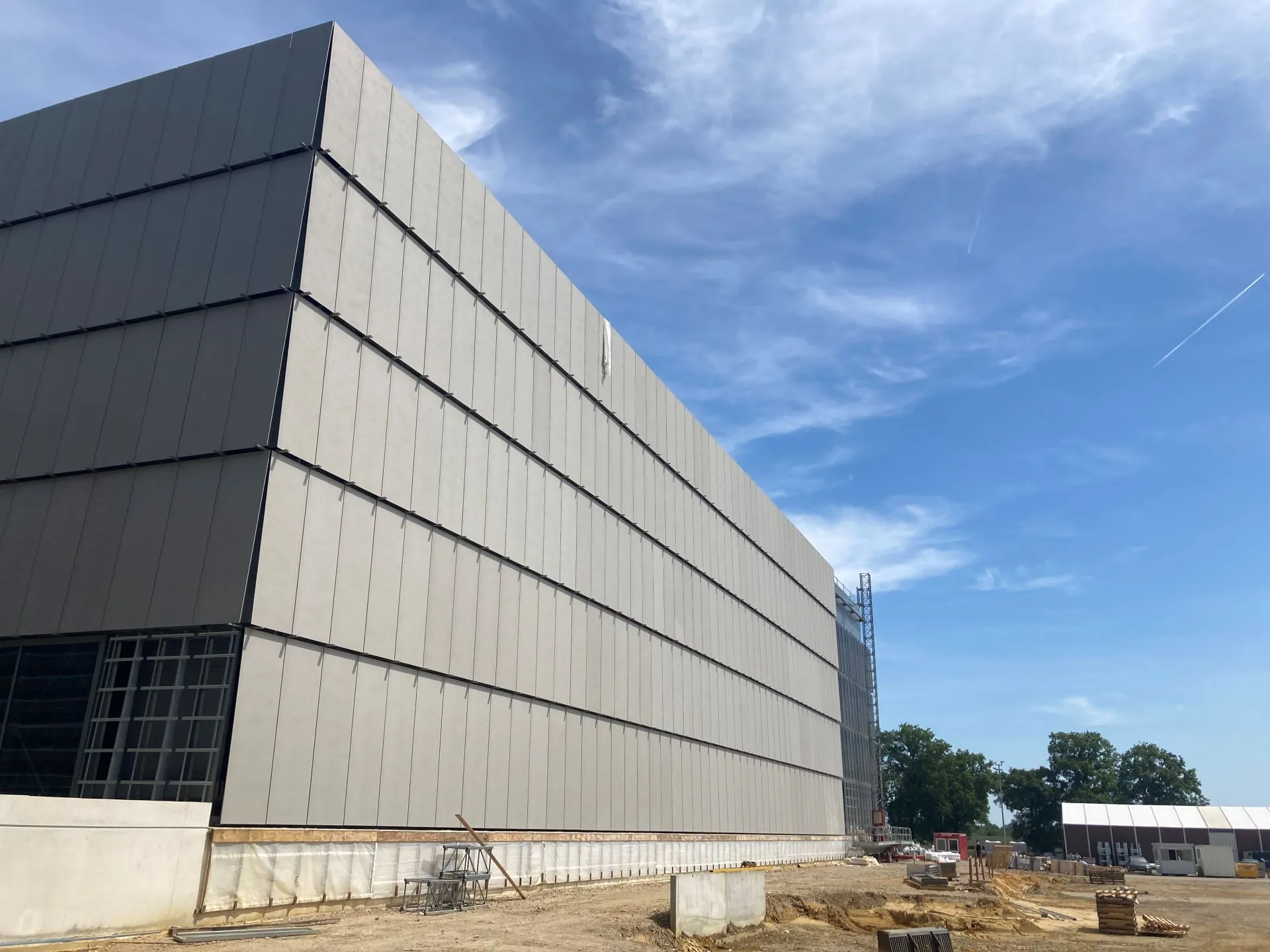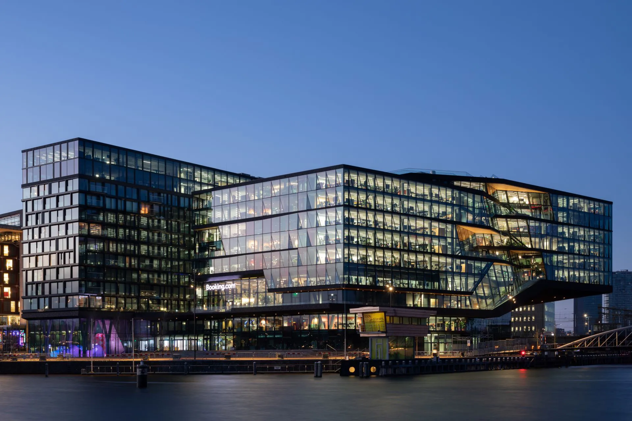“Oak cancer centre London: Verlichting van Innovatie in Kankeronderzoek”
In 1851 opende The Royal Marsden, opgericht door James Marsden, de deuren als ’s werelds eerste ziekenhuis dat zich volledig wijdde aan de diagnose, behandeling, onderzoek, en educatie van kanker. Tegenwoordig, met een scherpere focus op kanker, is het ziekenhuis een broeinest van onderzoek in samenwerking met haar belangrijkste academische partner, the Institute of Cancer Research (ICR). Echter, het ziekenhuis in Sutton, London, een icoon uit de jaren ’60, is verouderd en voldoet niet meer aan de huidige maatstaven.
Een Visie op Vooruitgang: Het Oak cancer centre
Om deze uitdaging aan te gaan, bundelen The Royal Marsden en ICR hun krachten om het ultramoderne Oak cancer centre te realiseren. Dit centrum in Sutton, London, is ontworpen als een ontmoetingsplaats voor patiënten en onderzoekers, met als doel meer onderzoeken te faciliteren, innovatie te stimuleren en zo snellere doorbraken in kankeronderzoek te bewerkstelligen.
Het Oak cancer centre London: Versnellen van Onderzoek
Het Oak cancer centre brengt meer dan 400 onderzoekers samen die momenteel op verschillende locaties werken. Deze concentratie van kennis en ideeën versnelt de ontwikkeling van nieuwe behandelingen. Het centrum fungeert ook als een ziekenhuis waar patiënten deskundige behandelingen en zorg zullen ontvangen. Deze combinatie van disciplines onder één dak maakt dit project uitzonderlijk. De naam van het centrum is afgeleid van de Oak Foundation, die een aanzienlijk deel van de benodigde kosten heeft gedoneerd.
Licht en Duurzaamheid: Een Moderne Infrastructuur
Het gebouw heeft een gekromde vorm met een Atrium op de begane grond, waardoor natuurlijk licht het gebouw binnenstroomt. Het dak is voorzien van zonnepanelen, waardoor het opwekken van energie op een duurzame manier plaatsvindt. De onderste verdiepingen zijn bestemd voor patiënten, terwijl de twee bovenste verdiepingen ruimte bieden aan onderzoeksteams.
Sorba’s Bijdrage: Perfectie in de Afwerking
Voor dit baanbrekende project neemt Sorba een cruciaal deel van de gevel voor haar rekening, waaronder glazen balustrades, Alpolic Randen, betonnen randen en louvre screens. Ook de plafonds van de overkappingen worden door Sorba verzorgd, in nauwe samenwerking met Vorsselmans, die de vliesgevels op zich neemt. De uitdagingen van het combineren van diverse materialen, van Alpolic tot beton, en van aluminium screens tot glazen balustrades, worden met precisie aangepakt. Dit project vormt opnieuw een landmark in onze portfolio.
The Perfect Finish voor het Oak Kankercentrum Londen
Met een opleverdatum in de zomer van 2022 markeert het Oak Kankercentrum Londen een nieuw hoofdstuk in de strijd tegen kanker. Sorba’s betrokkenheid bij dit project staat garant voor de perfecte afwerking die nodig is om dit innovatieve centrum tot leven te brengen. Voor meer informatie en de livestream van het project, bezoek onze projectpagina. The Perfect Finish in de strijd tegen kanker.
Materialen
- Glazen balustrades
- Gecoate en geanodiseerde aluminium beplating
- Glasvezelversterkte betonnen randen
- Geanodiseerd aluminium brise soleil
Oppervlakte gebruikte materialen
- Ca. 170 m² glazen balustrades
- Ca. 730 m¹ aluminium beplating
- Ca. 1320 m² betonnen randen
- Ca. 353 m² brise soleil
