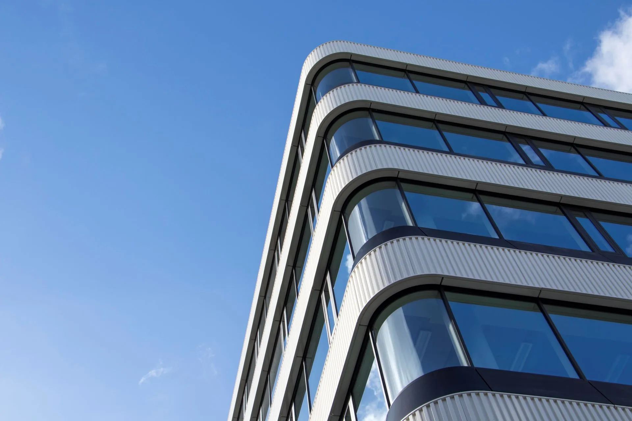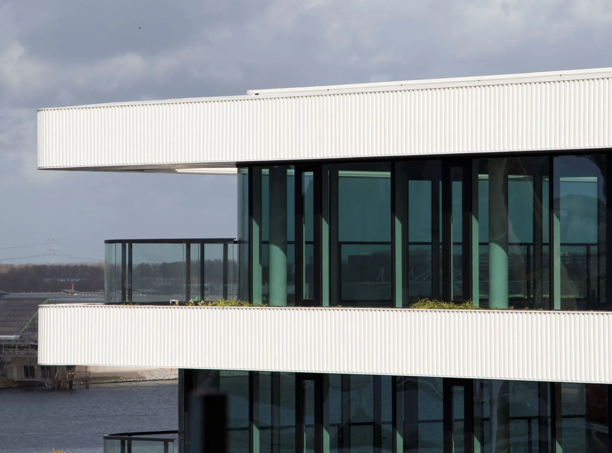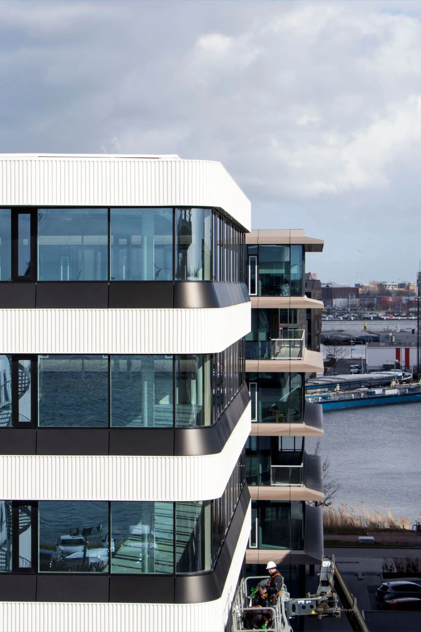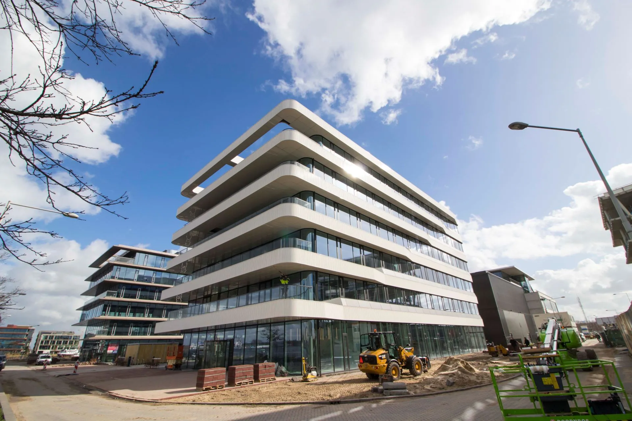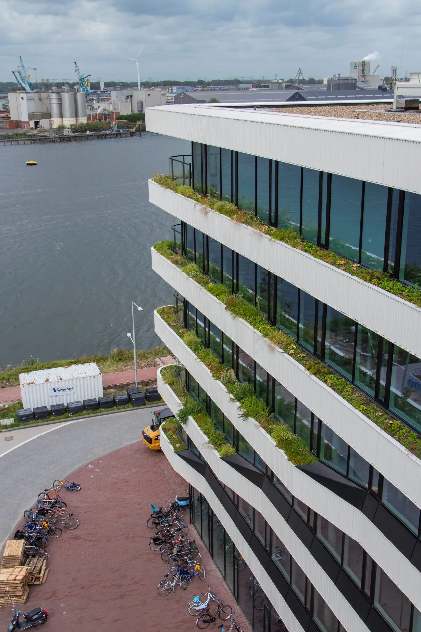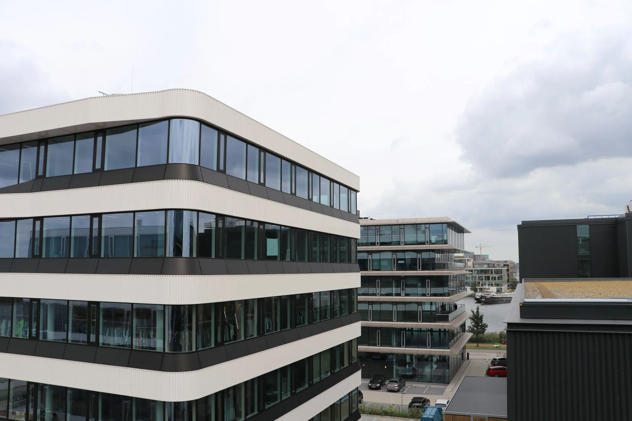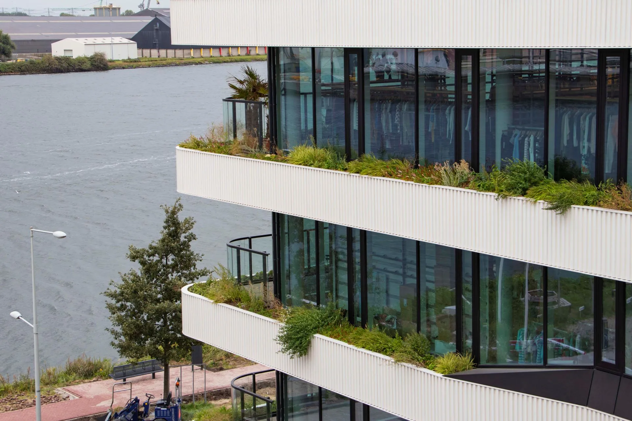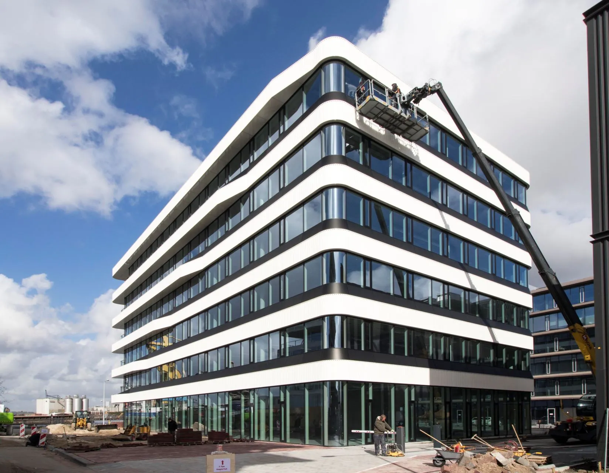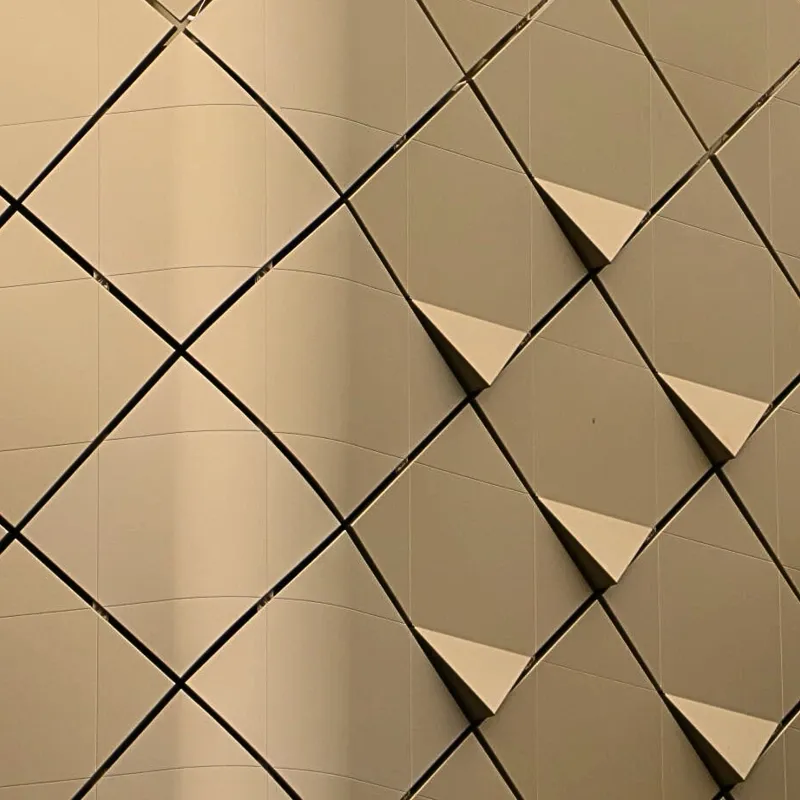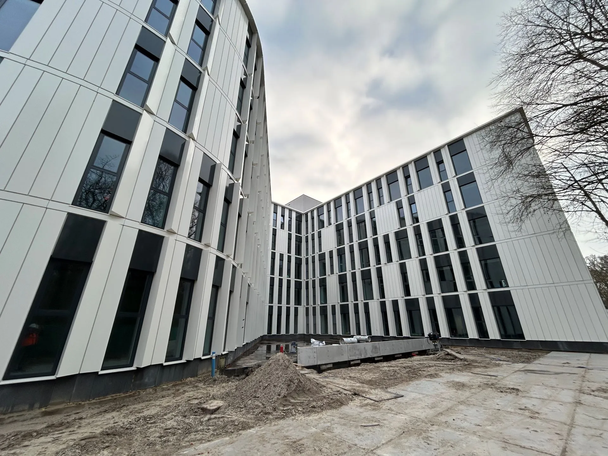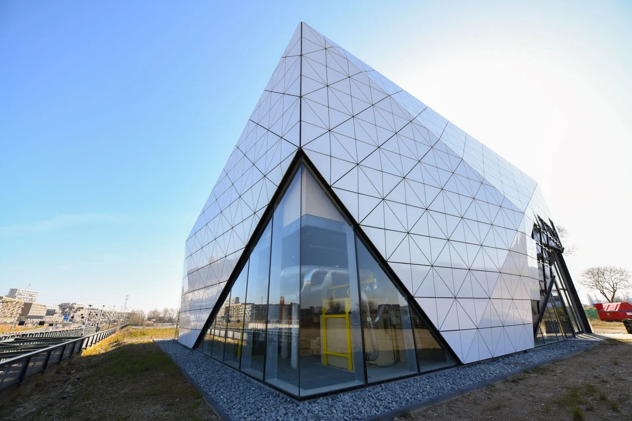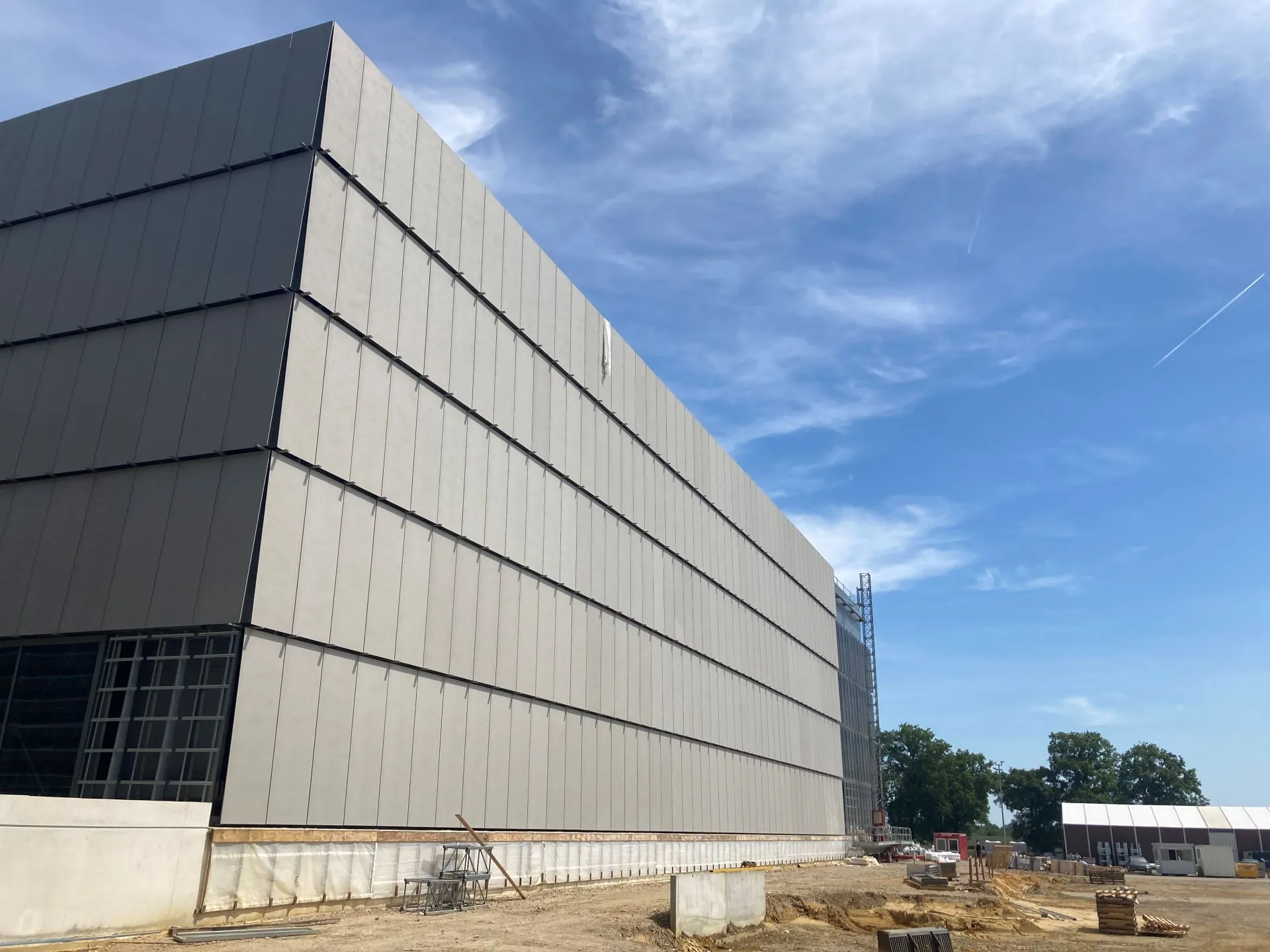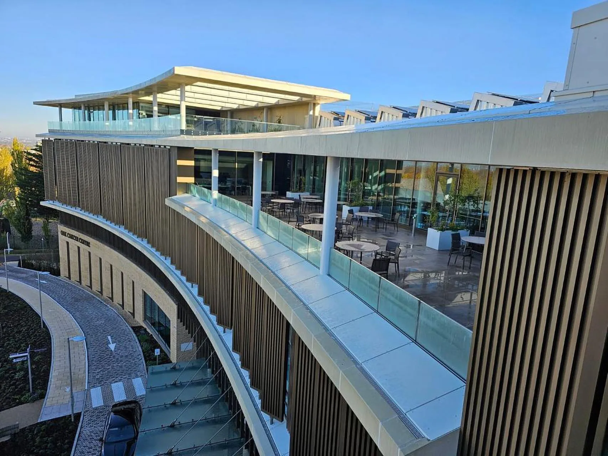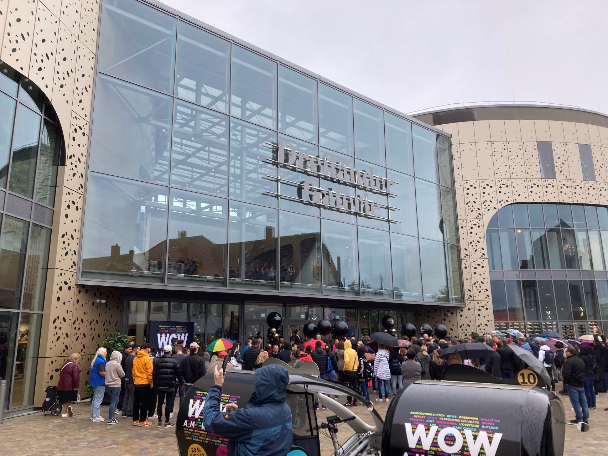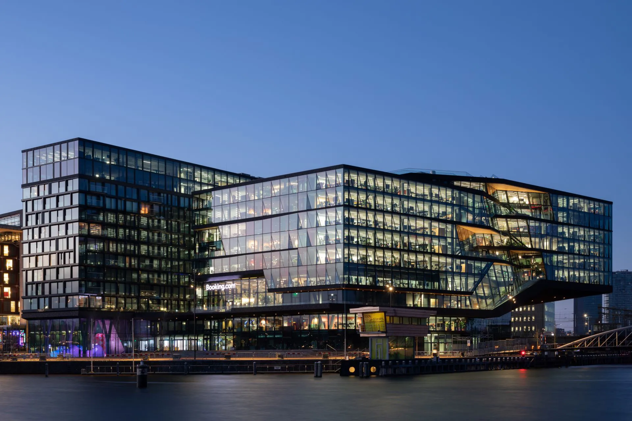“De Metamorfose van Houthavens: Moermansk 400 – Een Staal van Moderne Architectuur”
Amsterdam ondergaat een opwindende transformatie, waarbij rafelranden worden omgevormd tot aantrekkelijke woon- en werkplekken. De Houthavens is een levendig voorbeeld van deze stedelijke vernieuwing, waar voormalige industriële havengebieden evolueren tot moderne woon-werkgebieden. Te midden van deze ontwikkelingen schittert Moermansk 400, een toonbeeld van moderne architectuur op de Moermanskkade. Laten we deze opmerkelijke transformatie in detail verkennen.
De Historie van Houthavens
De Houthavens heeft een rijke geschiedenis die teruggaat naar de 19e eeuw. Ooit een bloeiend scheepvaart- en houthandelsgebied, heeft het nu plaatsgemaakt voor hedendaagse woon- en werkruimtes. Deze transformatie weerspiegelt de dynamiek van Amsterdam, waar oude verhalen samensmelten met innovatieve stadsontwikkelingen.
Moermansk 400: Een Staaltje Moderne Architectuur
Gelegen aan de Moermanskkade, vormt Moermansk 400 een indrukwekkend staaltje moderne architectuur. Het gebouw, bestaande uit vijf verdiepingen, heeft een uniek loft-concept. De ronde glazen hoeken en hoge plafonds creëren een ruimtelijk effect, badend in daglicht van alle kanten. Elk van de vijf verdiepingen beschikt over een eigen balkon of terras, toegankelijk vanaf die betreffende verdieping. Voornamelijk verhuurd aan creatieve bedrijven, biedt Moermansk 400 een inspirerende werkomgeving met een adembenemend uitzicht over ’t IJ en de skyline van Amsterdam.
Duurzame Omranding door Sorba
Bij dit project heeft Sorba een cruciale rol gespeeld in het verzorgen van de omrandingen van de balkons. De gebruikte Alpolic, duurzaame aluminium composiet gevelbekleding, benadrukt de slanke vormgeving en lichte kleurstelling, waardoor het gebouw lijkt op te stijgen en te versmelten met de omgeving. Plantenbakken aan drie zijden integreren groen in het gebouw, waardoor Moermansk 400 in de toekomst deels groen zal kleuren. De gevel, afgewerkt met witte profielbeplating en zwart geanodiseerd aluminium, draagt bij aan de moderne uitstraling.
Ontdek Moderne Architectuur op Moermanskkade
Naast Moermansk 400 bevinden zich op de Moermanskkade meer staaltjes moderne architectuur. Sorba’s bijdrage aan Flow, gelegen tegenover Moermansk 400, getuigt van de voortdurende betrokkenheid bij het vormgeven van de moderne Amsterdamse skyline. Voor meer informatie over andere projecten op de Moermanskkade, kunt u hier bekijken.
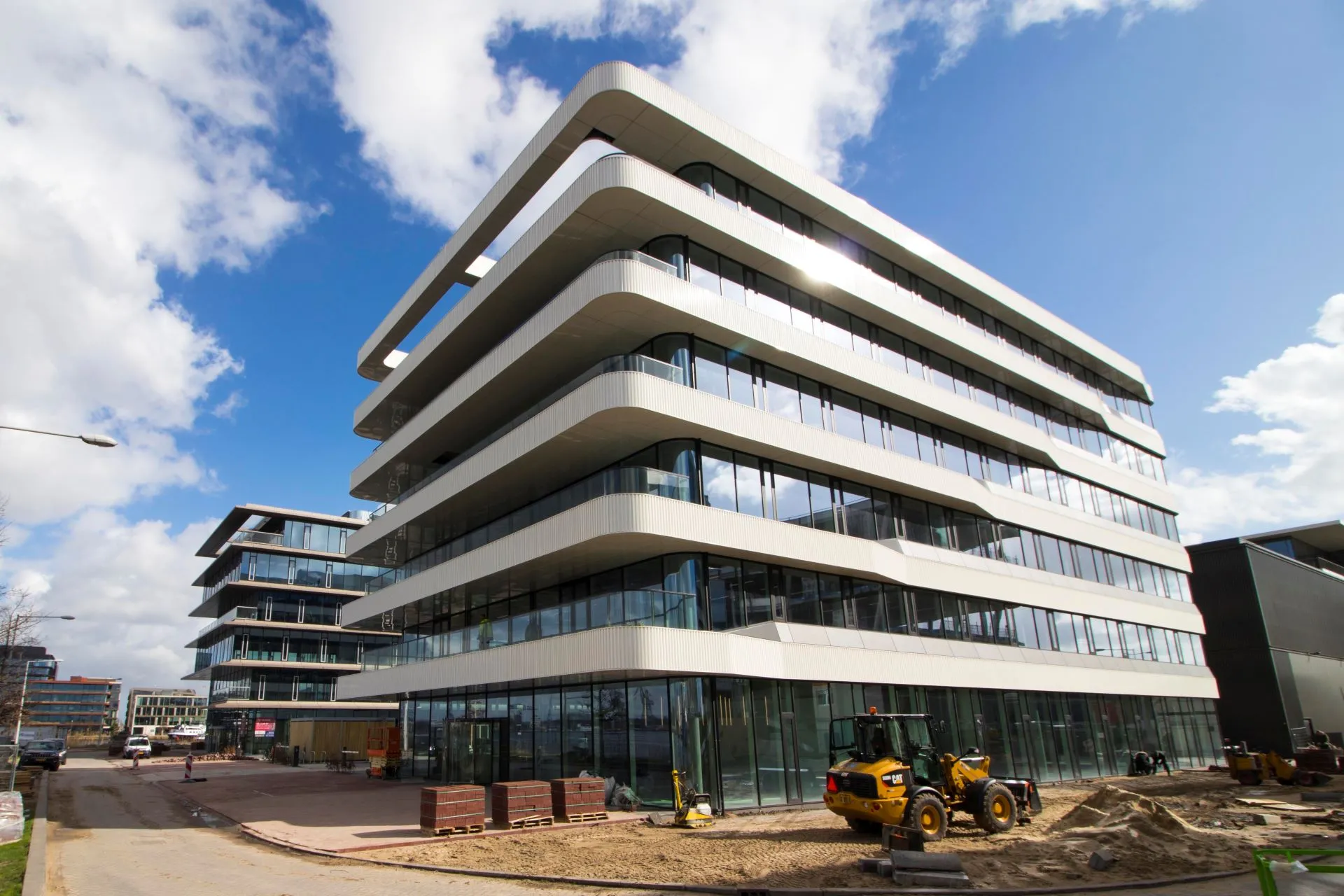
Maatwerk voor perfectie
Sorba, een begrip in hoogwaardige gevel- en objectbekleding, heeft al bijna een halve eeuw een stempel gedrukt op de gebouwde omgeving. Als materiaalonafhankelijke fullservice engineer, producent en samenwerkingspartner staat Sorba garant voor de afwerking die gebouwen en objecten allure en esthetiek geeft. Het volledige gevelproject uit handen nemend, biedt Sorba oplossingsgericht advies, engineering, productie en montage. Door systeem- en materiaalvrij te denken, realiseert Sorba maatwerk dat niets aan het toeval overlaat.
Surface creators
Moermansk 400 staat niet alleen als een modern kantoogebouw op de Moermanskkade; het vertegenwoordigt een evolutie, een samenspel van geschiedenis en hedendaagse innovatie. Sorba’s bijdrage aan dit project illustreert hun toewijding en het vermogen om gebouwen te definiëren die decennialang de stadsgezichten zullen sieren. Amsterdam transformeert, en met Sorba blijft het niet alleen bij gebouwen; het is een verhaal dat zich afspeelt op de gevels, straten en bouwwerken, waar zorgvuldige keuzes en het streven naar perfectie alles bepalen. Dat is Sorba.
