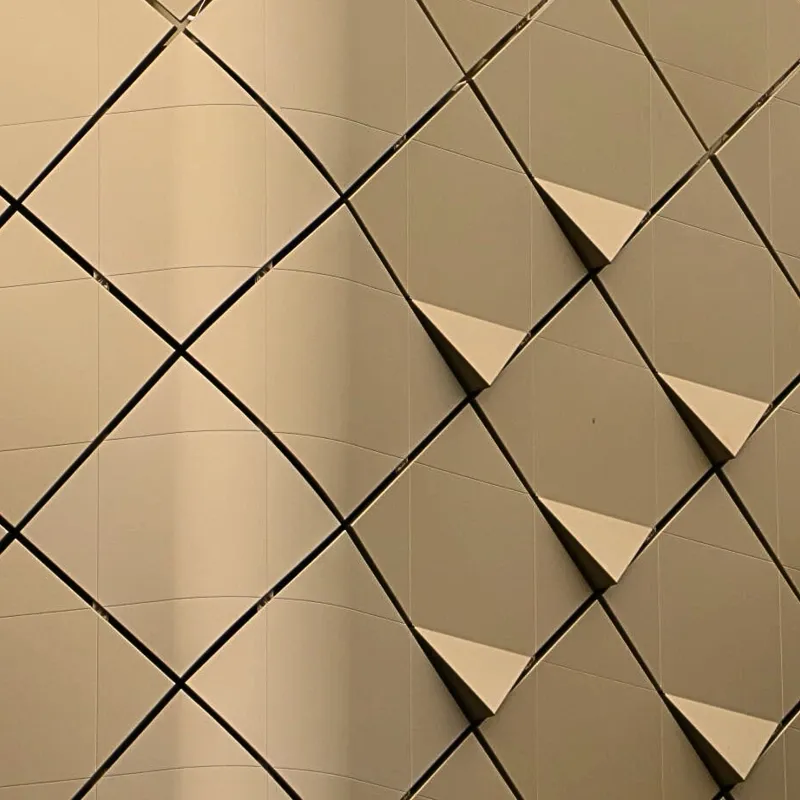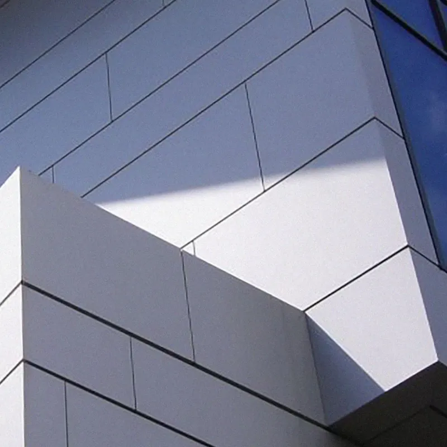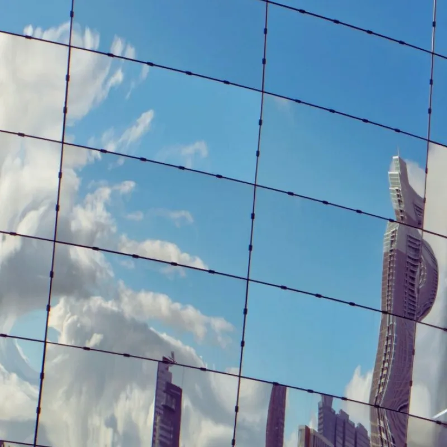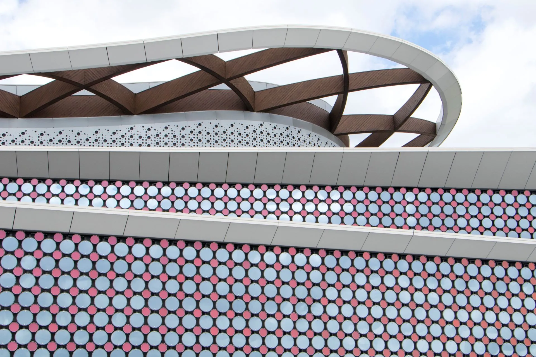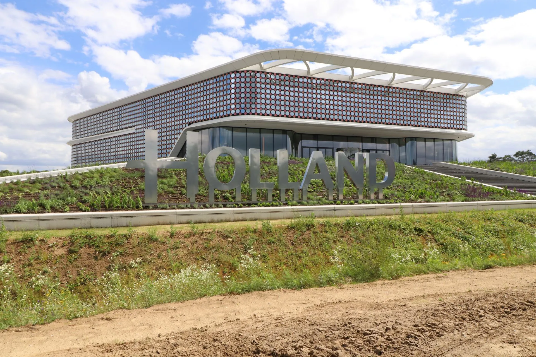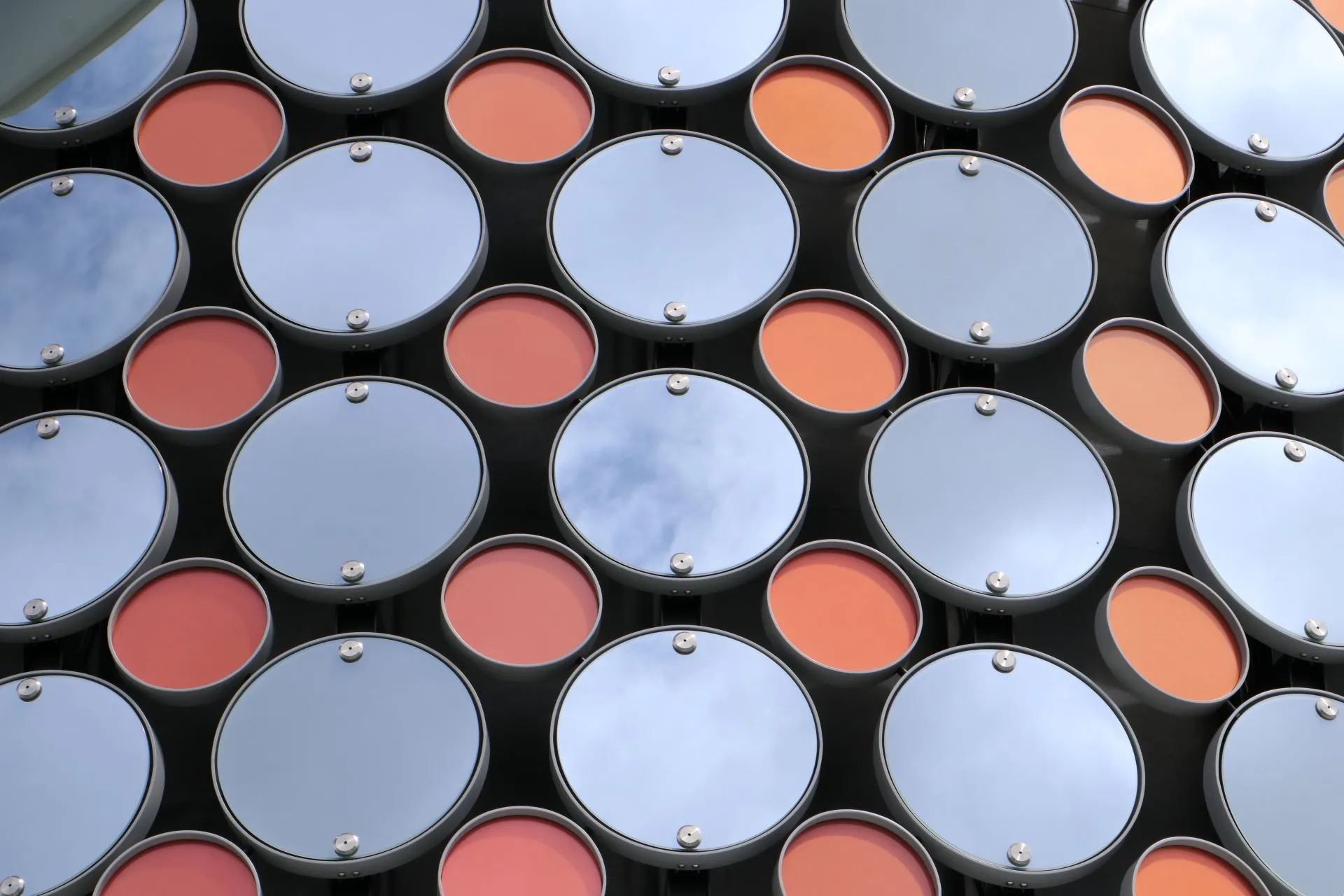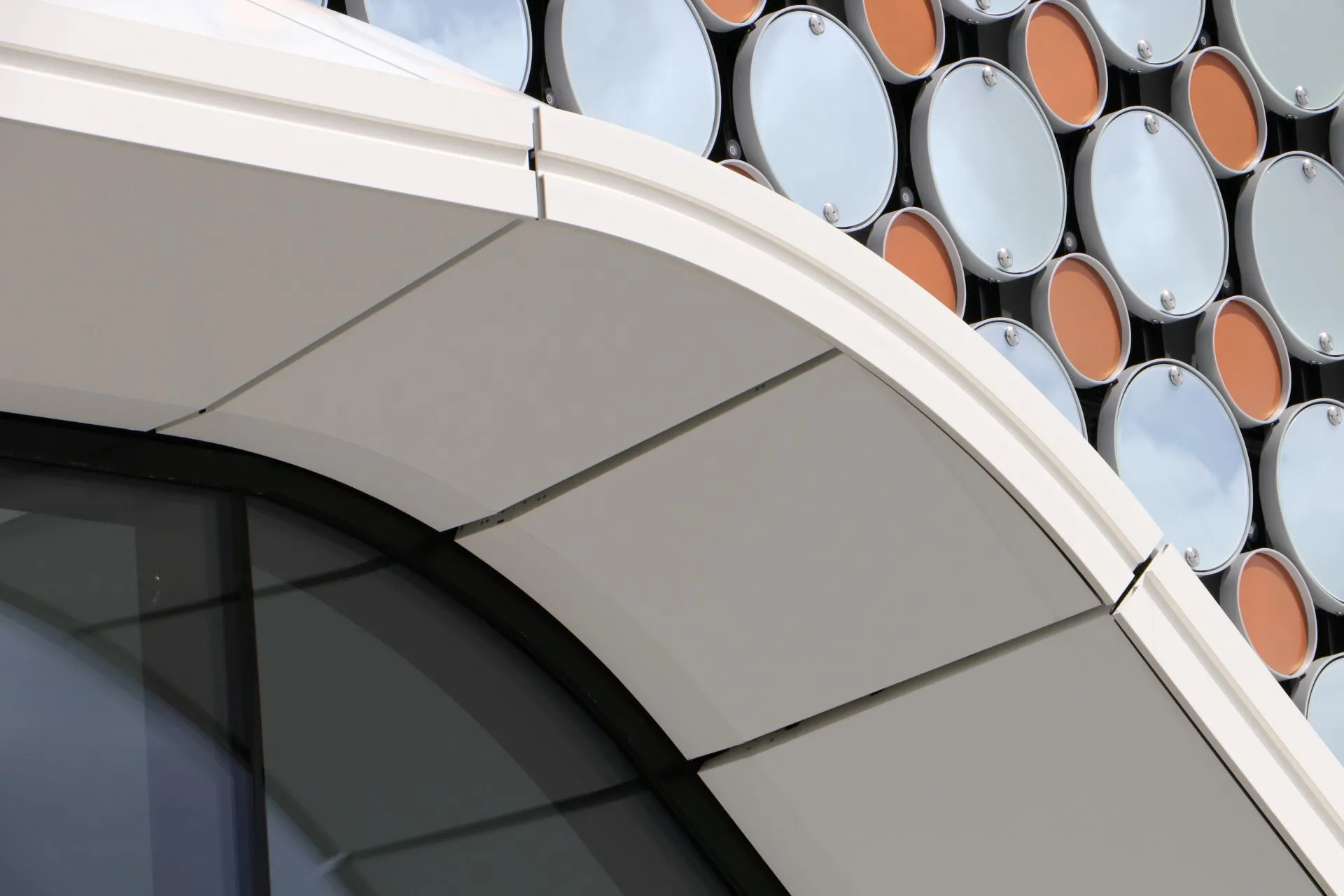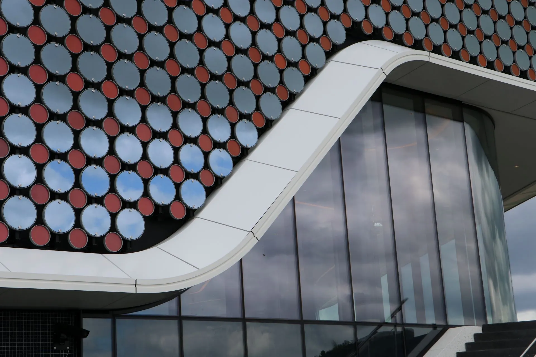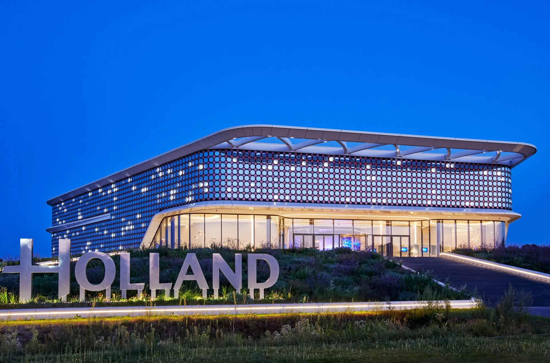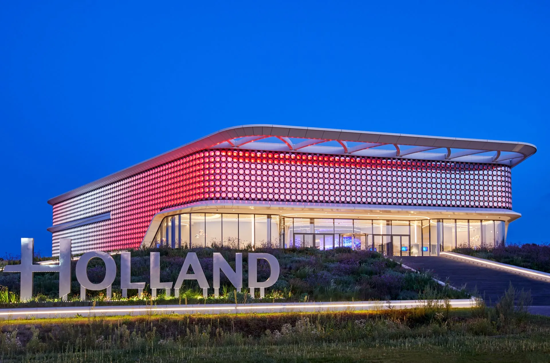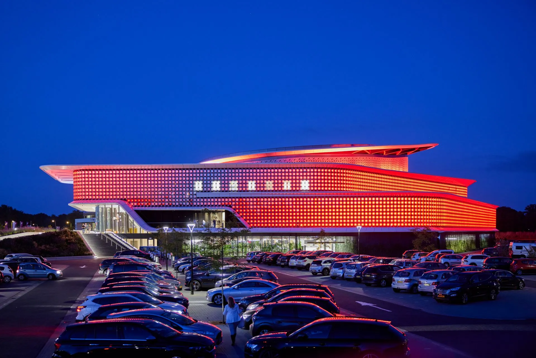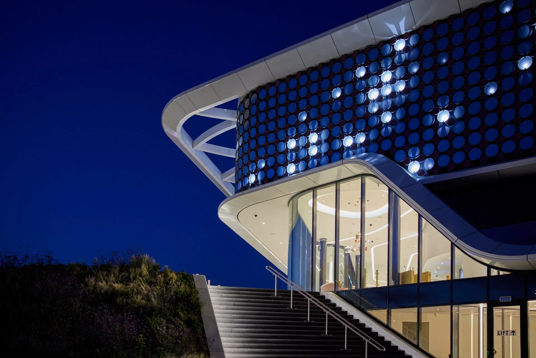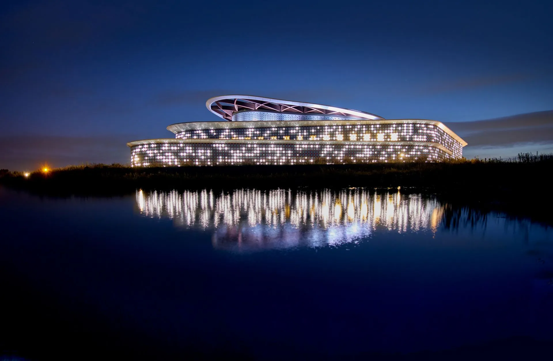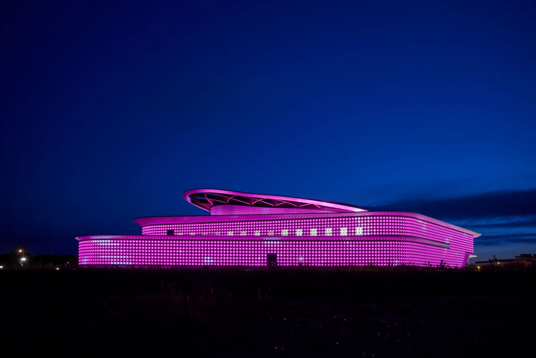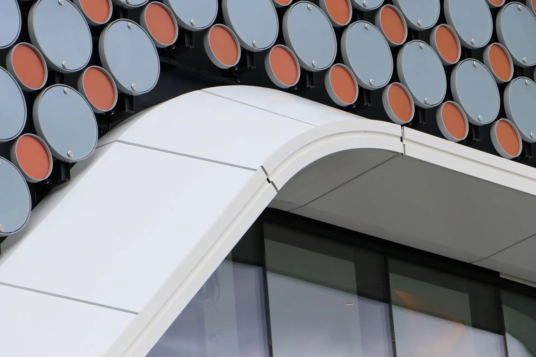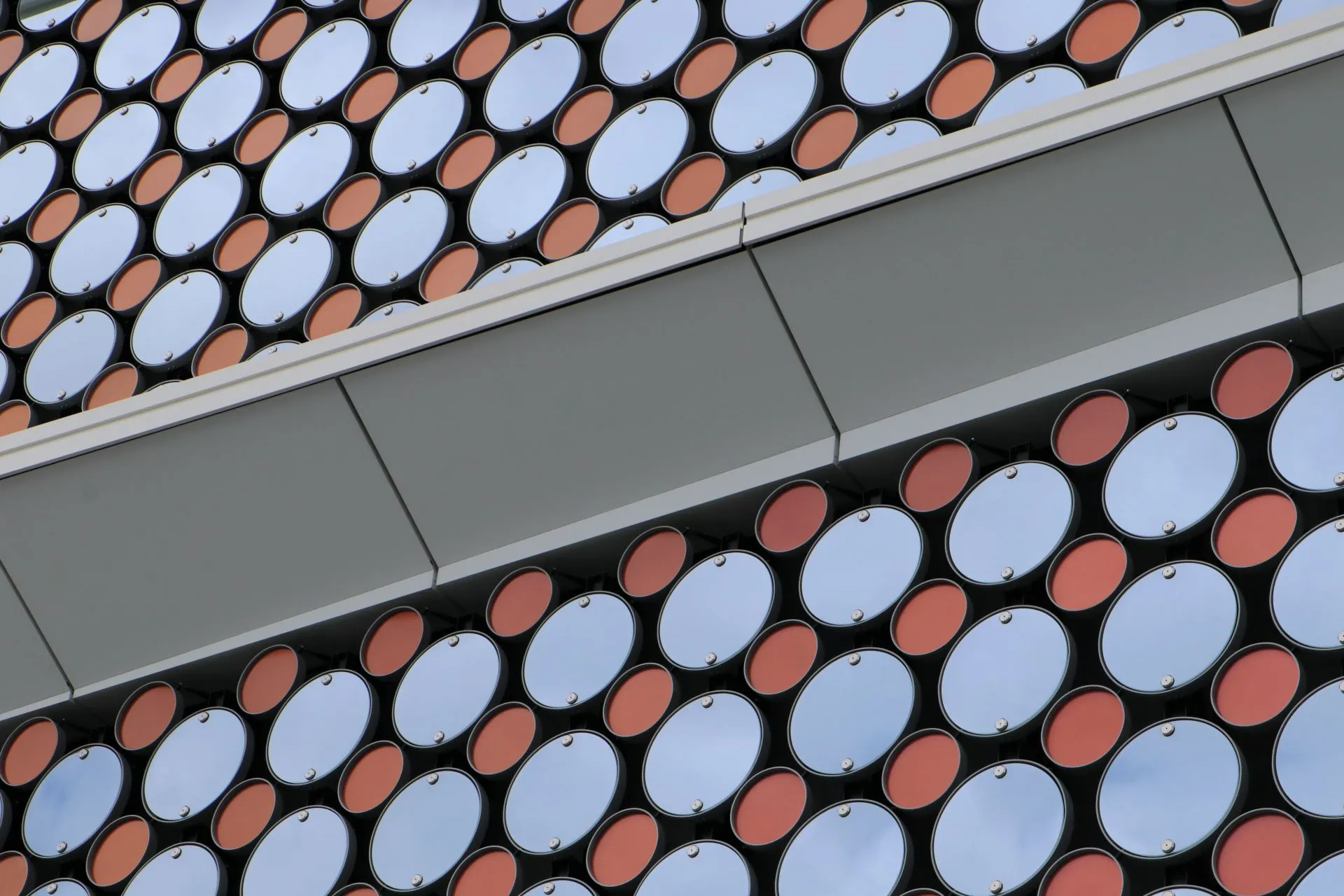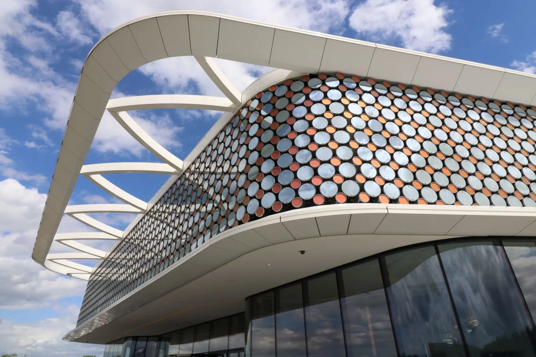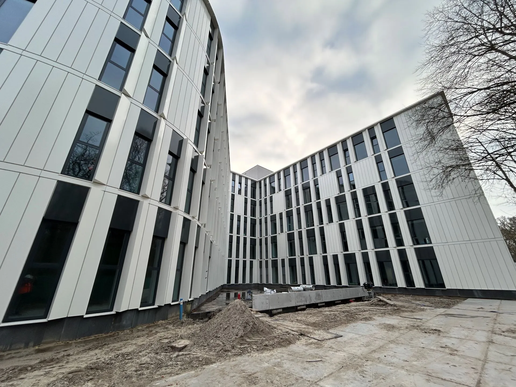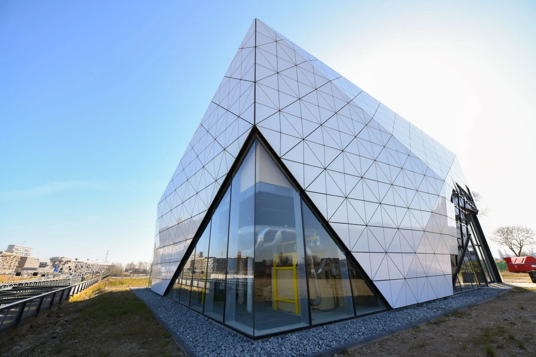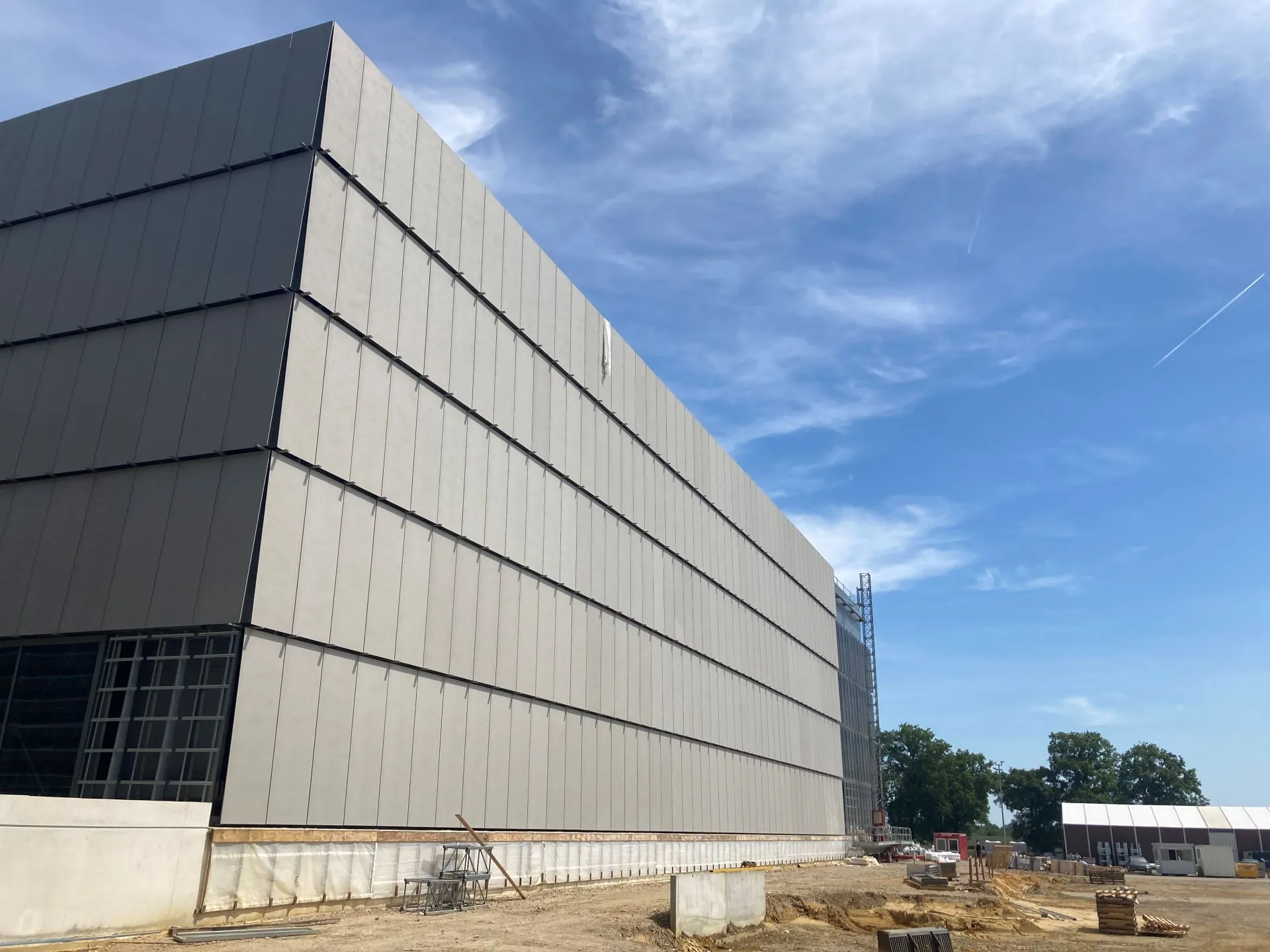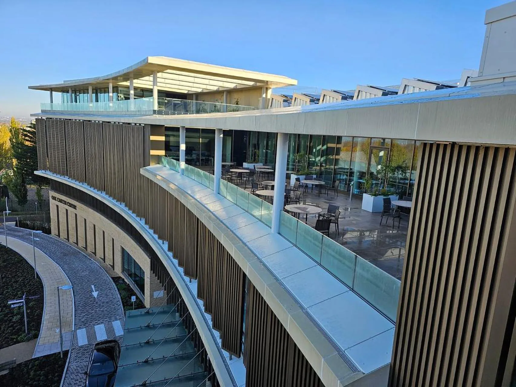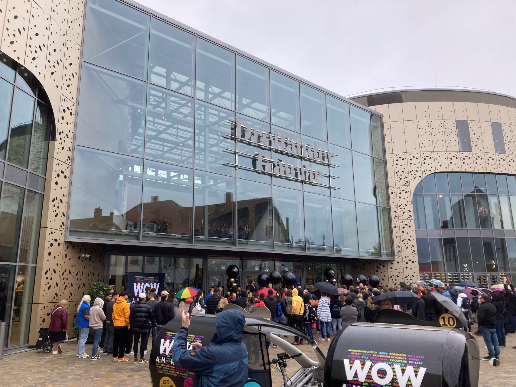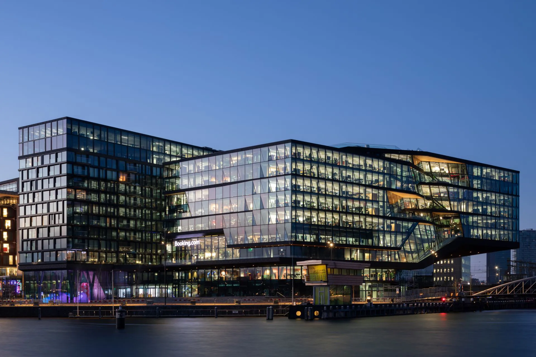“Holland Casino Venlo: Een Bloeiende Eyecatcher aan de Horizon”
Sinds 2006 heeft Holland Casino zijn tijdelijke verblijfplaats in Venlo. De plannen voor nieuwbouw bleven echter lange tijd op de plank liggen, en de tijdelijke locatie werd steeds minder tijdelijk. Totdat er werd besloten om een nieuw gebouw te creëren op een strategische zichtlocatie aan de A67 en A73.
Deze locatie is niet toevallig gekozen. Vanwege de nabijheid van Duitsland verwacht Holland Casino veel Duitse bezoekers te trekken. Dit casino fungeert als het eerste wat toeristen zien wanneer ze Nederland binnenkomen via de A67, waardoor het een fantastische eyecatcher is.
Zeg het met Bloemen: Architectonisch Meesterschap
MVSA Architects heeft voor dit nieuwe Holland Casino in Venlo een adembenemend ontwerp gecreëerd, geïnspireerd door de vorm van een bloem. Deze symboliek verwijst naar de sterke relatie die Nederland heeft met bloemen.
Het gebouw is omringd door een interactieve LED-gevel, ontwikkeld door Sorba in samenwerking met Living Projects. Deze gevel bestaat uit pailletten met LED-verlichting en geperforeerde beplating. De pailletten, opgebouwd uit aluminium ringen met glazen of aluminium fiches, hebben een interactieve LED-verlichting achter glazen fiches, voorzien van een kameleon coating voor kleurvariatie. De sculpturale gevelranden worden gevormd door Alpolic ACM panelen en een aluminium gevelband.
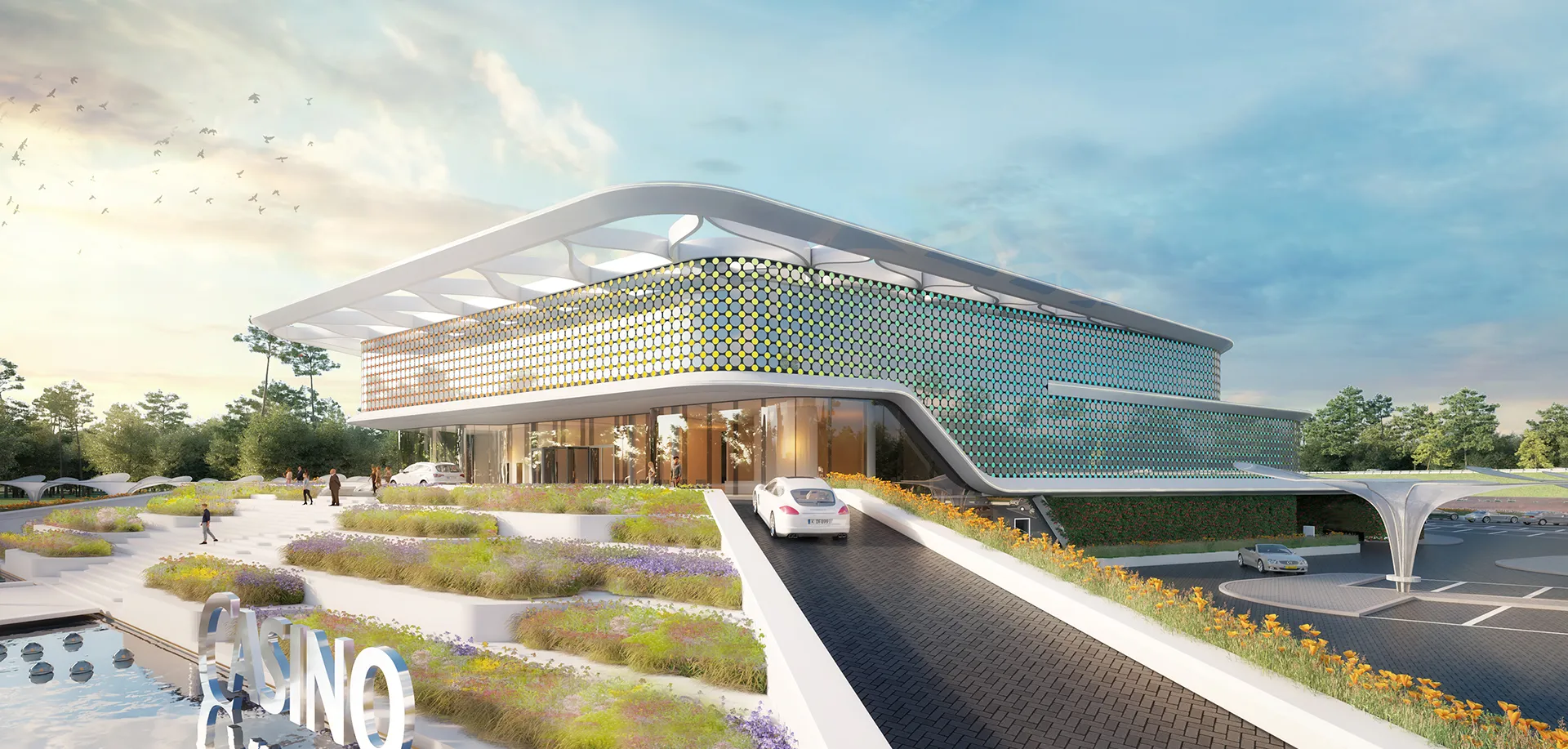
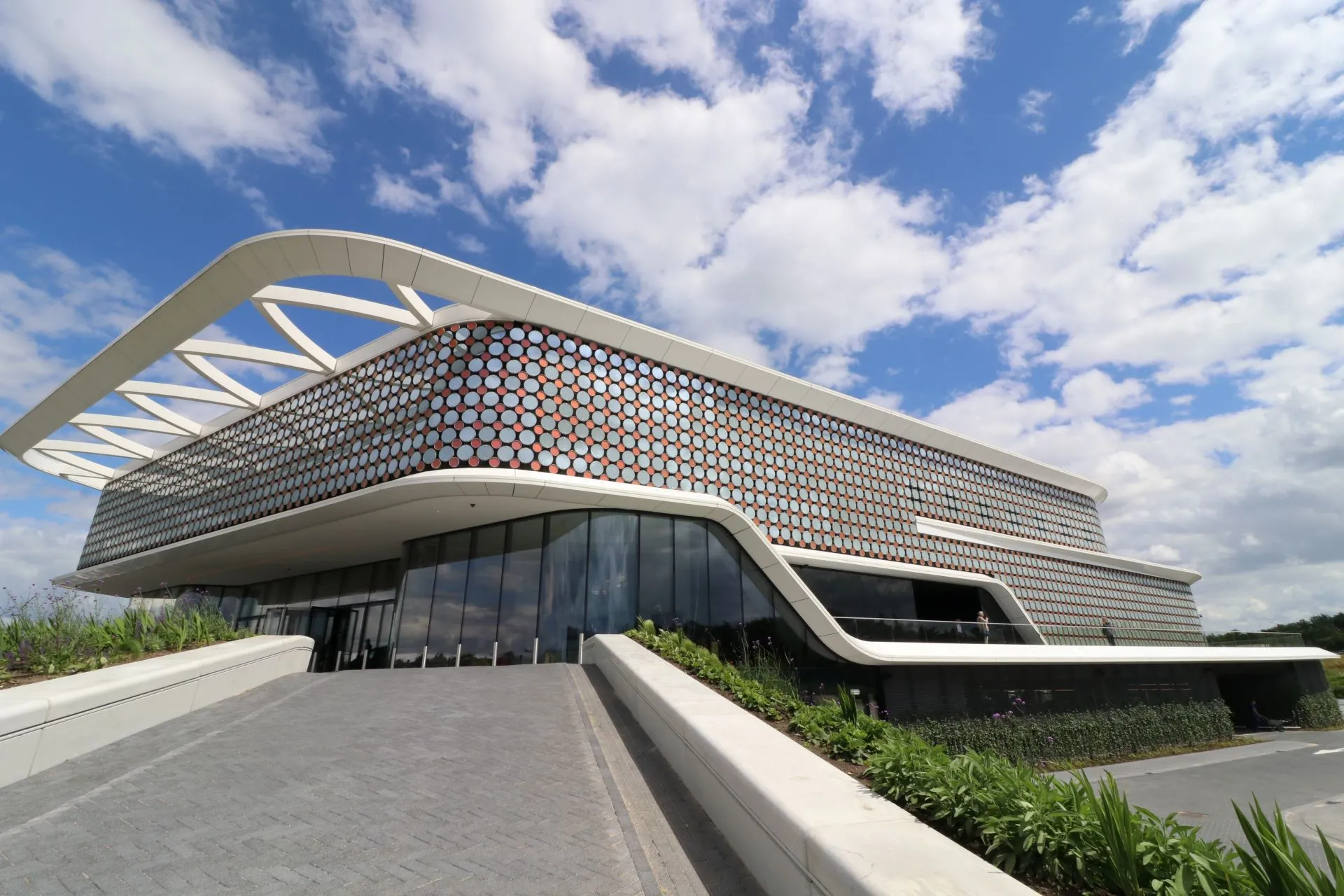
Cradle to Cradle Duurzaamheid
Het pand is volledig duurzaam gebouwd volgens het cradle to cradle principe. Regenwater wordt opgevangen voor het grijswatersysteem, terwijl duurzaam beheerd hout en holle houten wanden met houtvezel zorgen voor optimale isolatie. Slechts 30% van het gebruikte beton is nieuw, de rest is afkomstig van sloopwerkzaamheden.
Opmerkelijk is ook de verlichting van het gebouw. Dankzij het gebruik van LED-verlichting is het energieverbruik beperkt, waardoor het ontwerp niet alleen visueel aantrekkelijk maar ook duurzaam is.
Surface creators
Geopend in 2021, voegt Sorba met Holland Casino Venlo opnieuw een architectonisch hoogstandje toe aan haar indrukwekkende portfolio. Het samenspel van innovatieve technologieën, hoogwaardige materialen en duurzaam ontwerp resulteert in een gebouw dat niet alleen functioneel is als casino, maar ook een visueel statement maakt. Sorba’s betrokkenheid bij dit project toont opnieuw hun toewijding aan perfectie en vakmanschap. Het Holland Casino Venlo zal decennialang de skyline sieren en bezoekers verwelkomen met zijn bloeiende pracht. Sorba, waar vakmanschap en perfectie samenkomen, blijft beeldbepalend in de gebouwde omgeving.
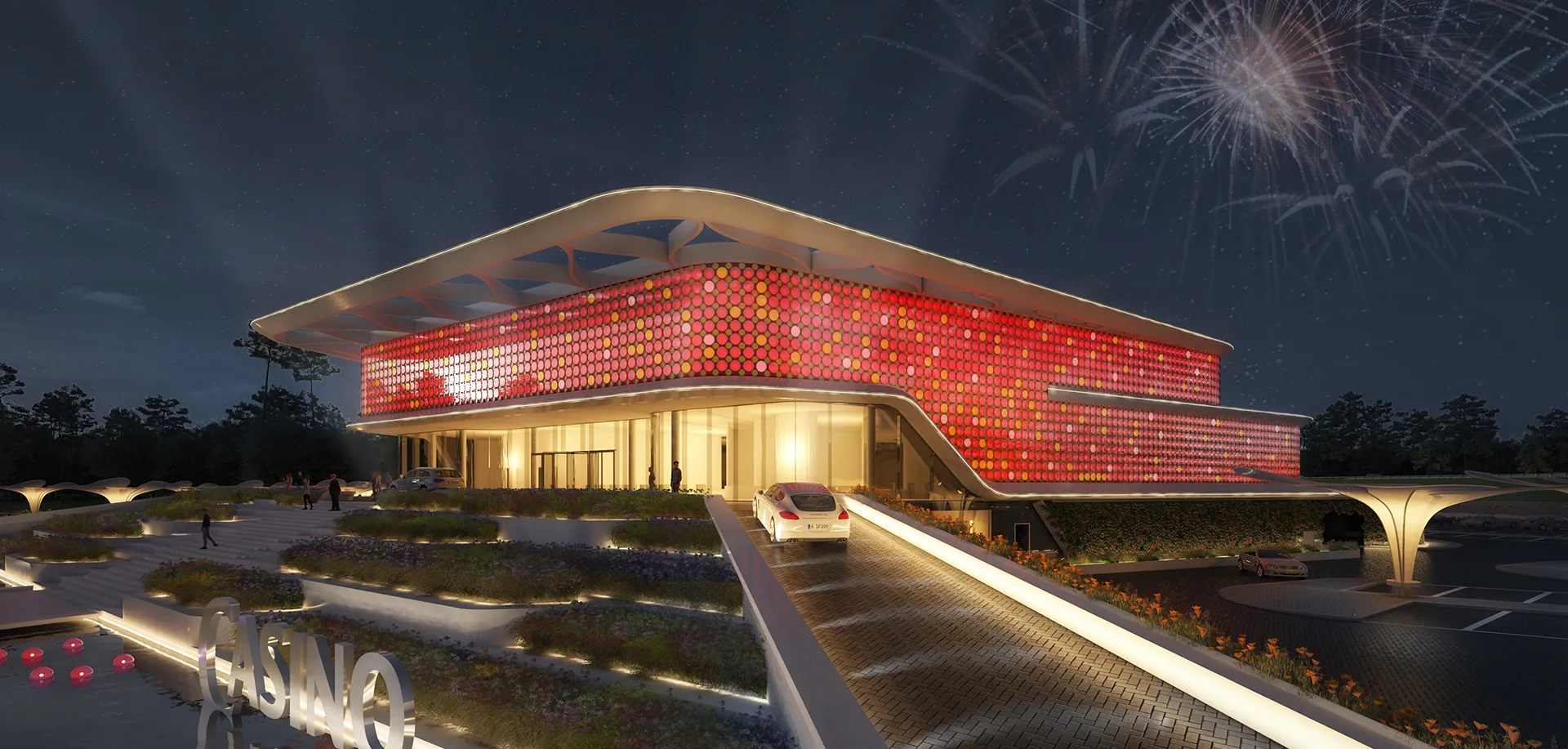
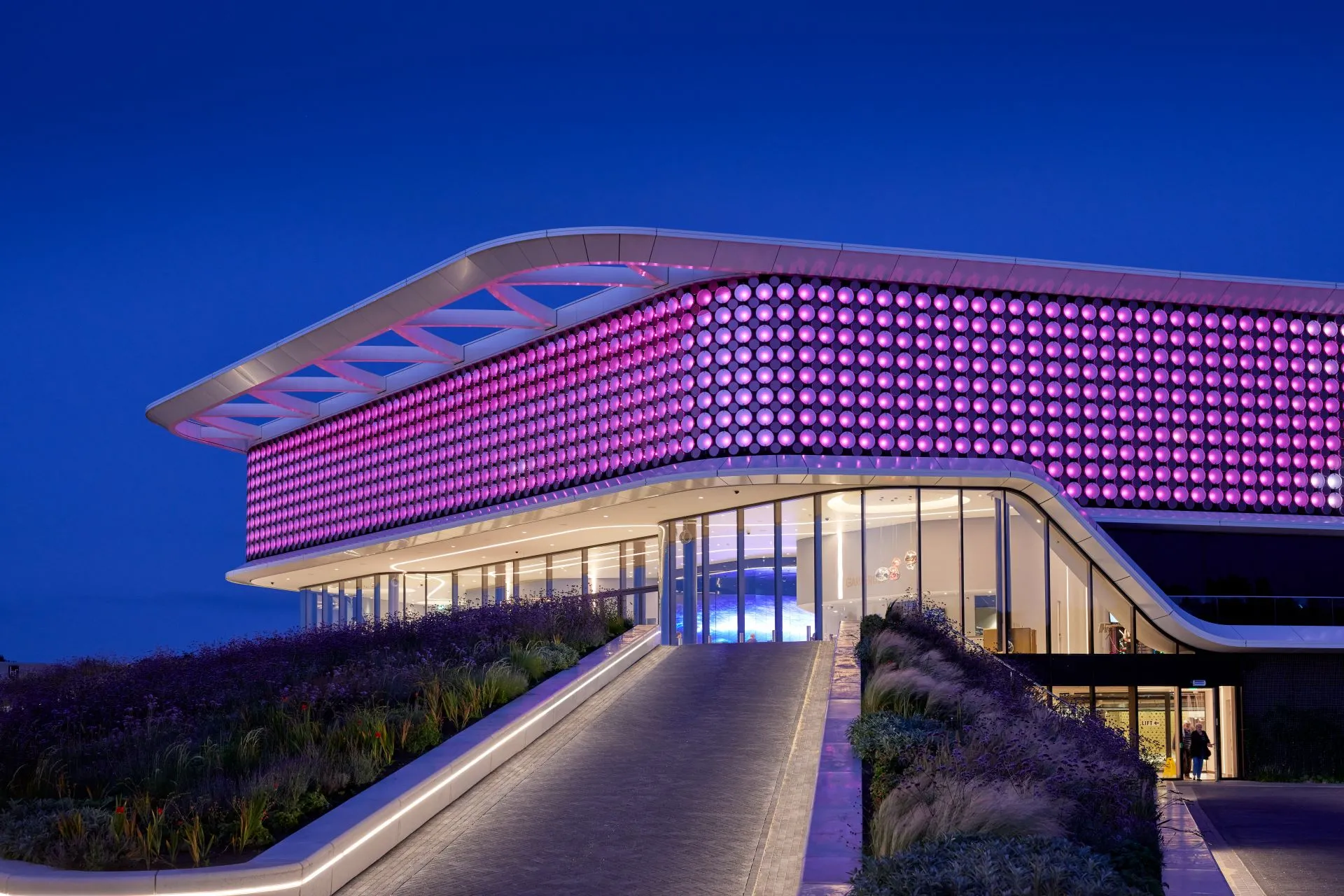
Materialen
De gevelrandbeplating is gemaakt uit aluminium composiet materiaal (Alpolic) in de kleur RAL-9010.
Voor de “Tiara”beplating op het dak is 3 mm dik aluminium in de kleur RAL-9006 toepast.
6 mm dik glas, stopsel super silver clear met een translucente zeefdruk, en 4 mm dik aluminium in de kleur Chameleon, zijn toegepast voor de Paillettengevel.
Oppervlakte gebruikte materialen
- Ca. 2.980 m² gevelrandbeplating
- Ca. 2.250 m² Paillettengevel
- Ca. 615 m² “Tiara” gevelbeplating
