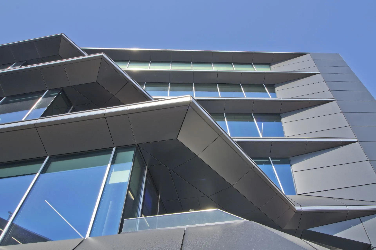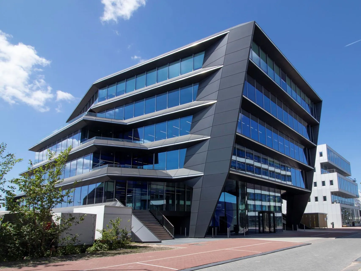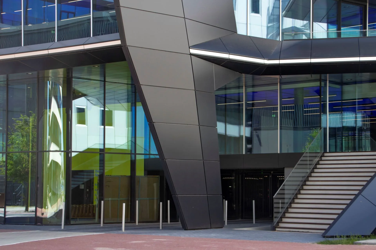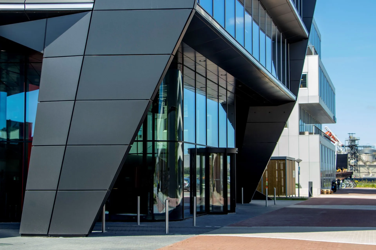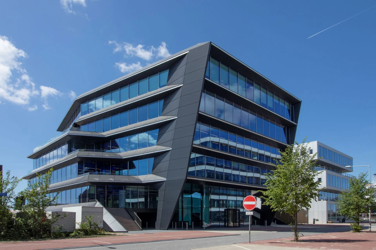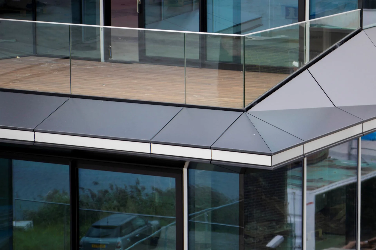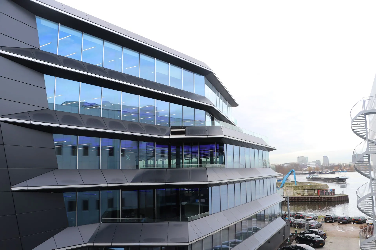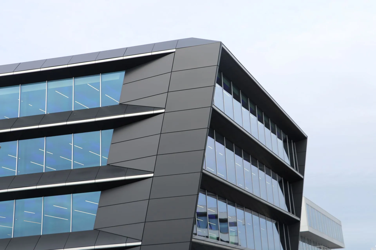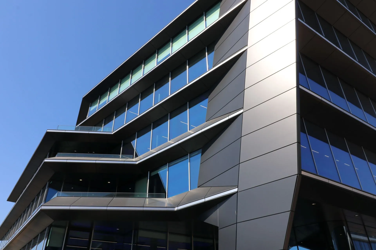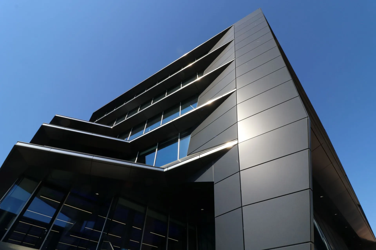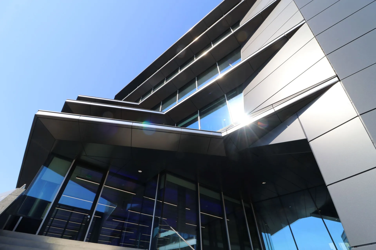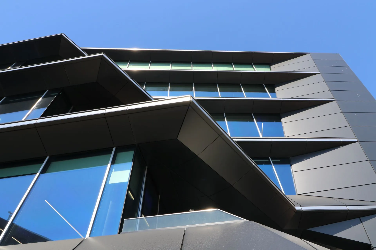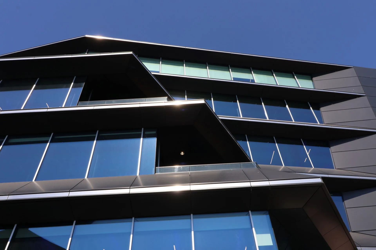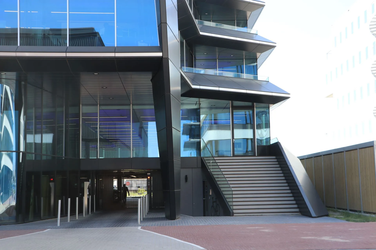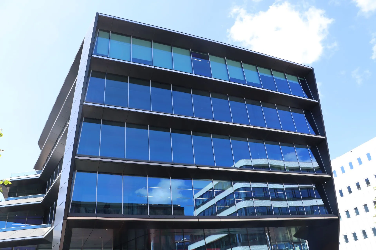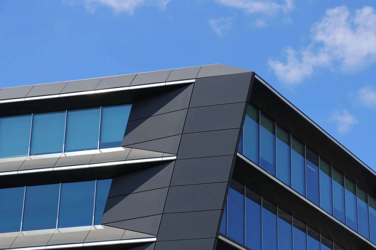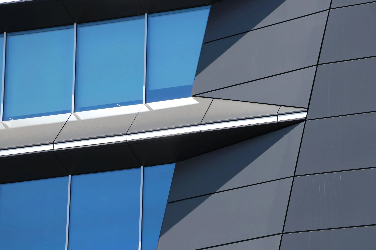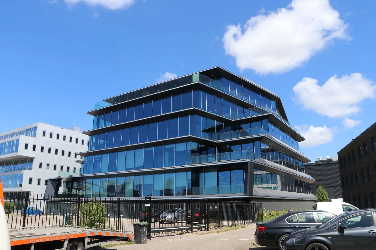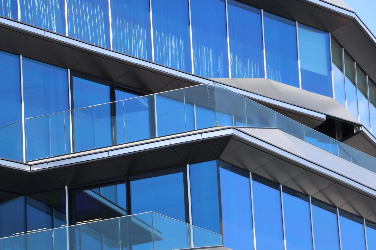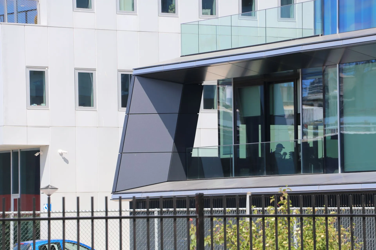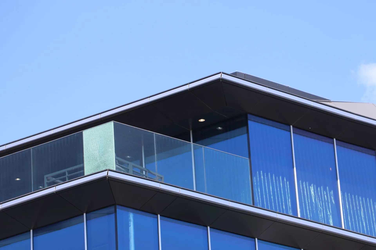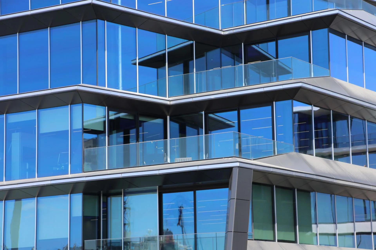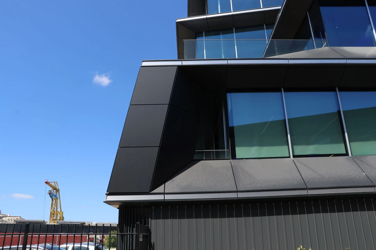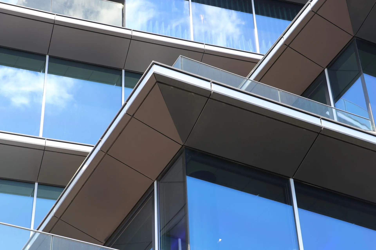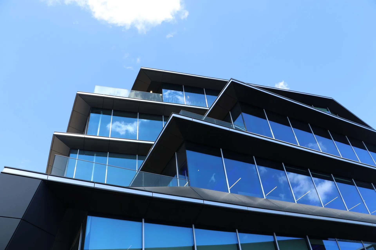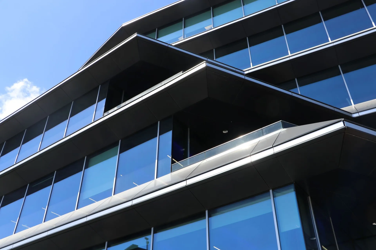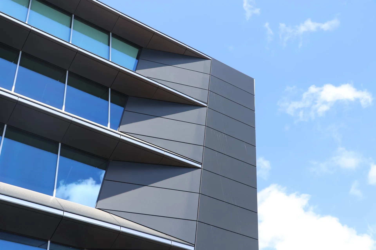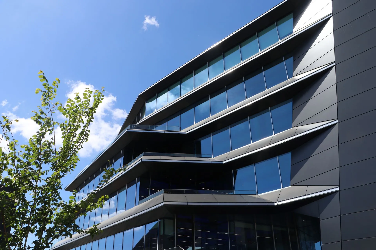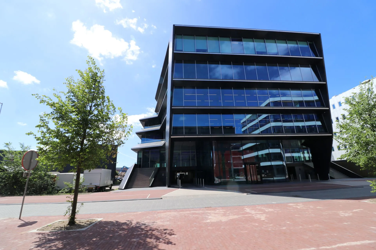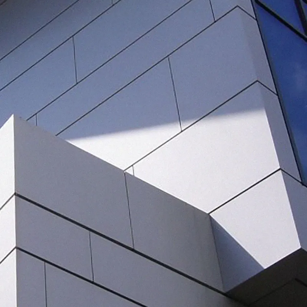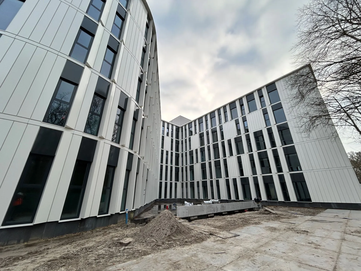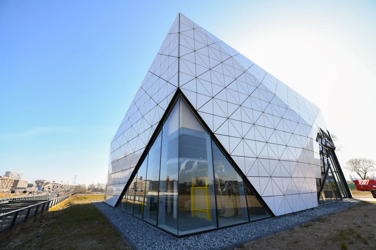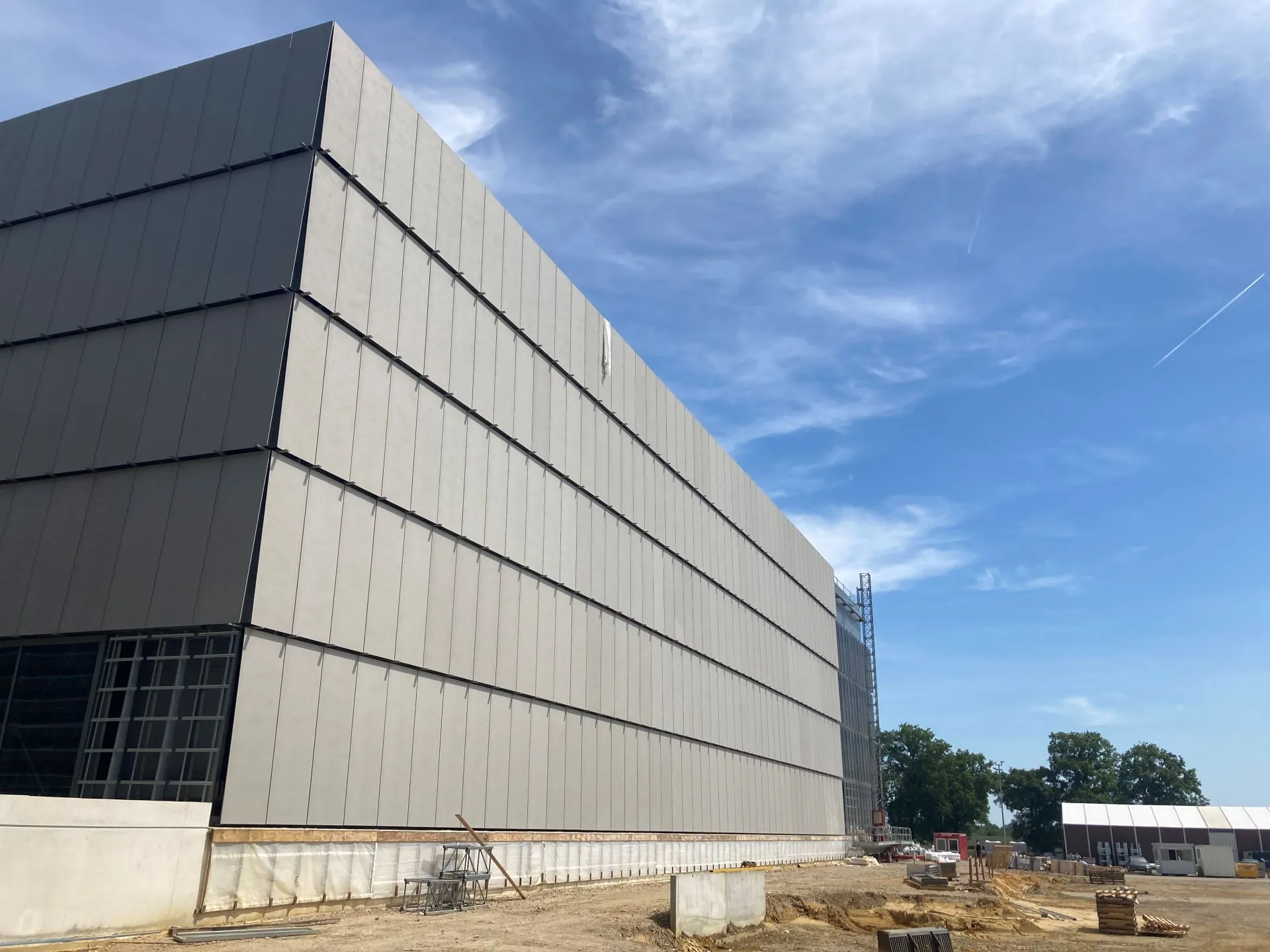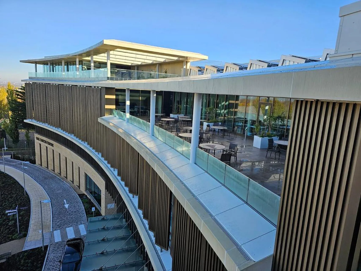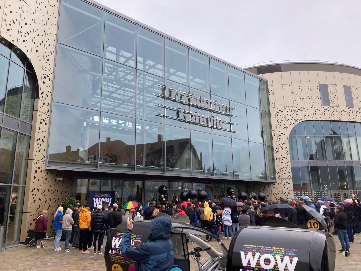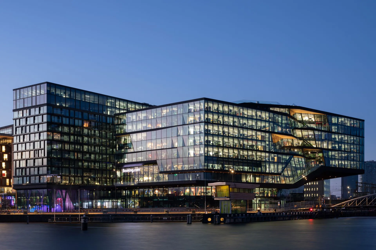Flow Amsterdam: Innovatief Kantoorgebouw aan de Moermanskkade 600
Aan de Moermanskkade 600 in de Houthavens van Amsterdam prijkt het kantoorgebouw ‘Flow’. Dit moderne en hoogwaardige gebouw is ontwikkeld door ToBeDeveloped en ontworpen door MVSA Architects. Het ontwerp is geïnspireerd op de vorm van een schip en legt de nadruk op het welzijn van de gebruiker door een naadloze integratie van werk en ontspanning.
Sorba Projects: Specialist in Gevelbekleding
Sorba Projects speelde een cruciale rol in de realisatie van de gevelbekleding van Flow Amsterdam. Als fullservice partner verzorgde Sorba het advies, de engineering, productie en montage van de gevel. Hun expertise in hoogwaardige gevelbekleding heeft bijgedragen aan de esthetiek en functionaliteit van het gebouw.
Gebruik van Aluminium Composiet
Voor de gevelbekleding van Flow Amsterdam is gekozen voor aluminium composietmateriaal, specifiek Alpolic. Dit materiaal staat bekend om zijn duurzaamheid en esthetische kwaliteiten. Het gebruik van Alpolic benadrukt de slanke vormgeving en moderne uitstraling van het gebouw, waardoor het naadloos opgaat in de omgeving.
Hoogwaardige Faciliteiten en Duurzaamheid
Flow Amsterdam biedt diverse faciliteiten die bijdragen aan het welzijn van de gebruikers, waaronder een groot dakterras, een 360-graden boardroom, een volledig uitgeruste bedrijfskeuken en een bar met geavanceerde geluidsapparatuur. Daarnaast beschikt het gebouw over een gym inclusief spa/hammam. Op het gebied van duurzaamheid heeft Flow zowel het WELL Platinum als het BREEAM certificaat behaald, wat de focus op gezondheid en milieuvriendelijkheid onderstreept.
Surface creators
Het project Flow aan de Moermanskkade 600 is een toonbeeld van moderne architectuur en duurzaamheid. Dankzij de samenwerking met specialisten zoals Sorba Projects en het gebruik van hoogwaardige materialen zoals Alpolic, biedt het gebouw een inspirerende en comfortabele werkomgeving die aansluit bij de behoeften van de moderne professional.
