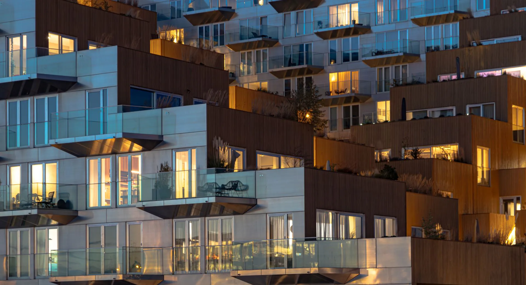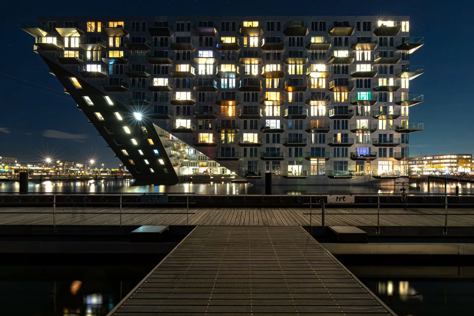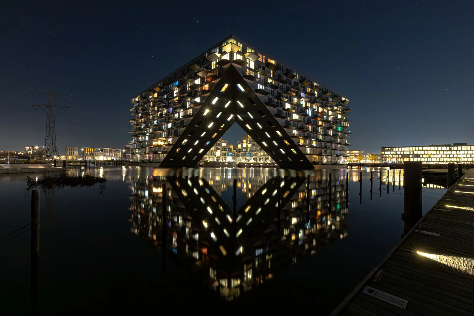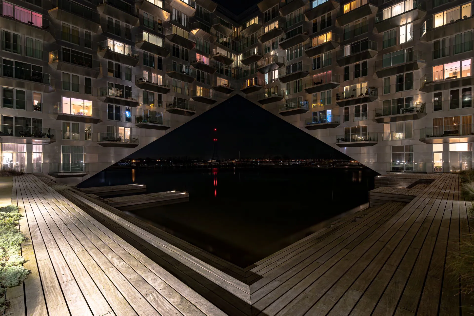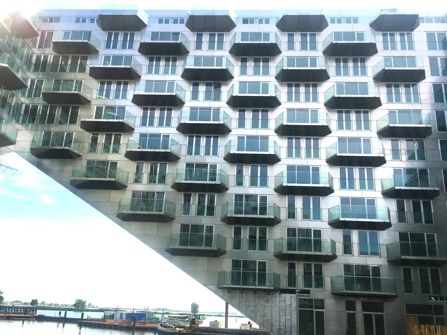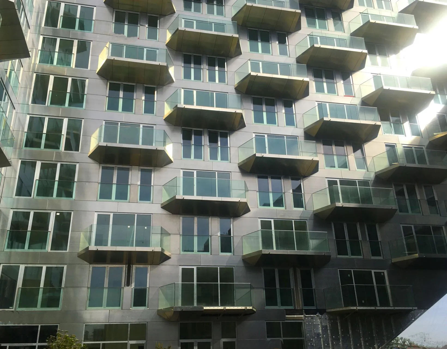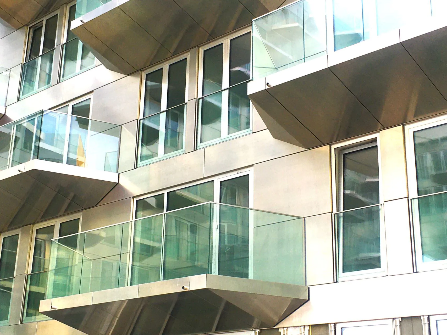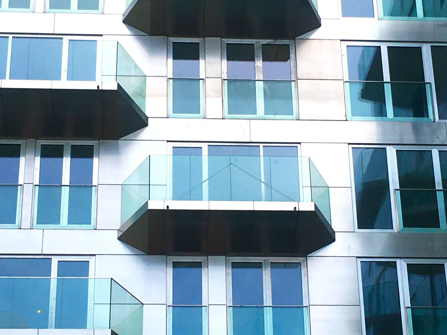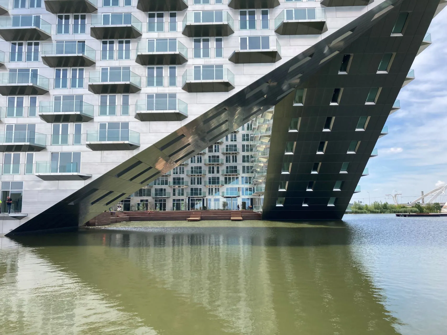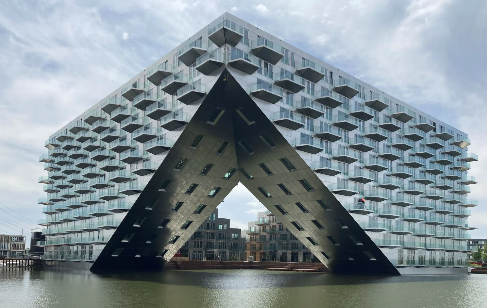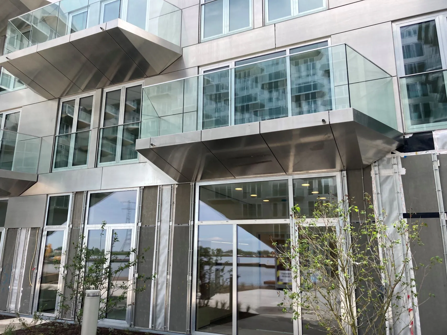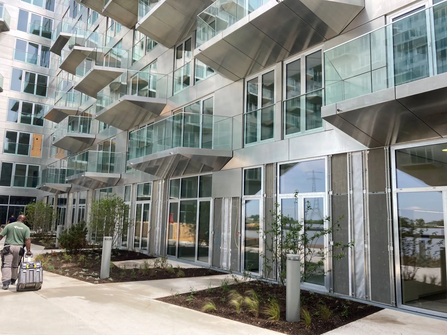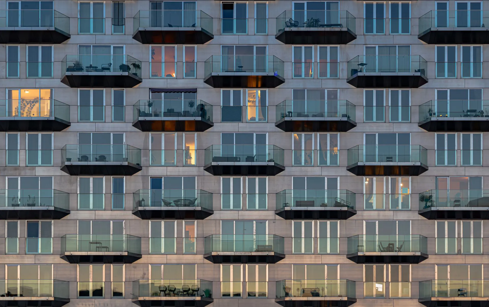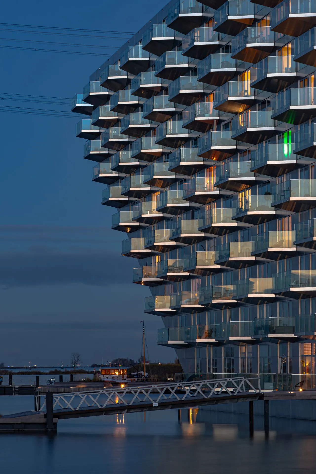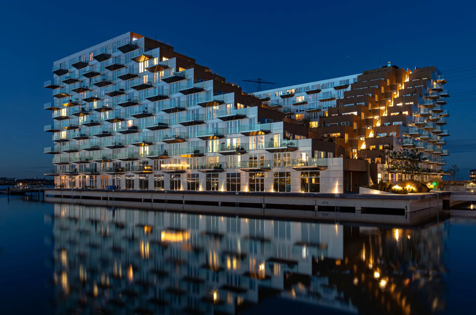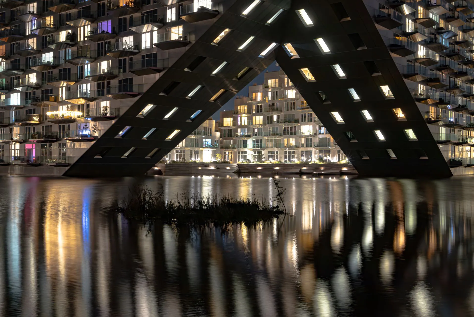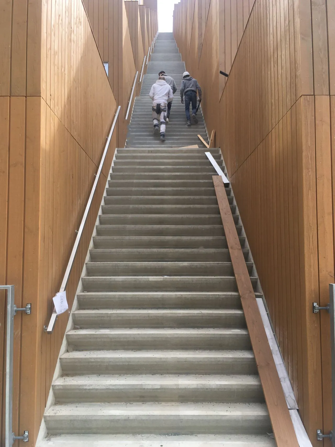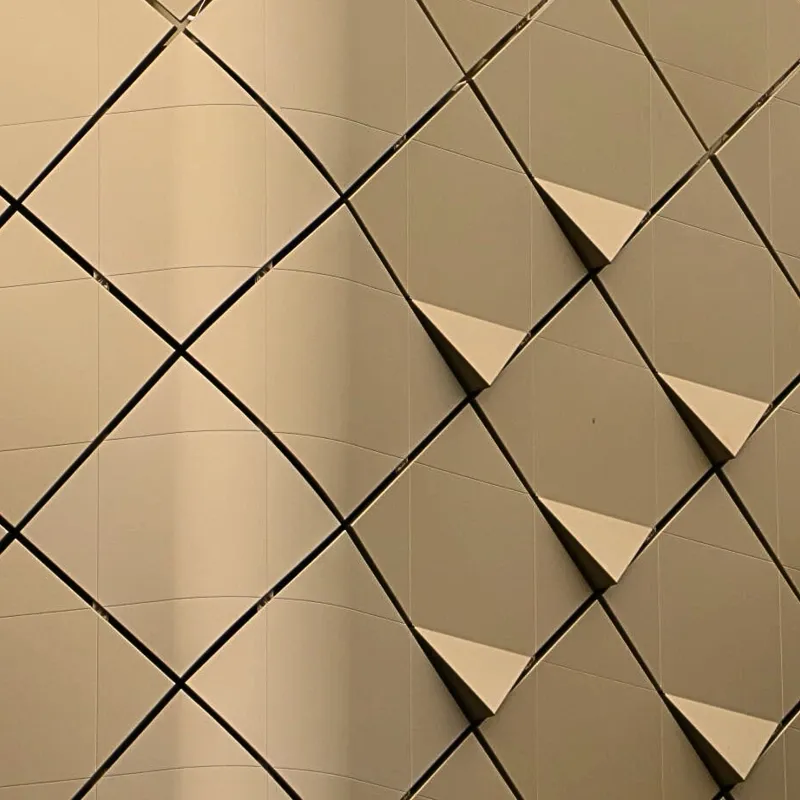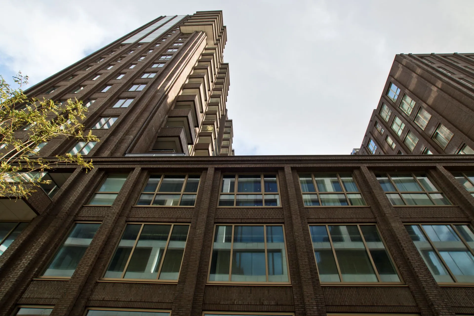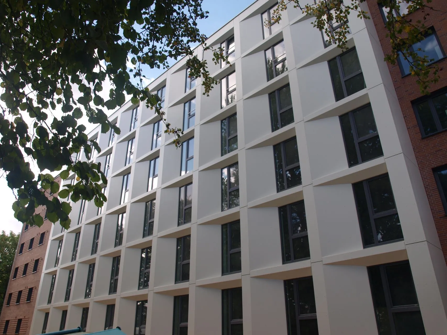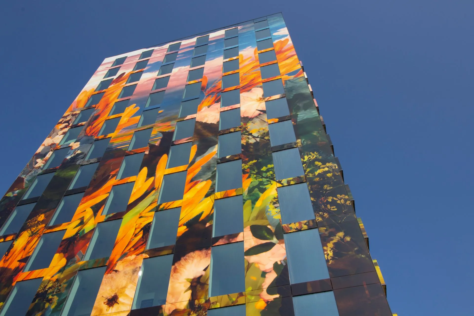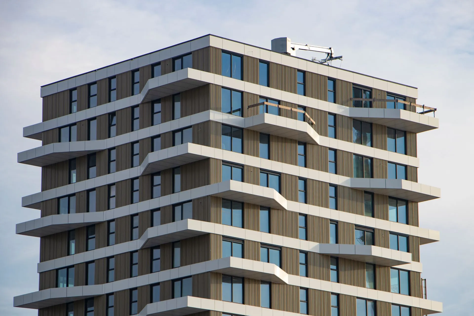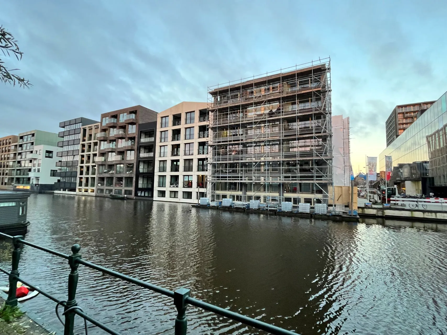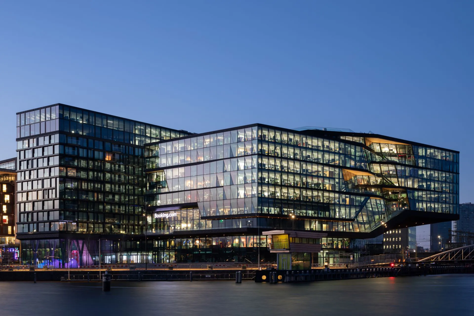Architectural Mastery at the Sluishuis Amsterdam
In Amsterdam’s bustling IJburg district, a new architectural masterpiece has been added to the skyline. Designed by renowned Danish architectural firm Bjarke Ingels Group (BIG) and Rotterdam-based BARCODE, the Sluishuis promises to be a new interpretation of the traditional courtyard. Sorba, with nearly half a century of expertise in high-quality facade and object cladding, will use its craftsmanship to realise the facade of this striking building.
The Architectural Design
Although the Sluishuis appears square at first glance, each side is different due to the stepped arrangement of floors. The open gate on the IJ side gives the building a spectacular look and connects it directly to the water of the IJ.
Energy neutrality as standard
The Sluishuis Amsterdam is designed with a strong focus on innovation and sustainability. Innovative technologies, including solar panels, triple glazing, ground-connected heat exchangers and a heat recovery system, make the building energy-neutral. With an impressive Energy Performance Coefficient (EPC) of -0.01, the Sluishuis generates more energy than it consumes.
Circular Building in Practice
Sustainability is further promoted by circular construction, using recycled, reusable and renewable materials. Sorba contributes by using aluminium EN AW-5005 H14 Alpha1 (AlMg1) cladding panels.
Sorba’s Role in the Project
Sorba was responsible for the cladding, exterior ceilings and balconies, constructed in durable aluminium. The complexity of building in and around the water, together with the gate’s challenging “cantilever” ceiling, made this project all the more fascinating. The building, realised by Bouwcombinatie VORM and BESIX, includes about 442 flats and an underground car park, partly below sea level. It also provides moorings for residential and pleasure boats and space for commercial activities.
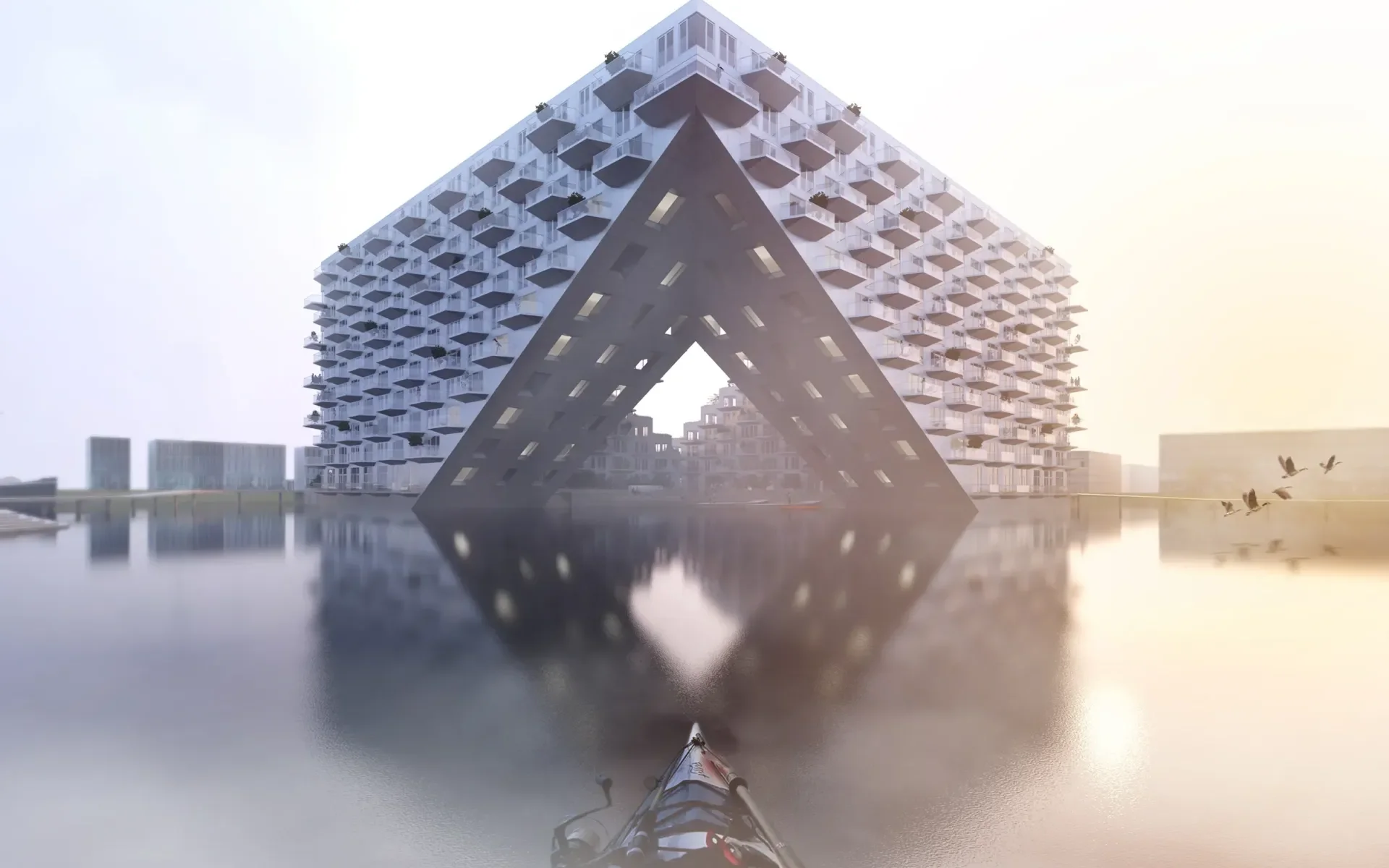
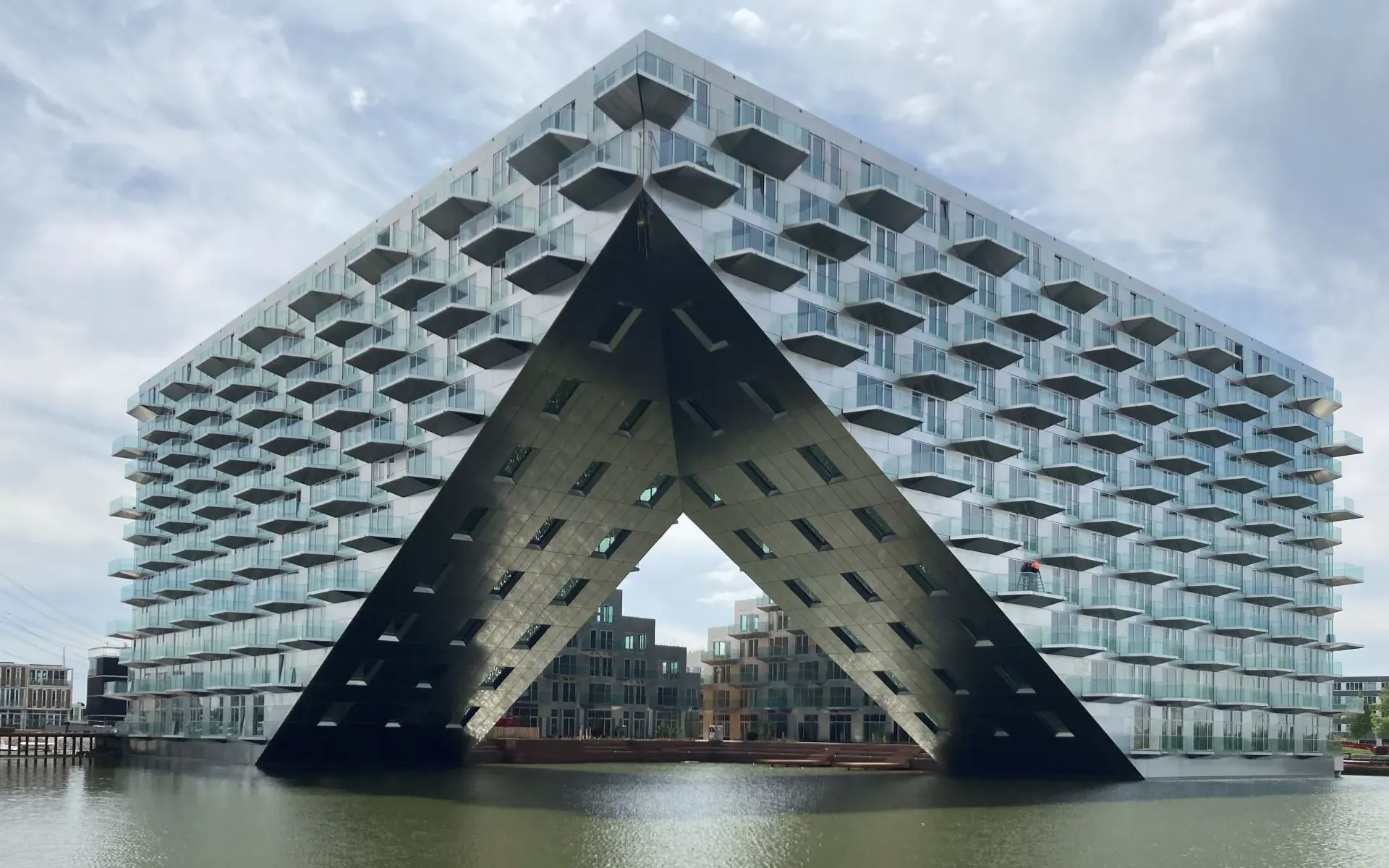
Impressive Realisation
Construction began in late 2018 and was completed in summer 2022. The highlight was undoubtedly the impressive moment when the Lock House was launched, filled with 22 million litres of water. For a visual overview of this remarkable transformation, watch the [time-lapse](link to time-lapse) of the project.
The perfect finish
With the Sluishuis, Sorba adds another masterpiece to Amsterdam’s architecture. The interplay of innovative technologies and high-quality materials, combined with Sorba’s craftsmanship, results in a sustainable and aesthetically appealing building. The Sluishuis embodies Sorba’s commitment to perfection and will adorn the city of Amsterdam as a timeless icon for decades to come. For more information on this special project, check out [here](link to more information). Sorba, where craftsmanship and perfection come together, continues to define the built environment.
We partnered with



