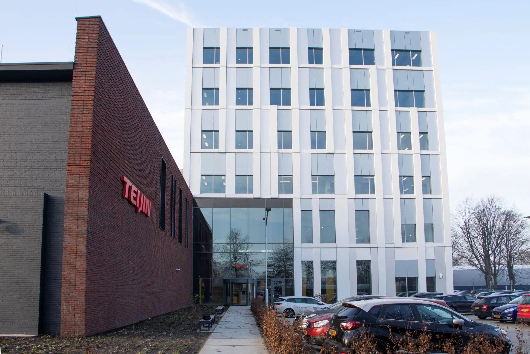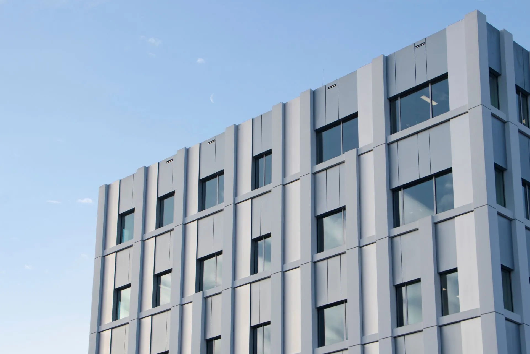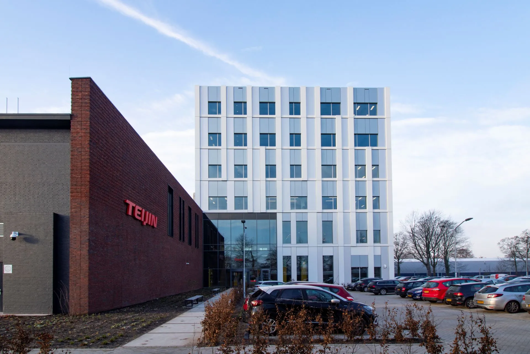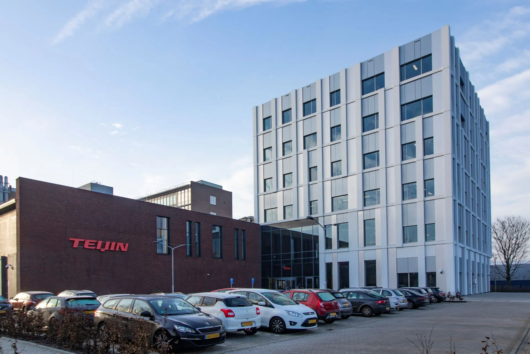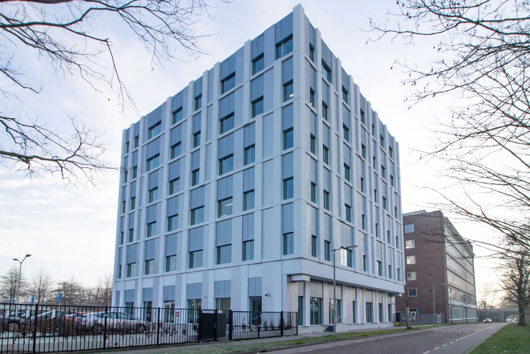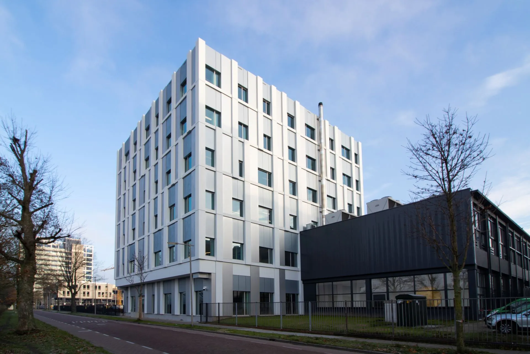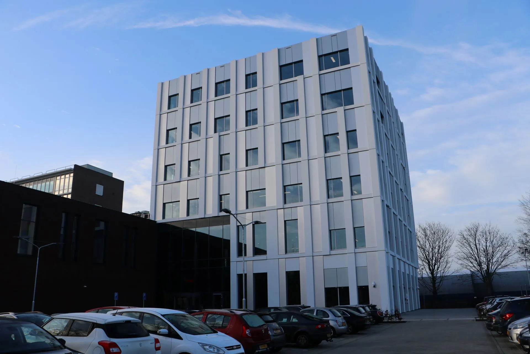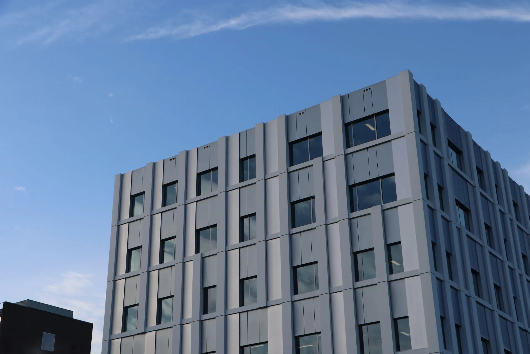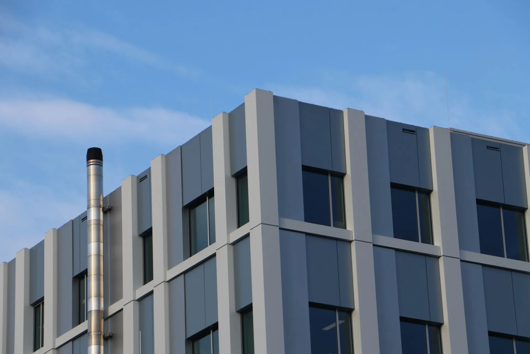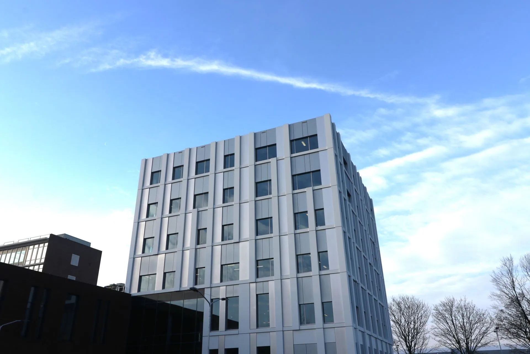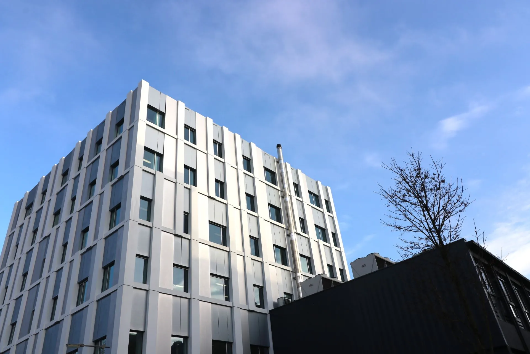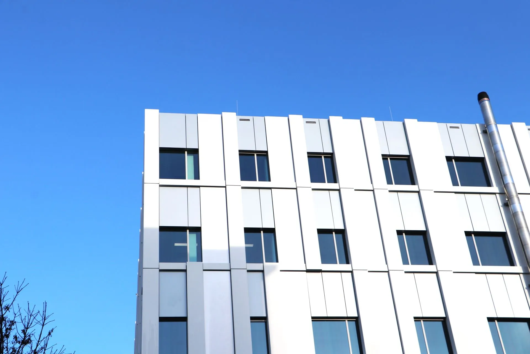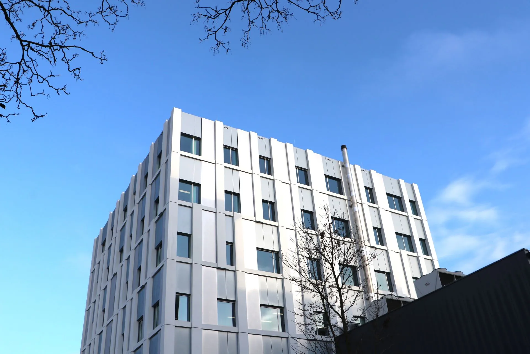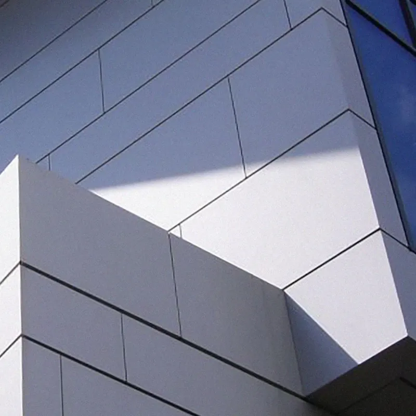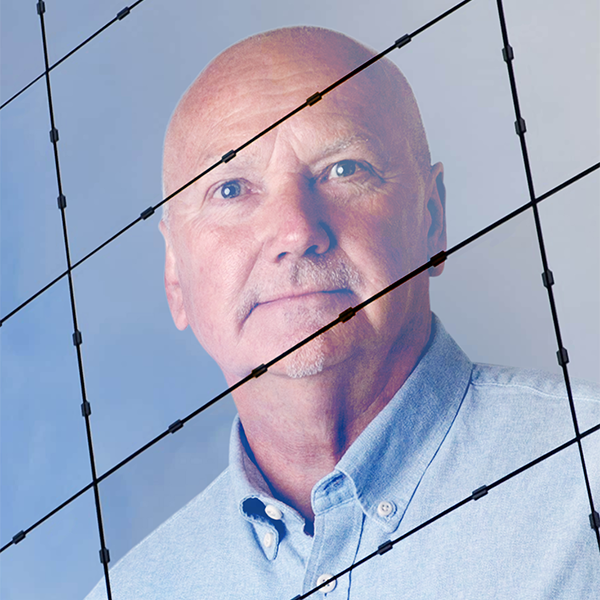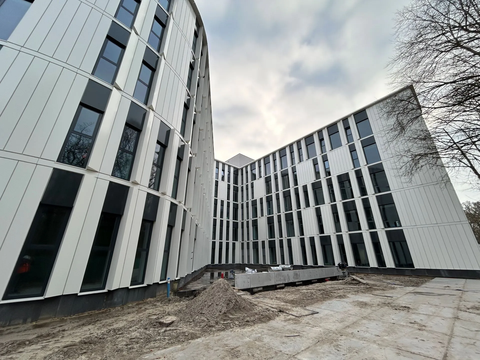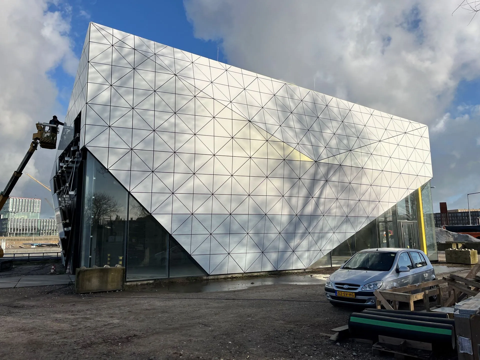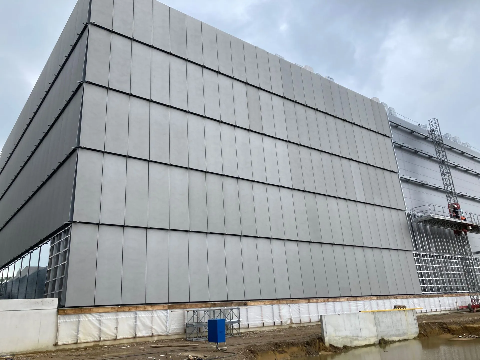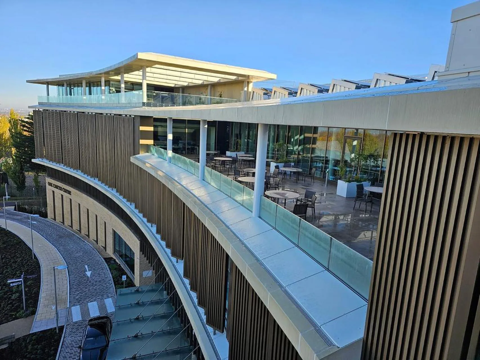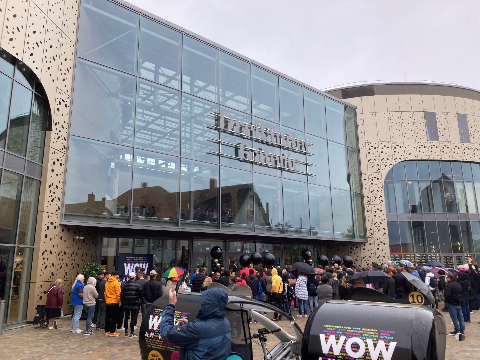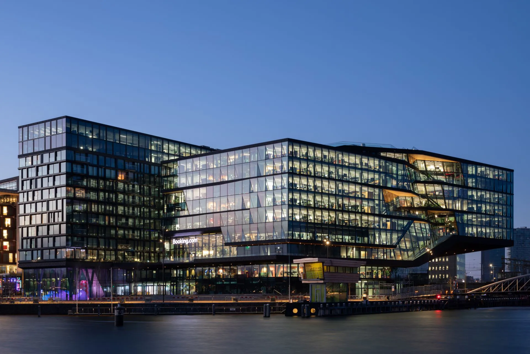“Sustainability and Renewal: Sorba’s Role in Transforming Teijin Aramid’s Laboratory to Global Headquarters”
In the heart of Arnhem, Sorba has played a vital role in the metamorphosis of Teijin Aramid’s former laboratory into its brand new global headquarters. This ambitious project, executed under the direction of APTO Architects and BAM as main contractor, marks not only a physical transformation but also a commitment to sustainability and modern design.
Sustainability as a Guiding Principle
The former laboratory, completely stripped down to its concrete shell, has been resurrected with modern technologies and techniques. Sustainability is central here, and this is evident in the smart use of solar panels, heat pumps, water-saving taps, external shading and heat recovery. The result? An energy label A+, reflecting the sustainable efforts.
Circular Economy in Action
A green wall, housing some 1,500 plants, not only reduces the environmental impact of the building but also contributes to a healthy and productive working environment. The conscious use of greenery is a tangible expression of the commitment to sustainability.
The project embraces the principles of the circular economy by reusing some of the material from the demolition of the old laboratory as paving. This thoughtful approach reduces waste and contributes to a more sustainable building practice.
Modern Look with Alpolic Cladding
The entire facade is a highlight of modern design. Sorba, as the person responsible for the facades, has worked with precision to create a contemporary look befitting a global headquarters. The use of three colours – white, anodised and Blue-grey – of the aluminium composite material Alpolic creates a sleek and modern façade.
Alpolic, as a material choice, goes hand in hand with the project’s sustainability goals. Besides providing a visually appealing façade, Alpolic contributes to sustainability by being fully recyclable. This reinforces a circular approach to construction.
Steel vs. Wood: A Sustainable Choice
For this project, Sorba provided not only the cladding but also the steel frame construction. The choice of steel frame construction over timber frame construction (HSB) emphasises the focus on sustainability. Steel frame construction offers not only a high-quality end result but also a longer lifespan and is recyclable at the end of that lifespan.
The steel frames were installed directly on the concrete, followed by insulation and installation of the Alpolic cladding. Sorba installed a total of 3130 m² of steel frame construction, in addition to 2455 m² of Alpolic cladding. Facades and curtain walls were supplied and installed by Intal Opmeer.
Sorba: Surface Creators
The transformation of the Teijin Aramid laboratory into a global headquarters is not only an architectural feat but also a paragon of sustainability and modern design. Sorba has worked with precision and dedication on the facades and steel frame construction, bringing Alpolic and steel frame construction together in a perfect balance between aesthetics and sustainability. This project stands as a symbol of the future of the construction industry, where innovation and sustainability go hand in hand to create inspiring and functional spaces.
