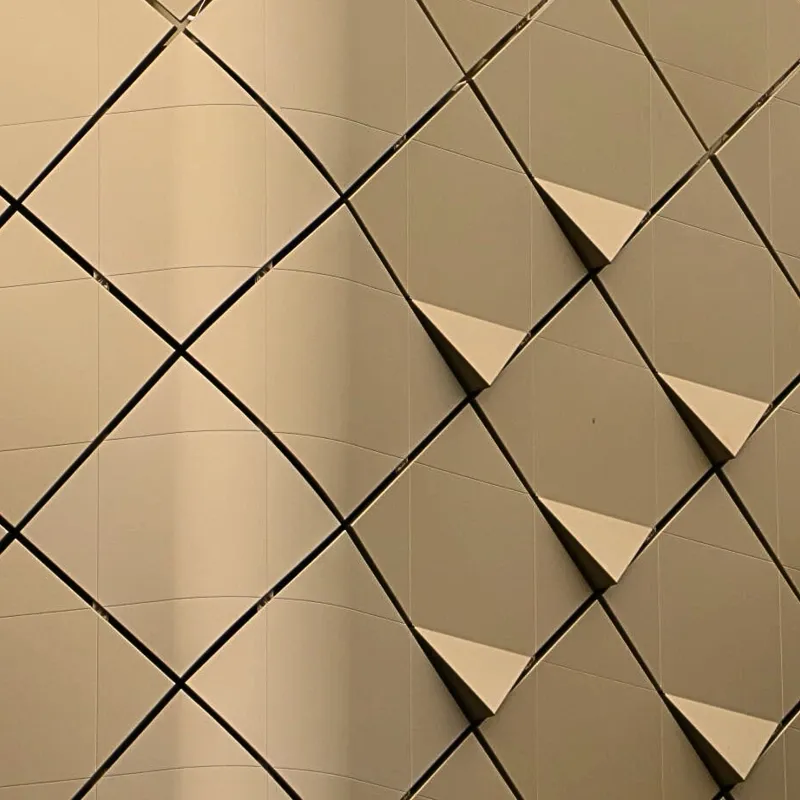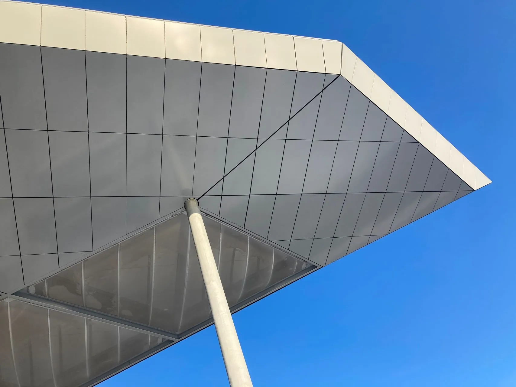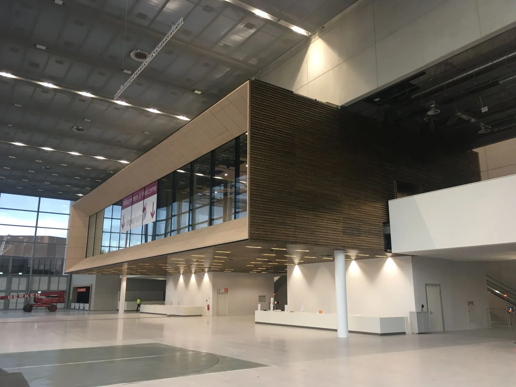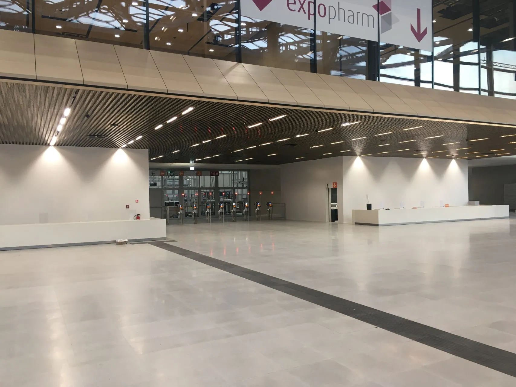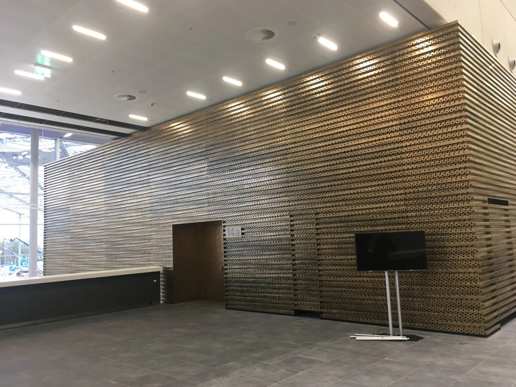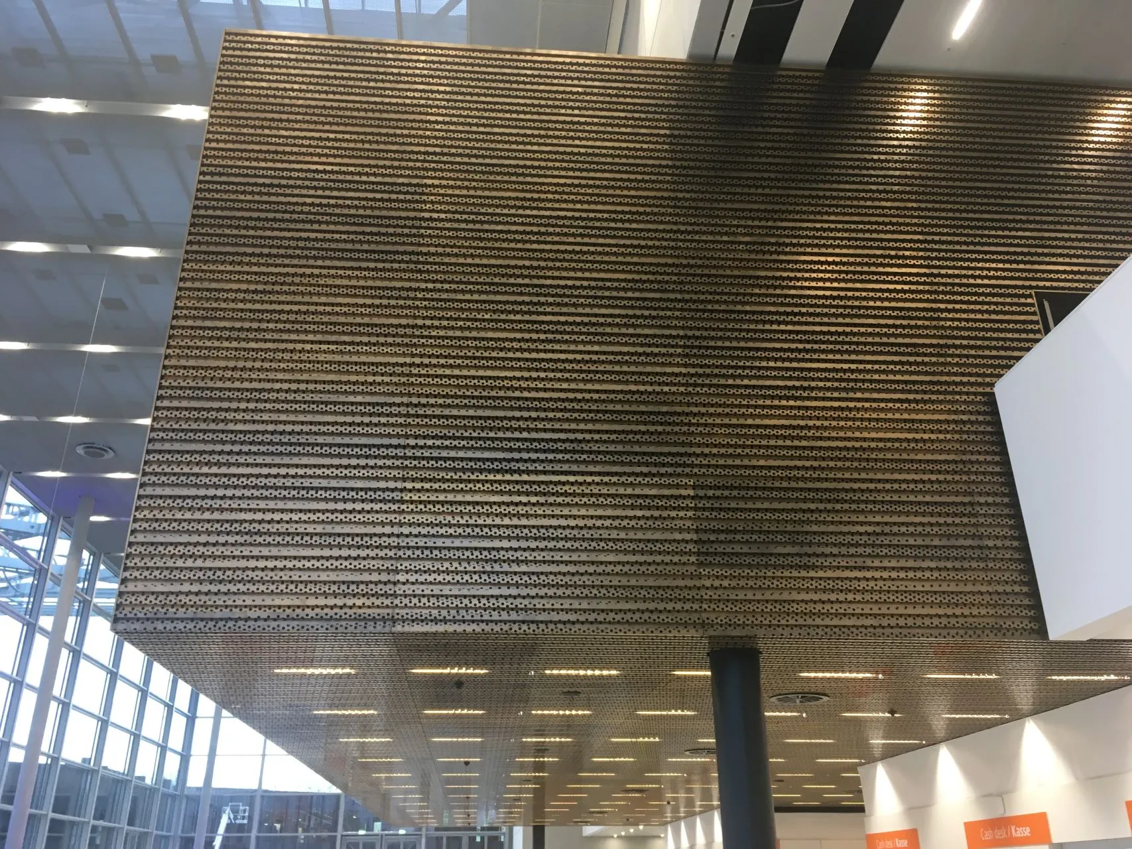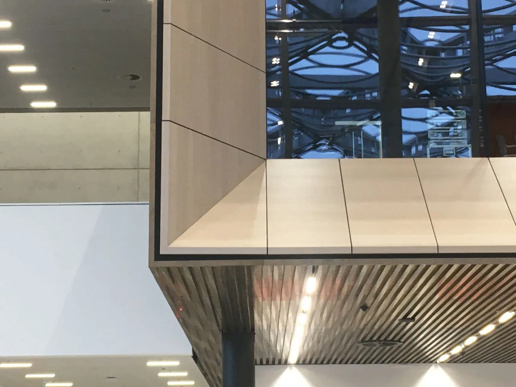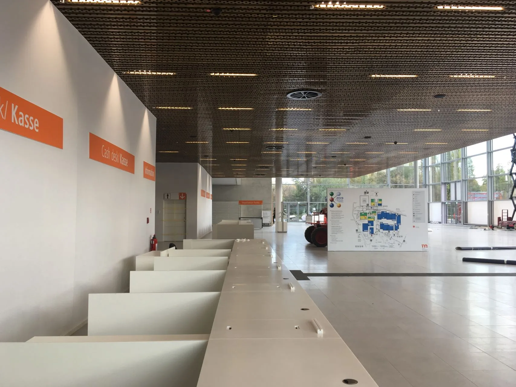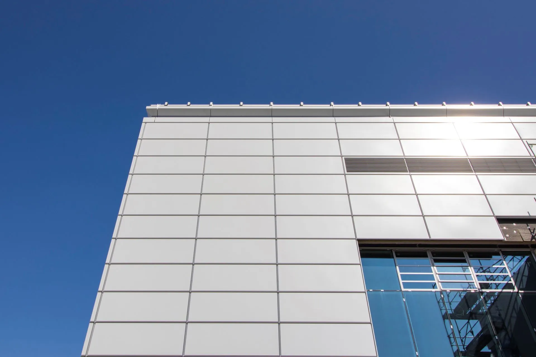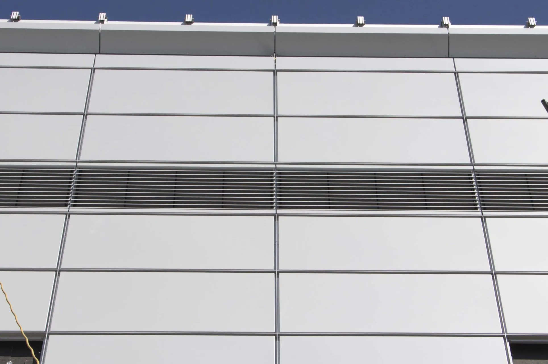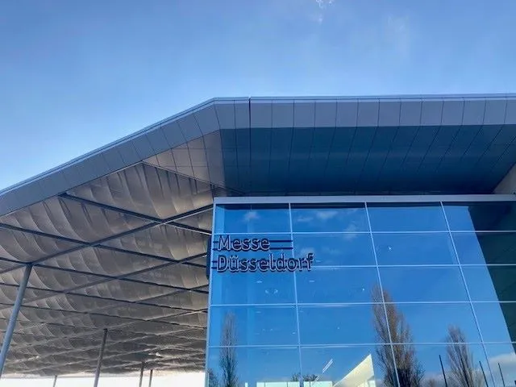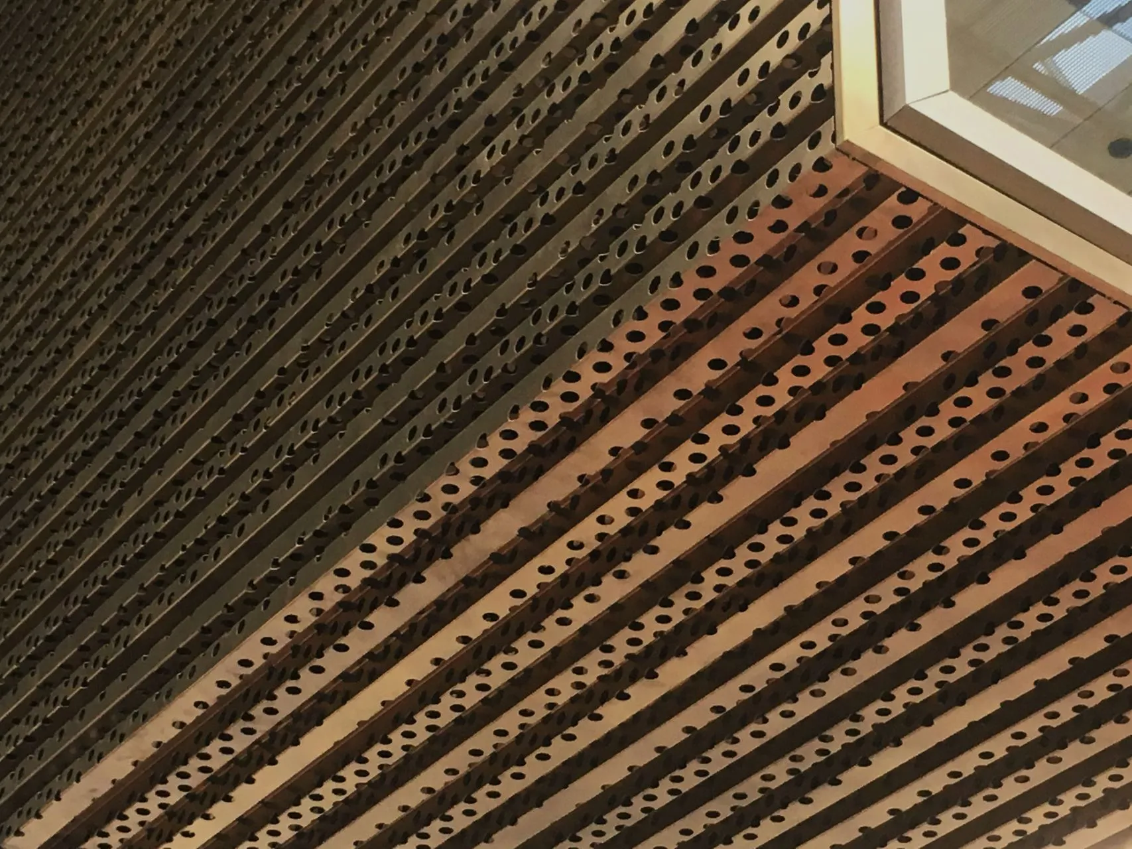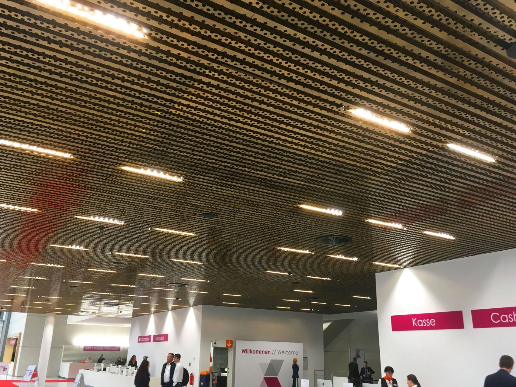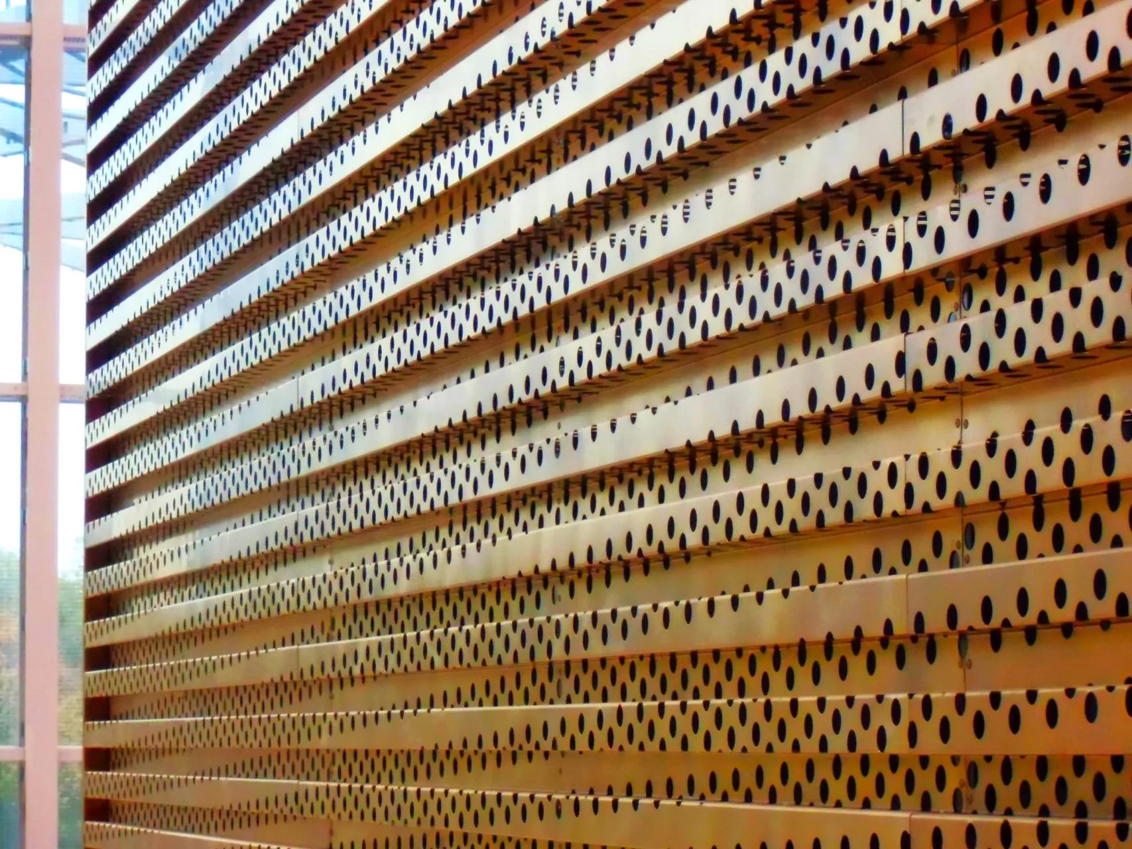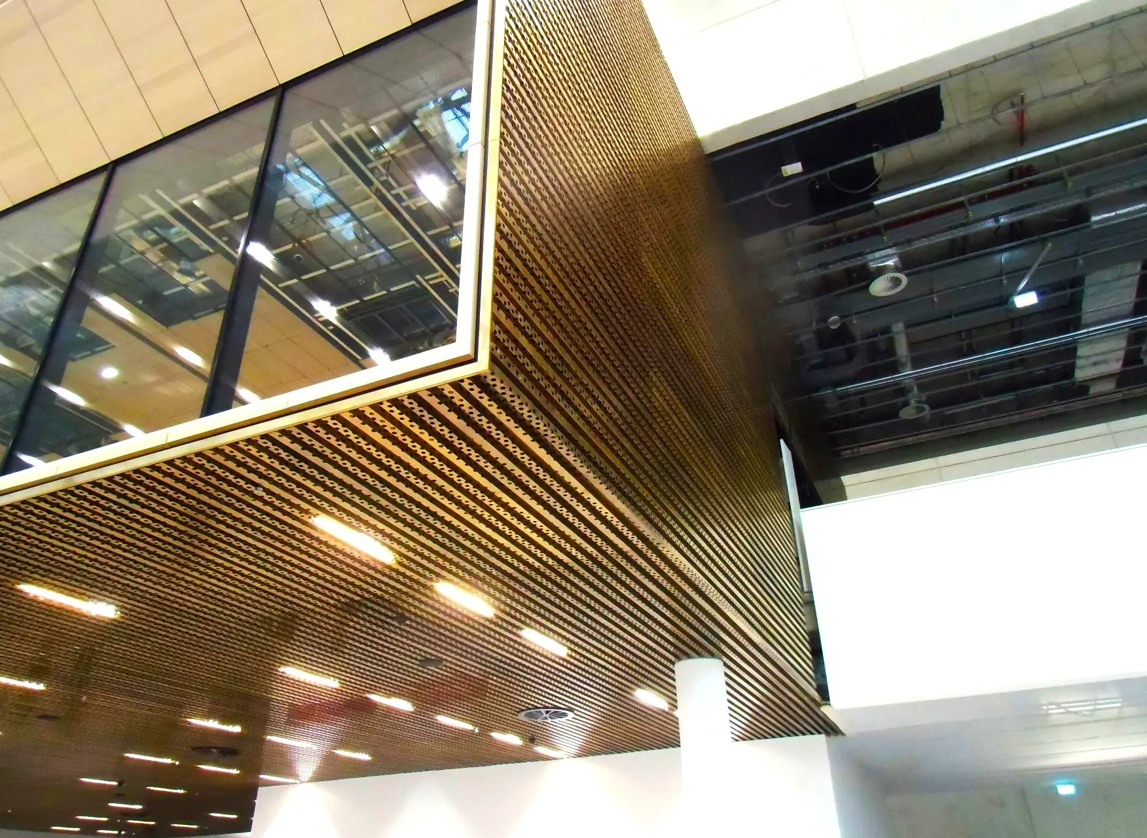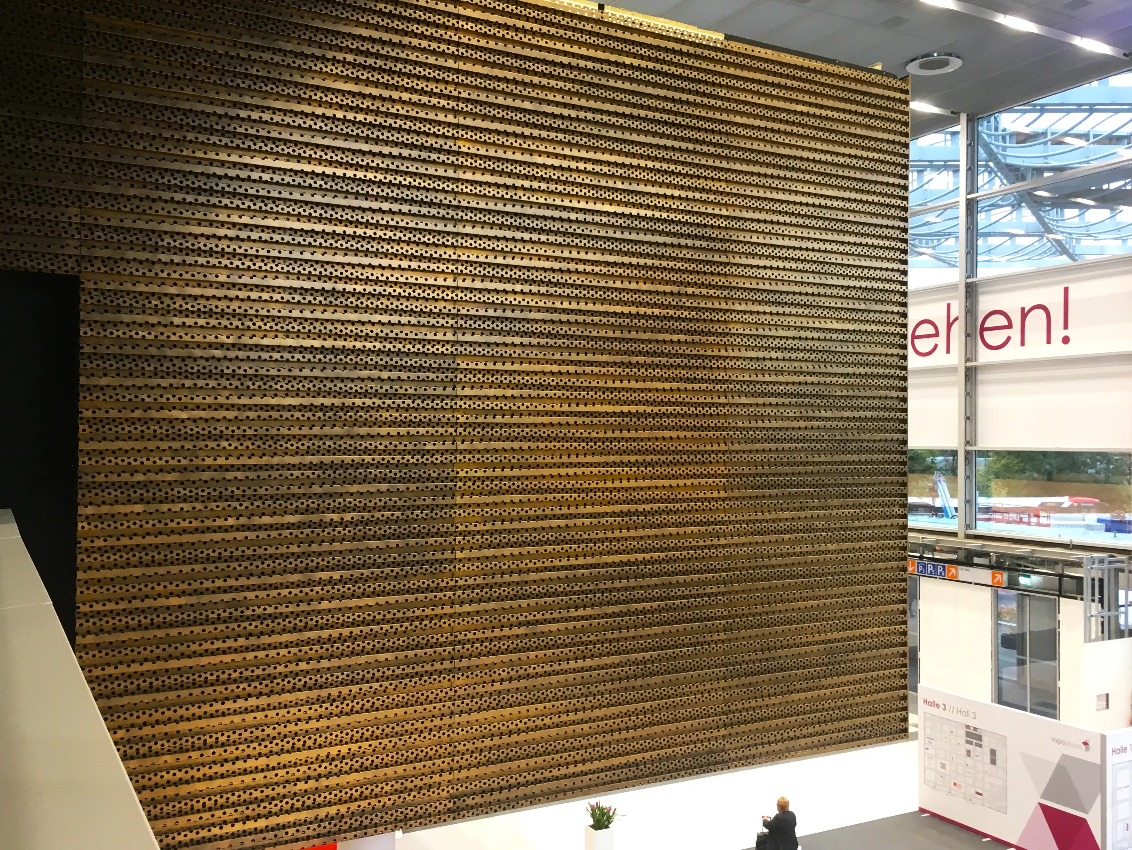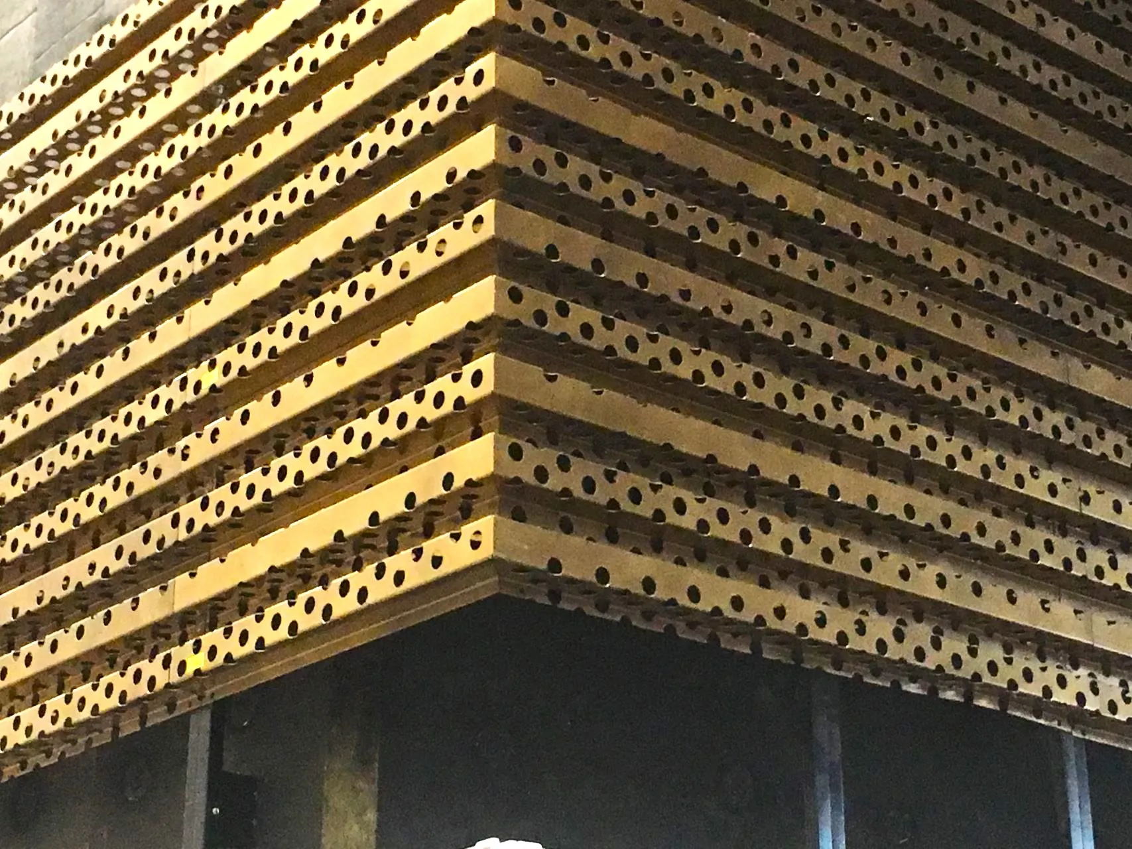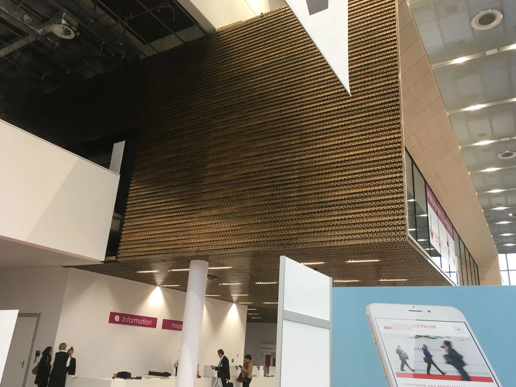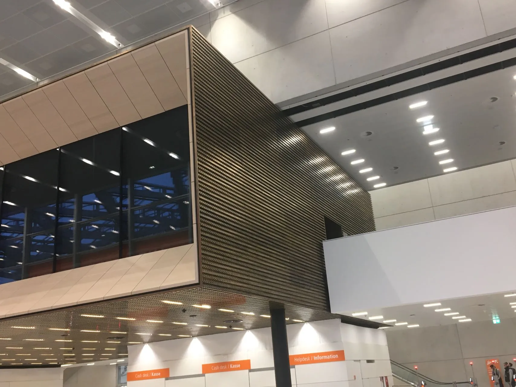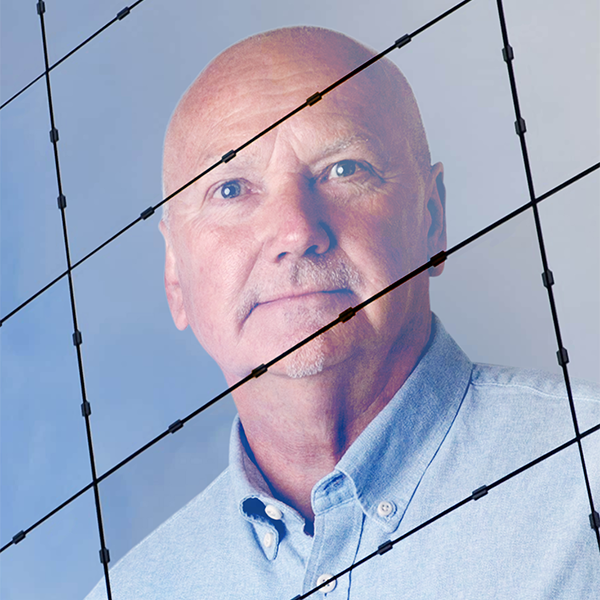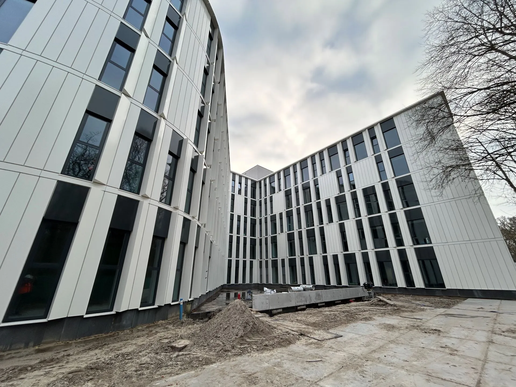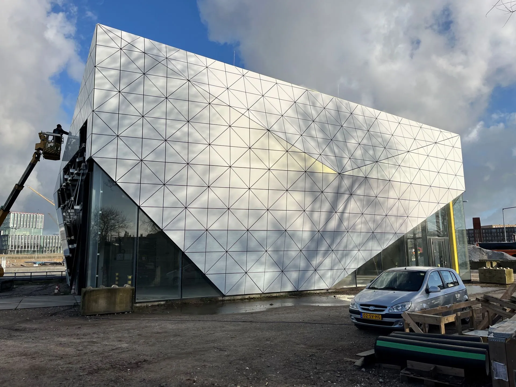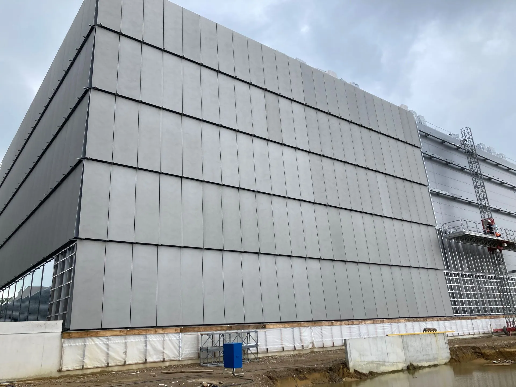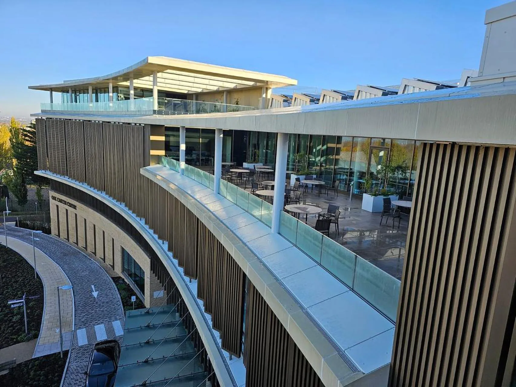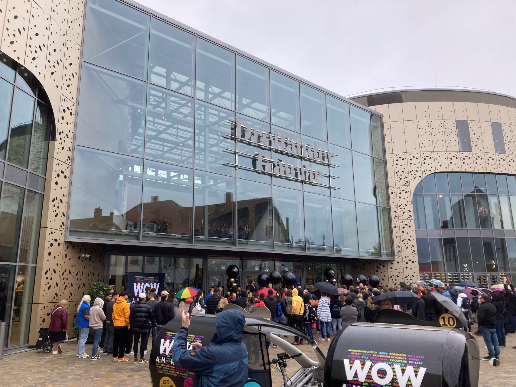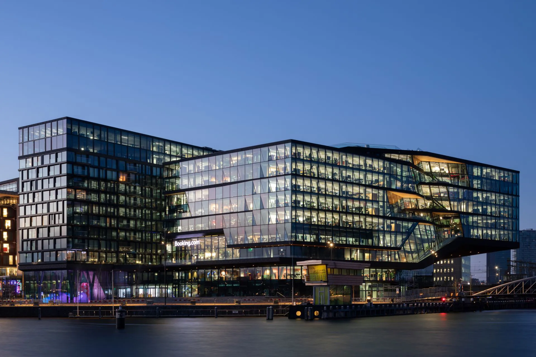New face for Messe Düsseldorf: modernisation and redevelopment
Düsseldorf, home to some of the world’s most important trade shows, is getting a new public face with the modernisation of Messe Düsseldorf. This transformation includes a new imposing entrance, a new exhibition hall and a conference centre, all designed to stylishly welcome visitors, exhibitors and conference participants. The project, led by sop | architects, follows the northern extension in 2004, and now redevelops Exhibition Hall 1 and the southern entrance. In this article, we dive deeper into the revamped design of Messe Düsseldorf and discover how this project enhances the city and its surroundings.
The Design: The New South Fairgrounds
The central element of the design is a large roof of over 7,800 square metres of translucent woven fibreglass. This striking roof is visible from some distance and enhances the Trade Centre’s location opposite the city, between the Rhine and the Nordpark. The design brings together various functions, including the new forecourt, a spacious foyer, a new 12,000-square-metre exhibition hall, conference rooms and the existing conference centre. The transparent 16.5-metre-high foyer serves as a multifunctional entrance to the Messe and as an event venue.
A Canopy of Steel and Membrane
Designed by architect Jurek Slapa, the cushion-shaped structure made of fibreglass fabric changes its appearance during the day due to the weather and is illuminated at night by an atmospheric lighting scenography. The roof stands on 19 slender concrete pillars and consists of a geometrically rigid steel structure with 94 uniform diamonds. The top of the roof is covered with a translucent fibreglass membrane that creates the impression of a cloud, while the transparent polyester fabric at the bottom provides a view of the structure.
Sorba’s Contribution to Messehalle 1
In addition to the larger Trade Centre design, Sorba brings its expertise in facade cladding to Messehalle 1. Sorba uses cassette cladding made of specially treated aluminium, characterised by a unique 2-layer treatment of anodising and powder coating, resulting in a sophisticated white aluminium colour. This high-quality material emphasises Sorba’s focus on durability and aesthetics. The cassette cladding is suspended with additional brackets, allowing narrow pilasters to protrude prominently between the panels. This thoughtful design gives the facade a modern look and enhances the visual appeal of the building.
Edge cladding for the Canopy and Conference Box
Sorba’s contribution to Messehalle 1 extends beyond the façade. It also develops the edge cladding for the canopy and conference box in the lobby. These elements contribute to the coherence of the building and highlight Sorba’s ability to realise a wide range of architectural elements. Every detail is carefully designed and produced, with a focus on functionality and aesthetics.
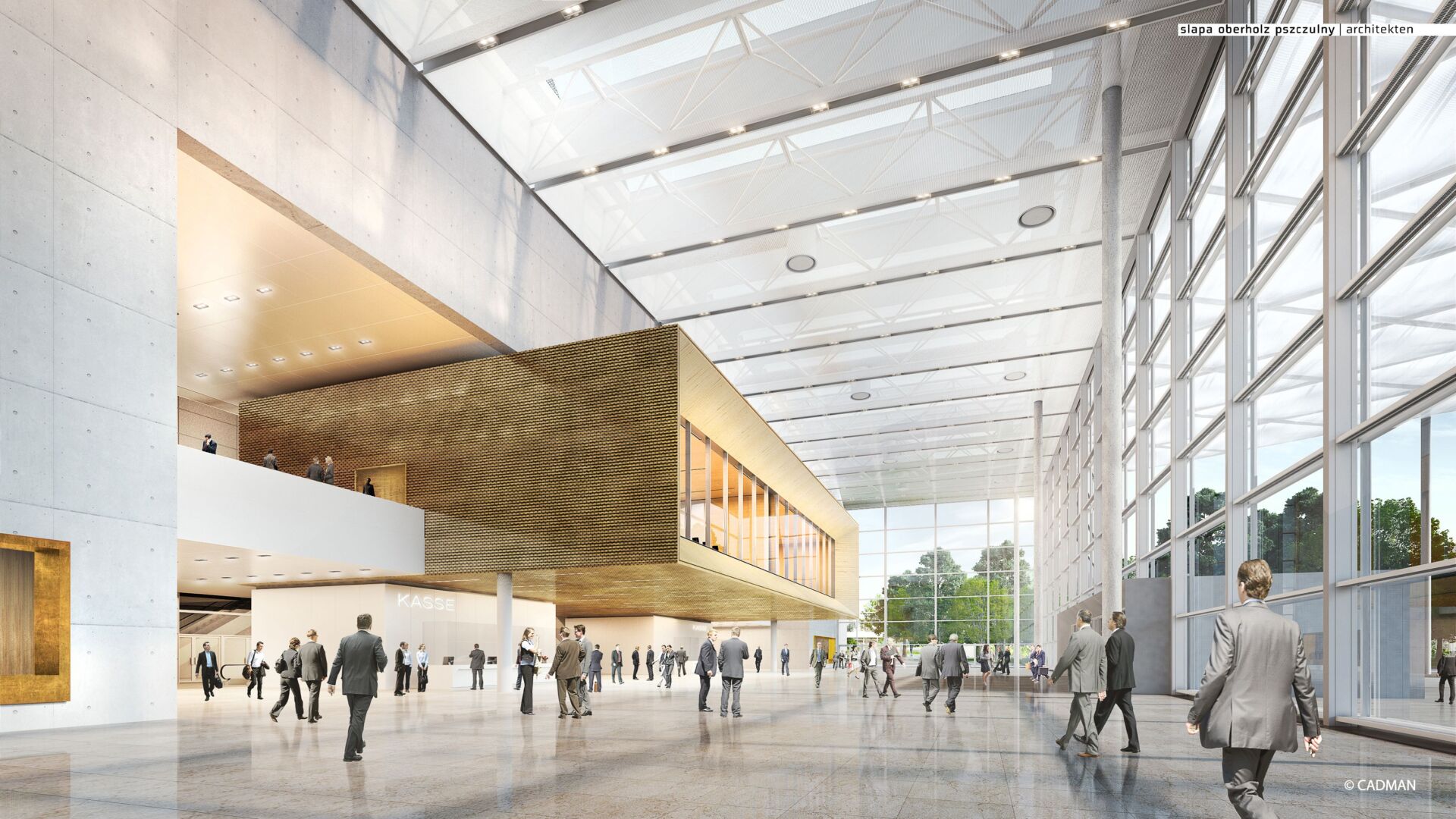
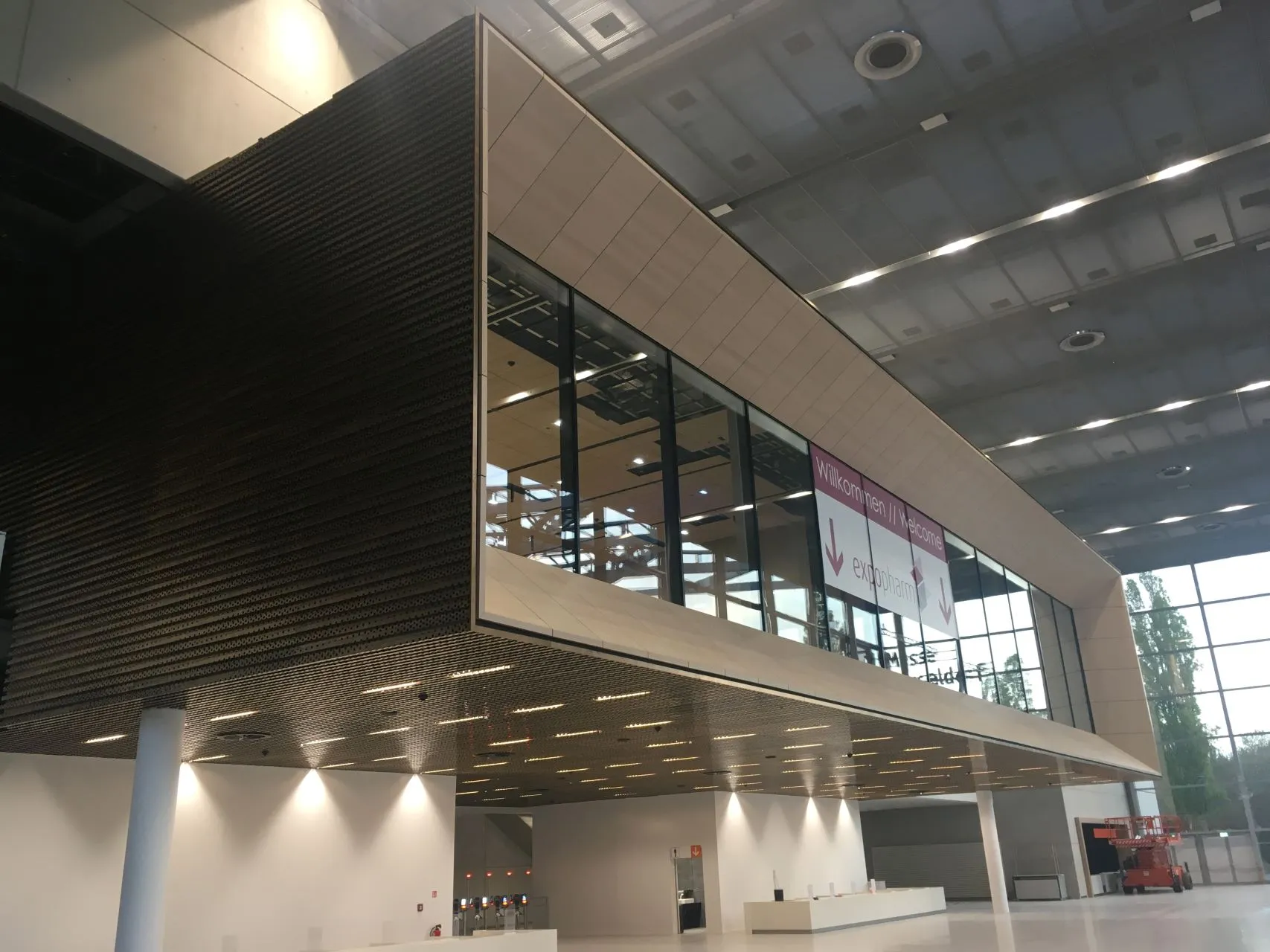
Sorba as Full-Service Partner
Sorba acts as a full-service engineer, manufacturer and collaboration partner on the project. By taking care of the entire facade project, from consultancy and engineering to production and assembly, Sorba guarantees both manufacturability and control over the process and the result. This approach demonstrates Sorba’s commitment to perfection and the pursuit of high-quality surfaces and structures.
Unique Design and Customisation
Sorba’s ability to think system- and material-free offers limitless possibilities for any project. Each design is approached with care and customised solutions are developed. This flexibility allows Sorba to bring architectural visions to life, focusing on increasing feasibility and manufacturability without compromising on aesthetics and quality.
The perfect Finish
The renewed face of Messe Düsseldorf, including Messehalle 1, reflects the dedication to perfection and aesthetics of both sop | architects and Sorba. The combination of a new forecourt, generous foyer, exhibition hall and conference centre, together with Sorba’s sophisticated facade cladding, gives the city a modern and inviting look. This redevelopment constitutes a masterpiece of architecture and design, contributing to Düsseldorf’s vitality and attractiveness as a key location for international trade fairs.
Material
For the facade cladding, 3 mm thick aluminium was used, pre-anodised and powder-coated in RAL-9006 colour.
The inner facade cladding of the “Konferenzbox” is made of 1.5 mm thick brass, finish Nordic Brass Weathered.
Surface area of materials used:
- Approx. 9,100 m² of cladding including roof hoods
- Approx. 355 m² of louvre cladding
- Approx. 1,900 m² of canopy cladding
- Approx. 920 m² of brass.
