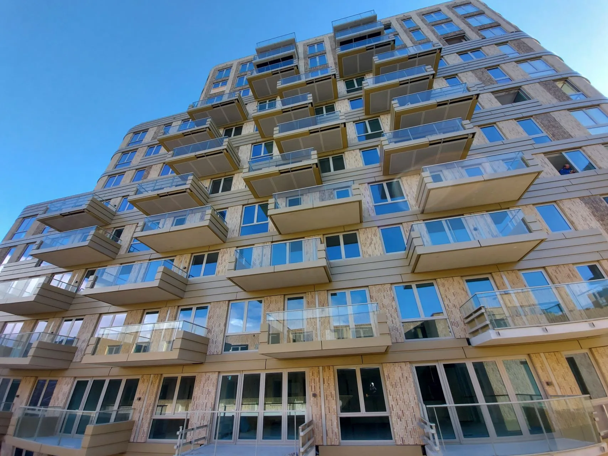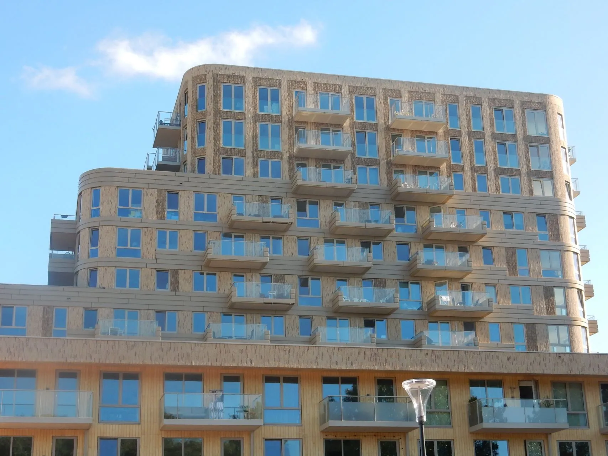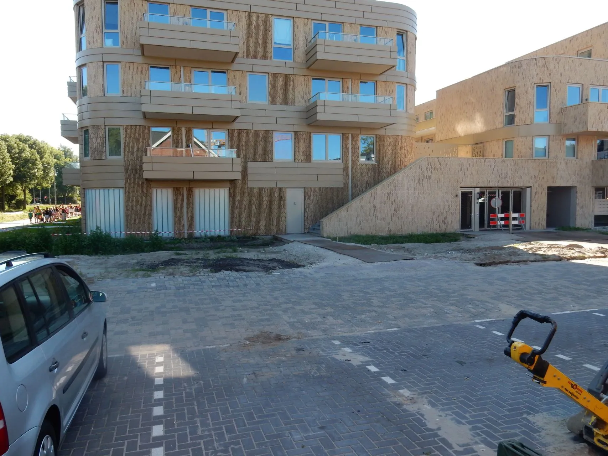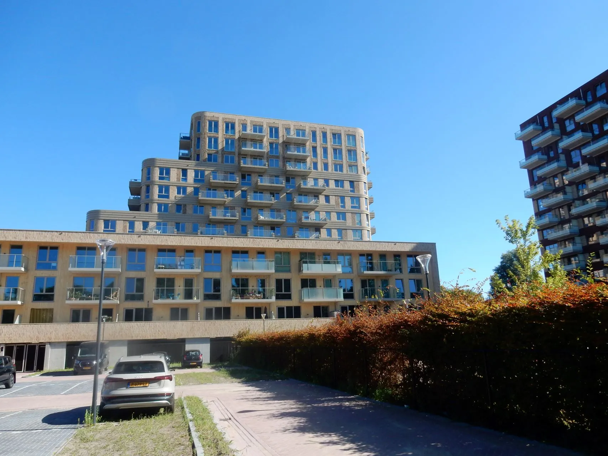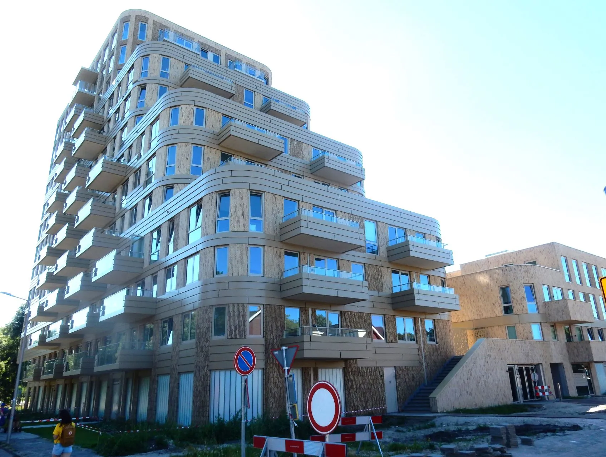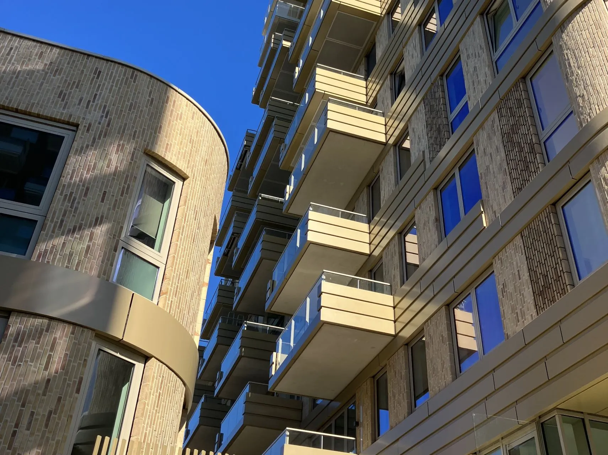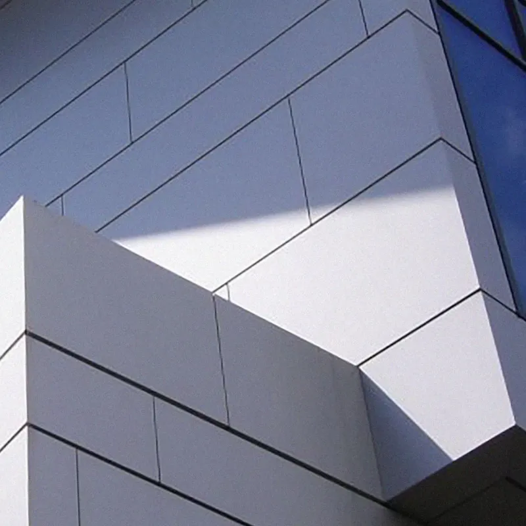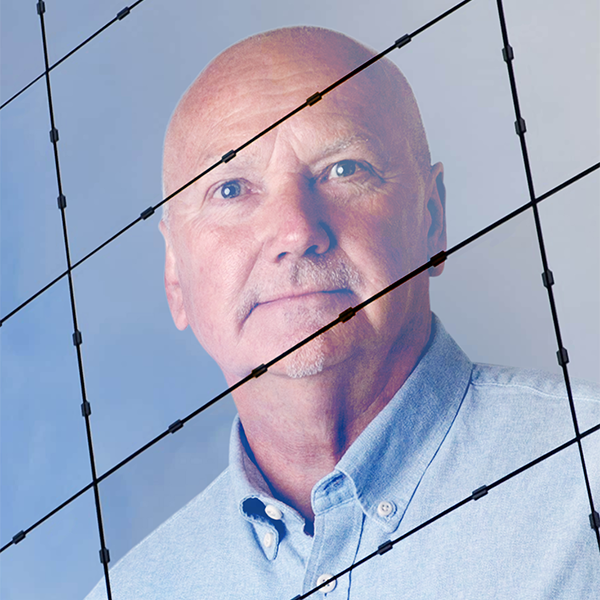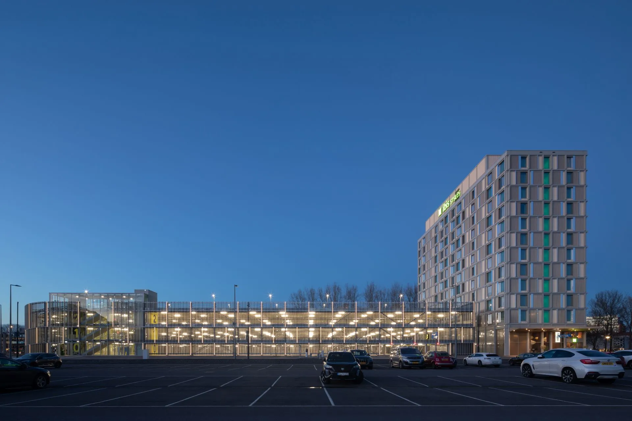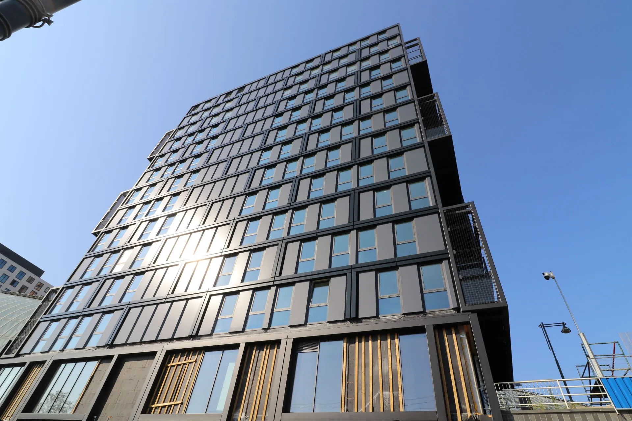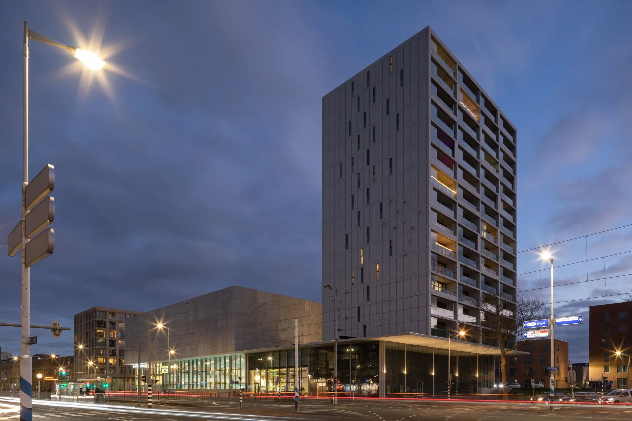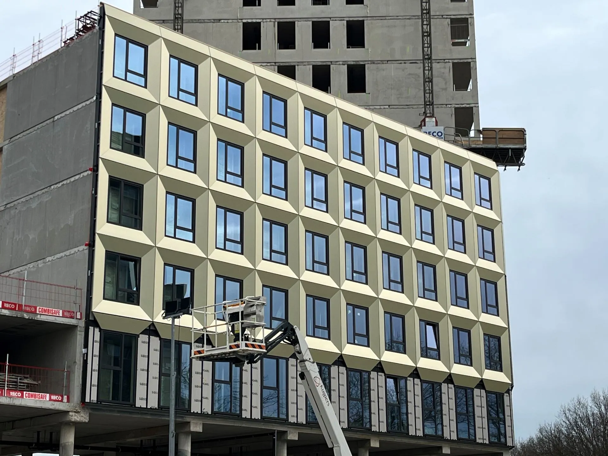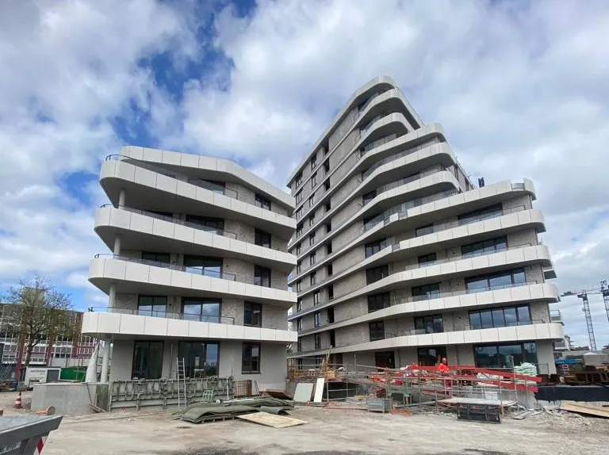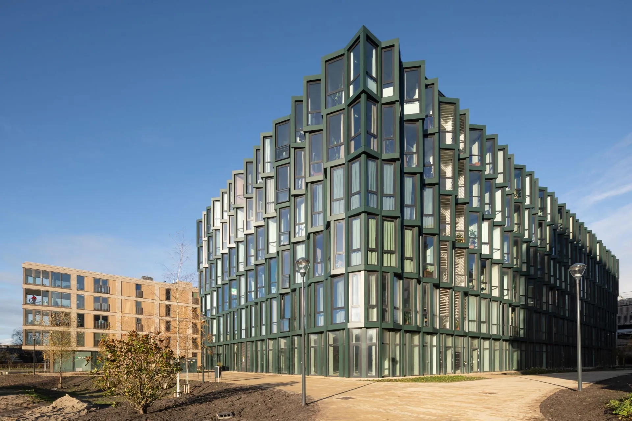Startbaan 8 in Amstelveen: A modern housing project
Startbaan 8 is located in Amstelveen, a city known for its green surroundings and excellent amenities. The project consists of the construction of a residential complex with 140 apartments, divided into different segments from middle to upper class.
The project was developed by Maarsen Groep and designed by Rijnboutt Architects.
Construction of the main elements
The building consists of three main elements: the car park, the high-rise and the low-rise building.
The parking garage is located on the ground floor and provides space for private parking. A communal courtyard garden has been created on the roof of the car park, providing a green oasis for residents.
Façade cladding by Sorba
For the Startbaan 8 project, Sorba was responsible for the supply and installation of aluminium composite materials (Alpolic) for the facades. This material was chosen for its durability, aesthetic value and ease of maintenance. Sorba’s involvement began at the design stage, where its engineering expertise was used to optimise the façade systems. This included designing the fixing systems and ensuring the structural integrity of the panels. The aluminium composite panels were manufactured in their own facilities, where strict quality controls were carried out to ensure a perfect finish.
The use of aluminium composite materials (Alpolic) for the facades provides a modern and sleek appearance.
As well as being visually appealing, these materials provide excellent thermal insulation and are weather resistant.
Energy efficiency
One of the most important aspects of the project is its focus on sustainability. The building is equipped with a combined heat and power (CHP) system that provides energy efficient heating and cooling.
Each apartment is equipped with individual heat pumps and underfloor heating, contributing to a comfortable and energy-efficient indoor environment.
Green spaces
In addition to energy efficiency, great attention has been paid to green spaces. The communal indoor garden on the roof of the car park offers residents a place to relax and enjoy nature. This green space contributes to biodiversity and improves the air quality in the area.
Complexity of the façade
One of the main challenges of this project was the complexity of the façade.
The façade is made up of various elements, including stone strips, aluminium window frames and continuous horizontal aluminium façade bands. The variety of size tolerances in the various facade elements required precise planning and execution.
The Startbaan 8 project in Amstelveen is an example of modern urban development that combines sustainability and aesthetics. With a focus on energy efficiency, green spaces and high-quality materials, Startbaan 8 offers its residents a comfortable and sustainable living environment.
