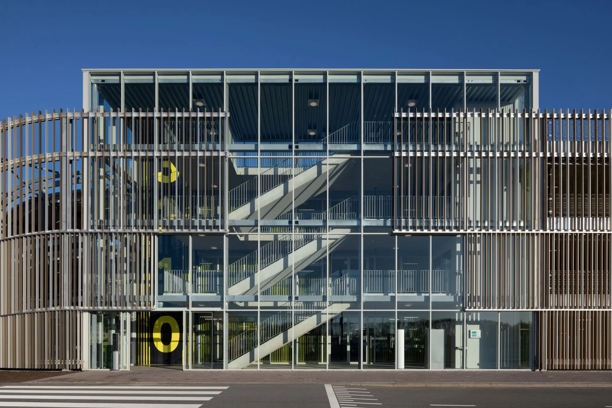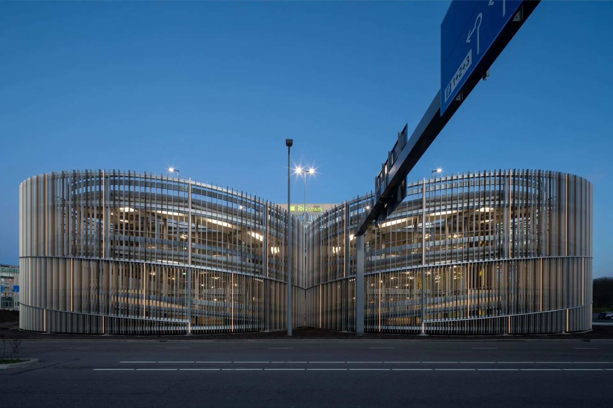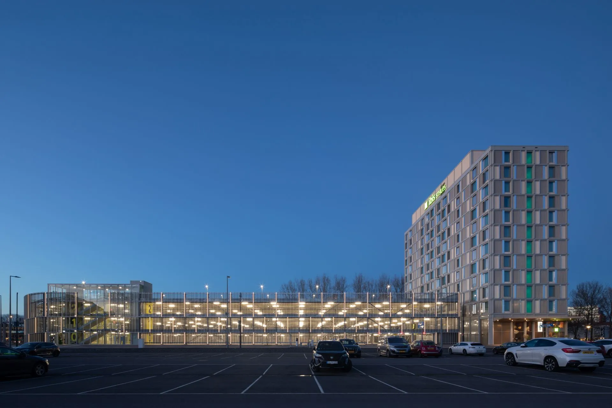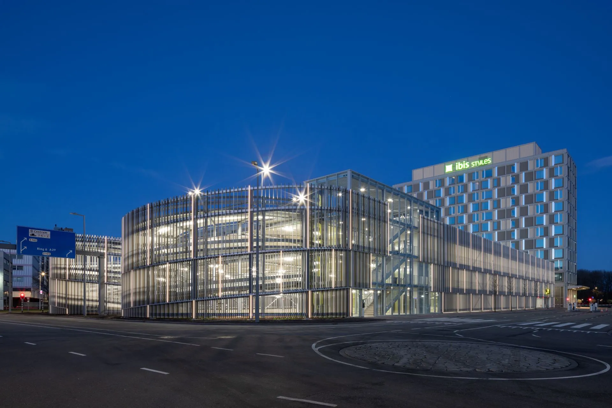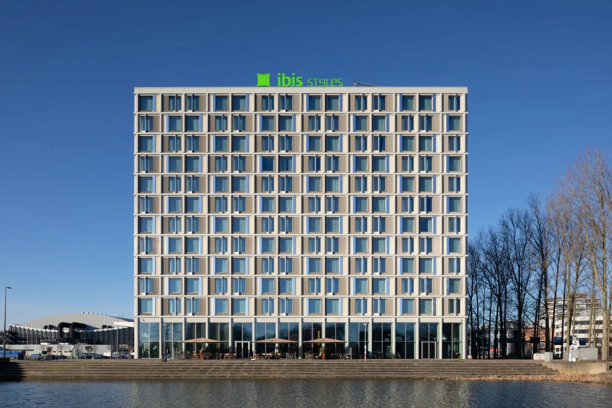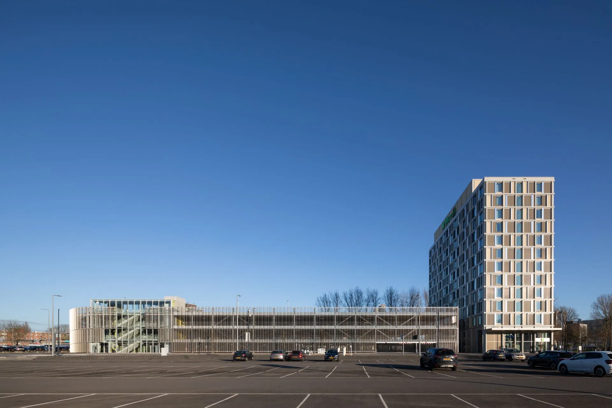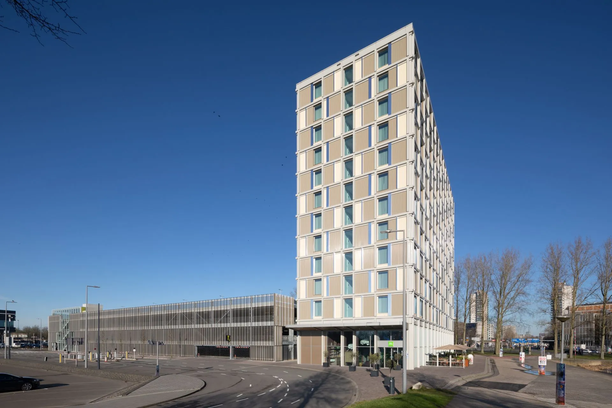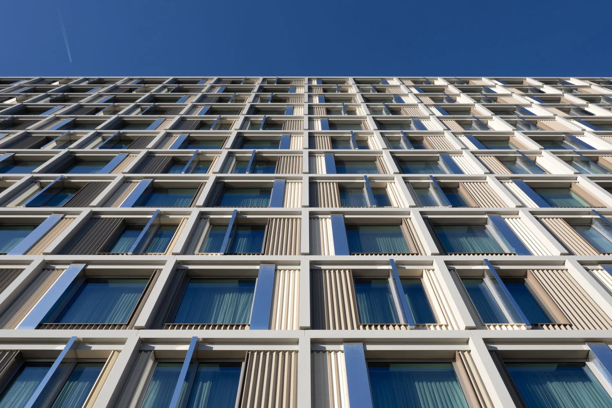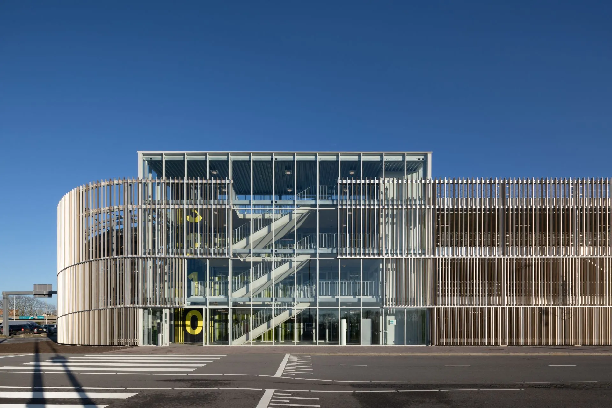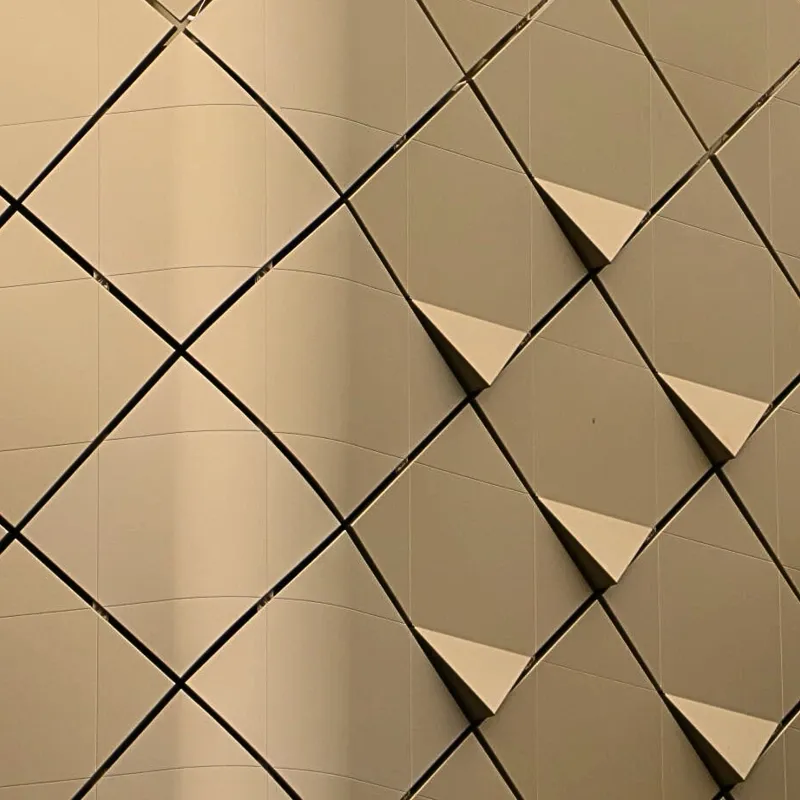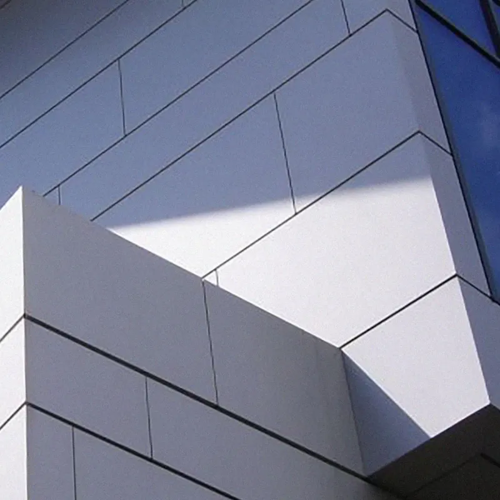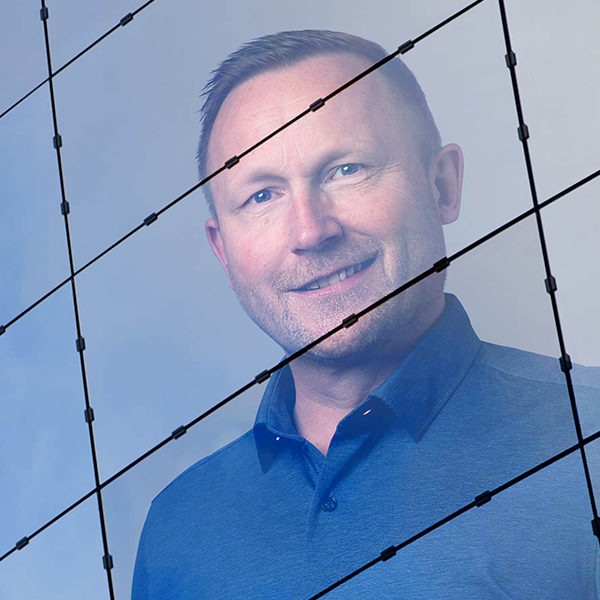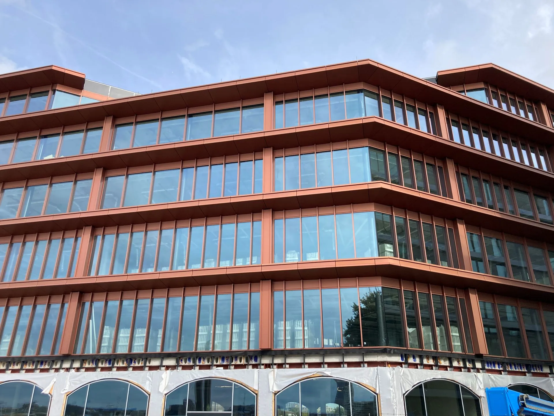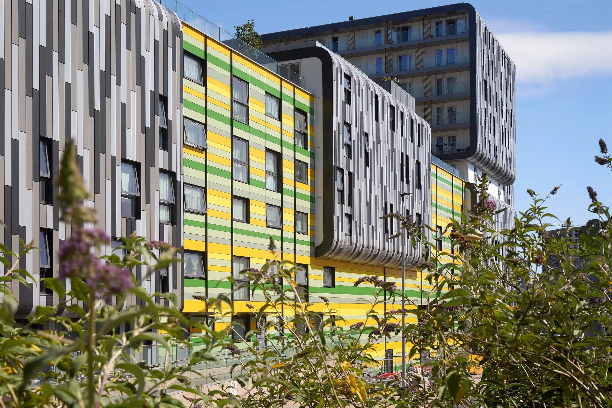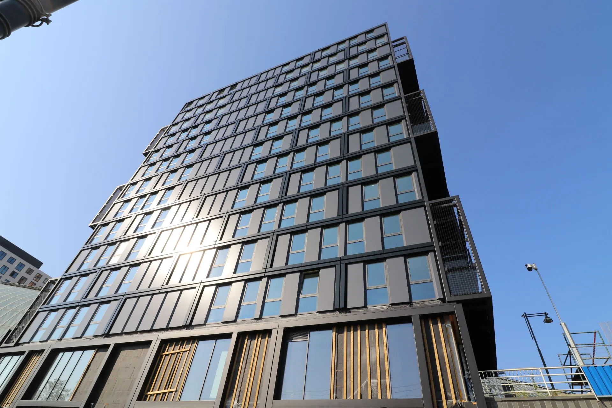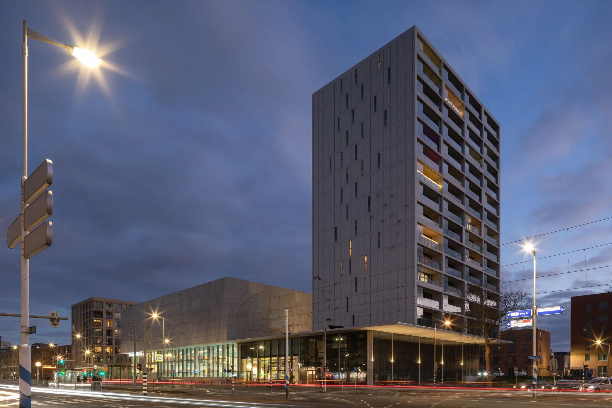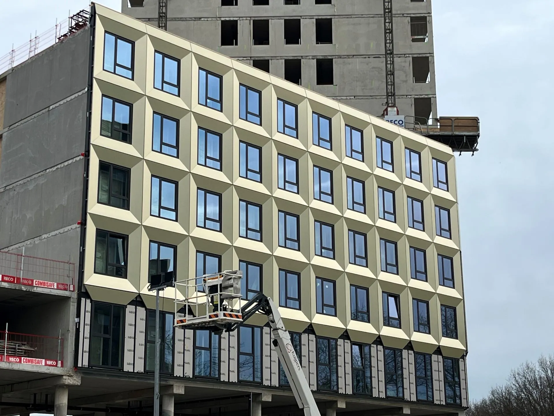A new dimension to Rotterdam Ahoy: the Hotel Ahoy and the Ahoy car park.
Rotterdam Ahoy is undergoing impressive expansion with projects such as the Ibis Styles Hotel and the new car park. These developments will enhance the area’s appeal and improve visitor facilities. Sorba has played a crucial role in bringing these projects to life.
Cladding and design
Sorba provided the cladding for both the hotel and the car park. The car park, which is located next to the Ibis Styles Hotel, was designed by wUrck Architecture Urbanism Landscape. The car park’s elongated, low structure, standing at about 10 metres high, makes it stand out as the plinth of the entire ensemble.
Materials and specifications
The car park’s façade features an anodised aluminium slat in three different shades of grey. This slat façade is made of anodised aluminium, which was chosen for its durability and aesthetic value. The main load-bearing structure of the car park is a demountable, reusable steel skeleton on which hollow-core slabs are placed.
Cladding
Anodised aluminium in three different shades of grey was chosen for the car park’s cladding. This contributes to a harmonious appearance that matches the surrounding buildings and public space.
Structural steel
Approximately 330 tonnes of structural steel were used for the car park, excluding auxiliary steel and fencing. This steel structure provides the building with the necessary stability and durability.
The perfect finish
With the completion of the Ibis Styles Hotel and car park, Sorba has made a significant contribution to the transformation of the Ahoy area. By using high-quality materials and thoughtful designs, the facilities have been made not only functional, but also visually appealing. Visitors to Rotterdam Ahoy can now enjoy improved facilities that blend seamlessly with the area’s modern look.
