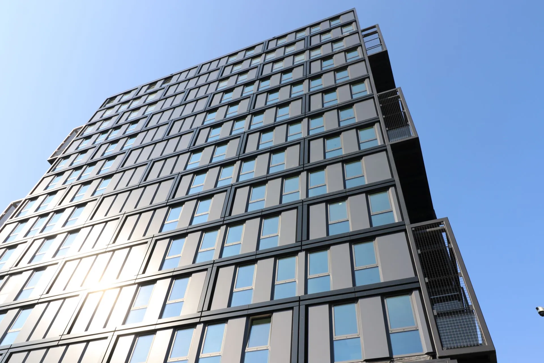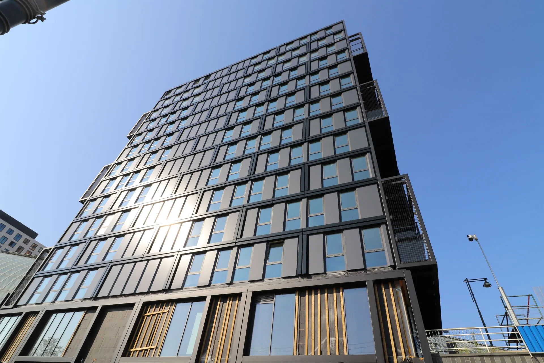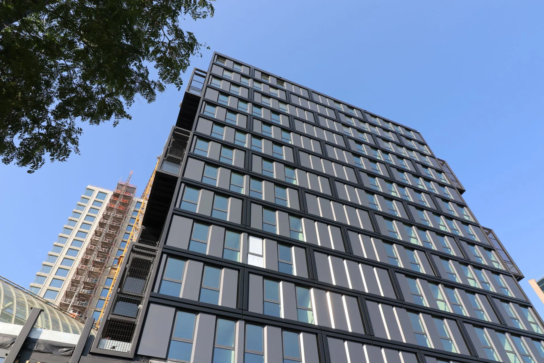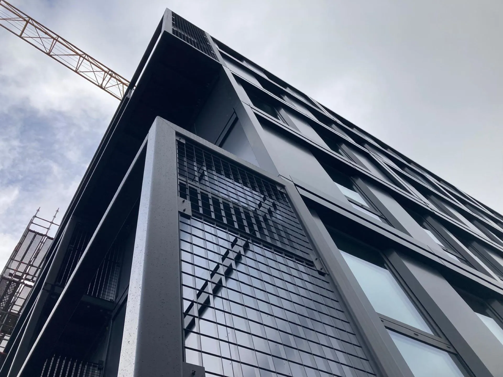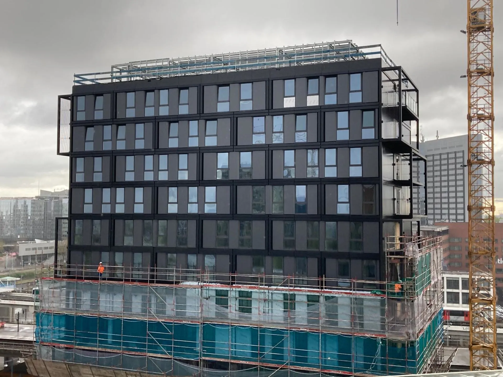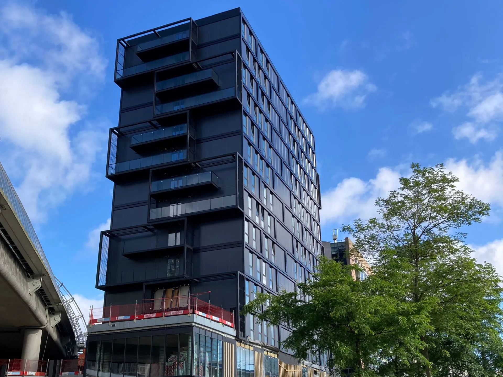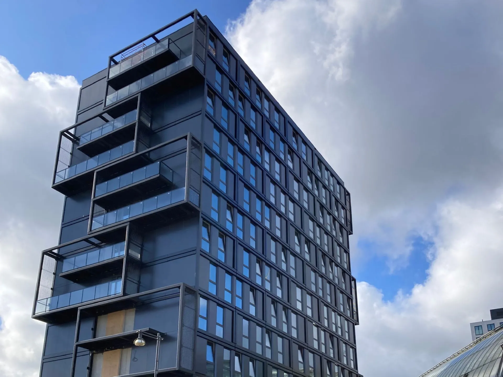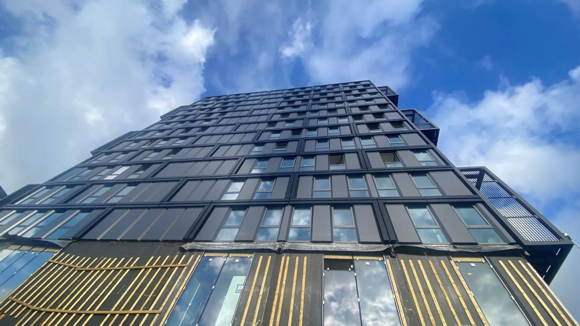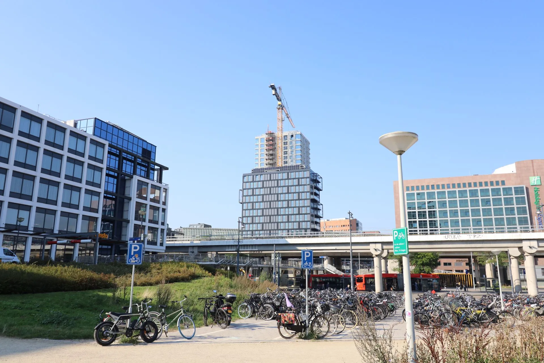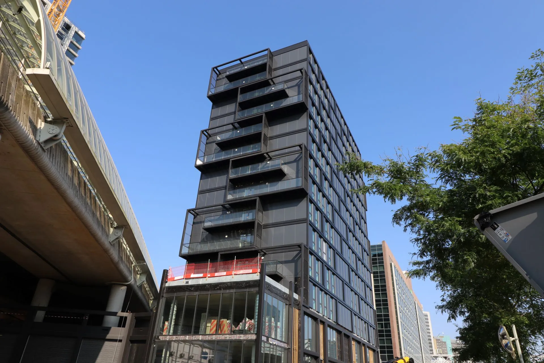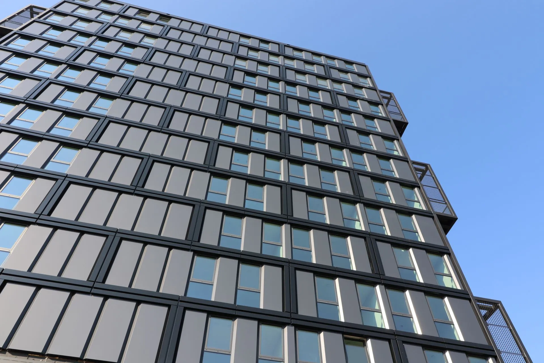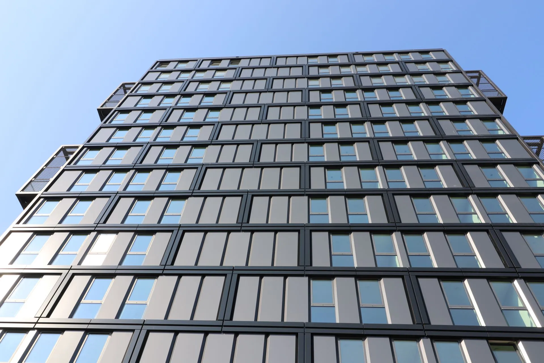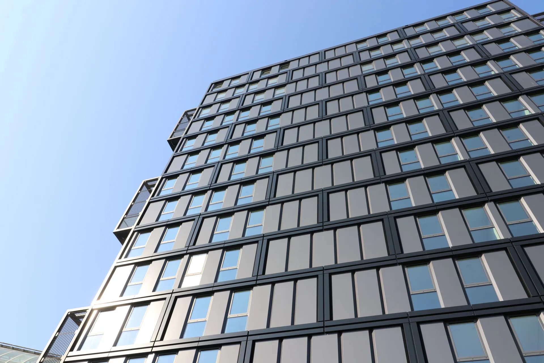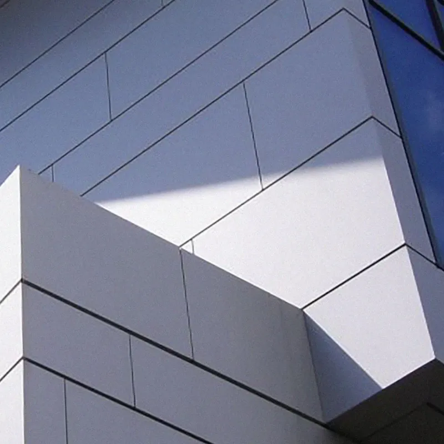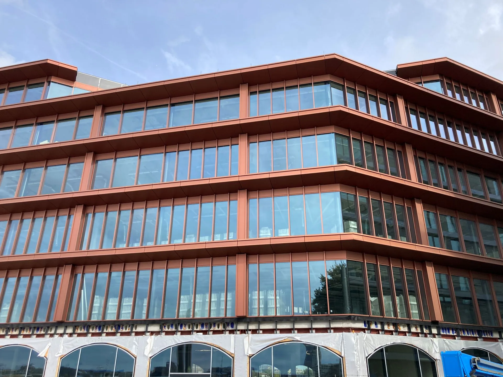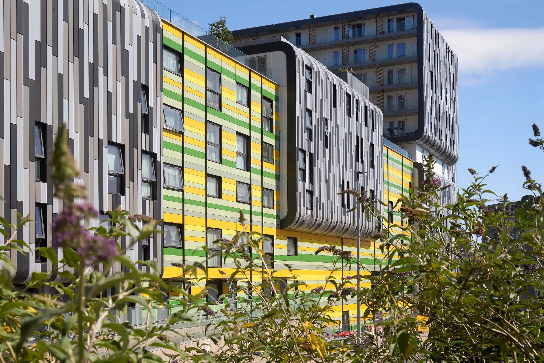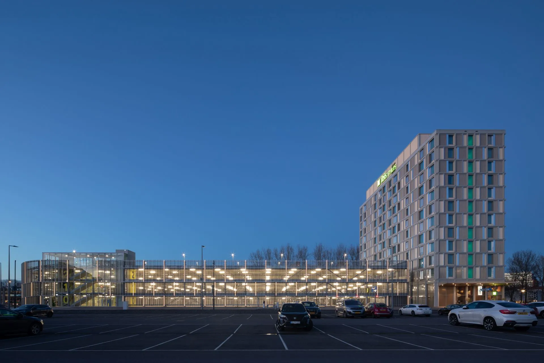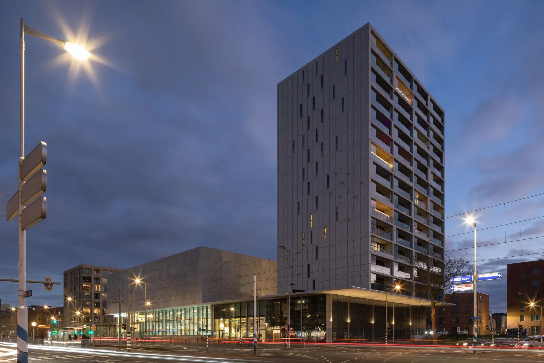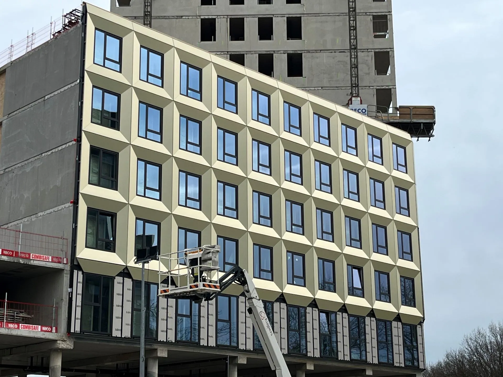Crossroads student accommodation in Amsterdam: an insight into Sorba’s work.
As Amsterdam continues to grow, the demand for student housing is increasing. Crossroads is a striking new construction project that responds to this need. With its unique appearance and efficient design, Crossroads provides accommodation for hundreds of students. But who contributed to bringing this impressive building to life? Sorba, a specialist in façade and interior finishing, played a crucial role in the project.
Materials used and quantities
High-quality aluminium composite panels were chosen for Crossroads’ façades. These panels offer a modern, sleek appearance and are durable and low-maintenance. With a total surface area of approximately 6,000 square metres, the façades presented a considerable challenge in terms of production and installation.
In addition to the aluminium panels, glass elements were also incorporated. These include the large windows that provide the homes with natural light. In total, the project required more than 2,000 square metres of glass. This glass was installed in combination with aluminium frames to create a visually appealing and functional finish.
A notable feature is the perforations in some of the aluminium panels. These give the façade a dynamic appearance and create a playful interplay of light and shadow. Such creative applications demonstrate how Sorba combines innovation and aesthetics in its work.
The work Sorba did
At Crossroads, Sorba was responsible for the creation of the façades, which are an integral part of the building’s architectural character. This involved developing and producing the façade elements, as well as delivering and installing them. Close collaboration with the architect and contractor was essential to ensure the design was executed down to the finest detail.
One of the main challenges of this project was achieving a sleek finish in a short amount of time. Sorba’s expertise in prefabrication was invaluable here. By preparing the façade elements in our own workshop, we were able to carry out the on-site installation quickly and accurately. This process helped to ensure that the construction schedule was adhered to meticulously.
Prefabrication is the key to success
For a project of this size and complexity, it is essential to use prefabrication. Sorba produced the façade elements in their own workshop under controlled conditions. This ensured a higher quality and significantly reduced construction time on site. Consequently, the project could be completed more quickly without compromising on detail or finish.
Another advantage of the prefab approach was the reduction of waste on the construction site. This contributed to an efficient construction process and a tidy working environment, which is an important factor in a large-scale project such as Crossroads.
The perfect finish
With Crossroads, Sorba has once again demonstrated its capabilities. Precision, innovation and craftsmanship resulted in a façade that is both functional and an eye-catcher in the neighbourhood. The use of aluminium composite panels and glass gives the building a modern look that fits perfectly with a vibrant city like Amsterdam. For students, this means a pleasant place to live and a building they can be proud of.
