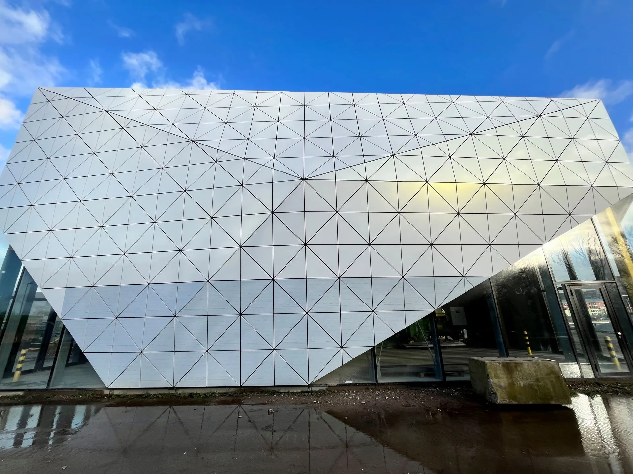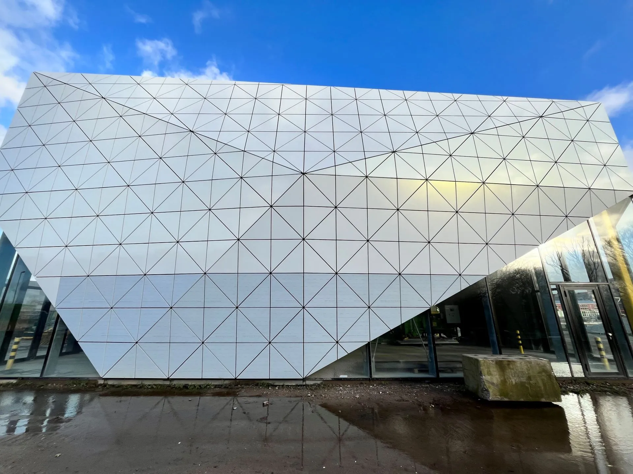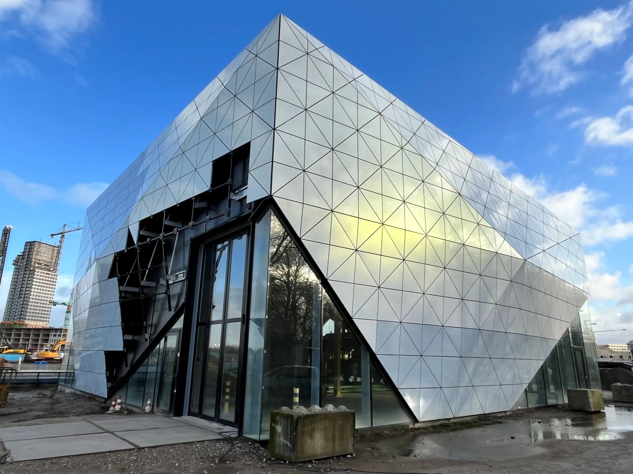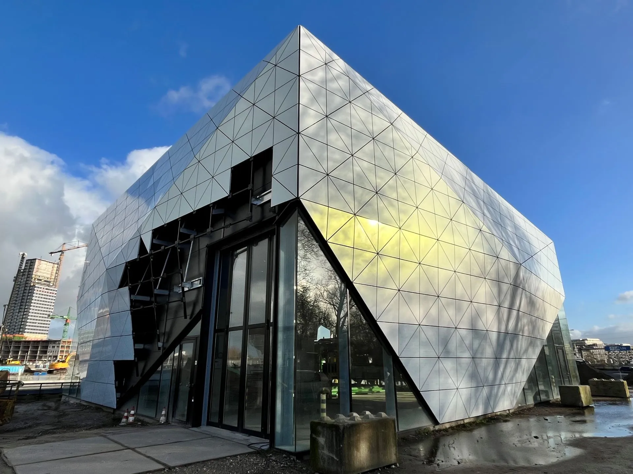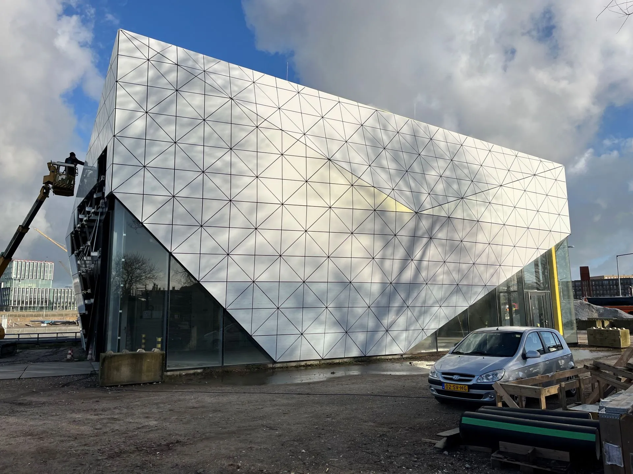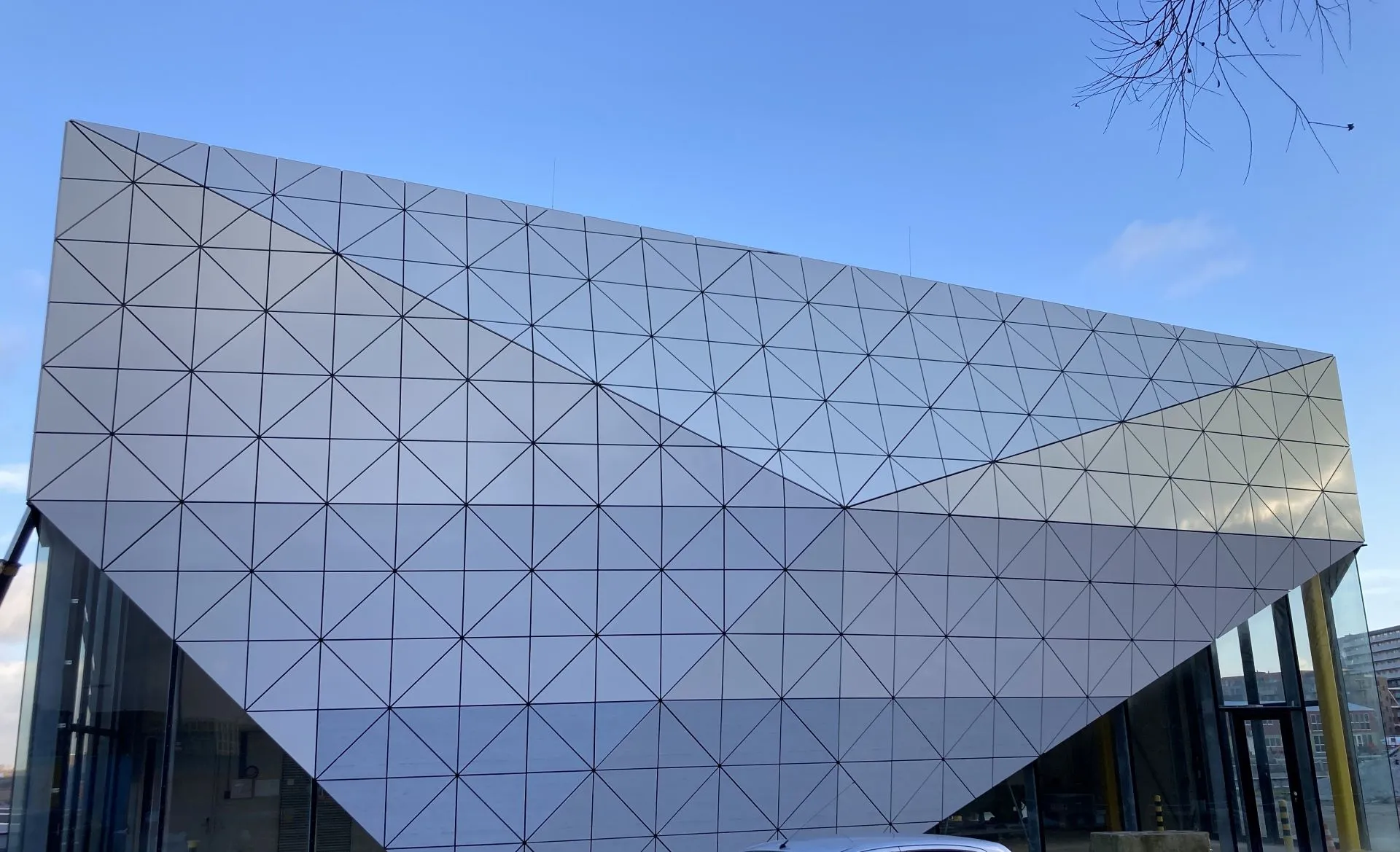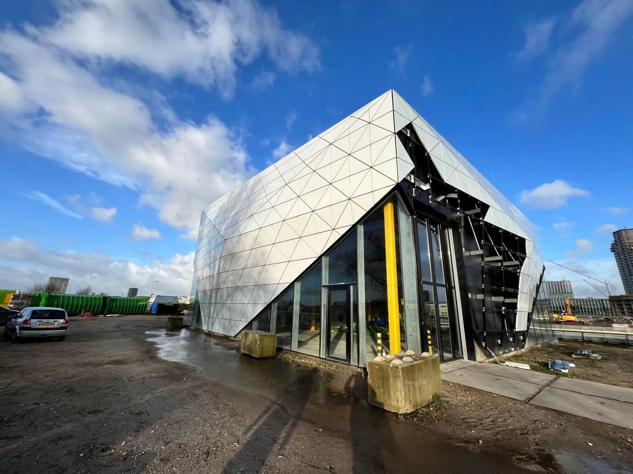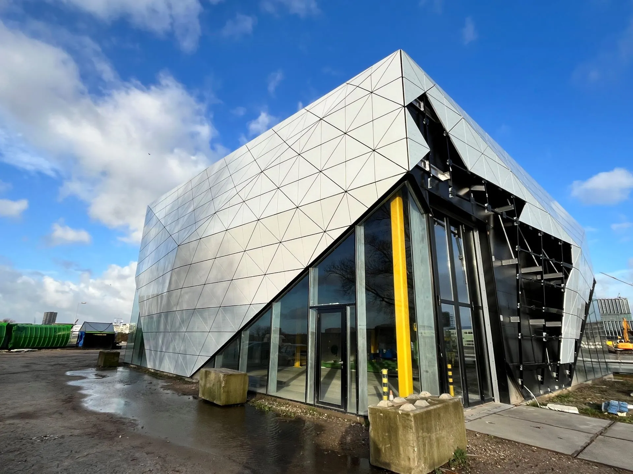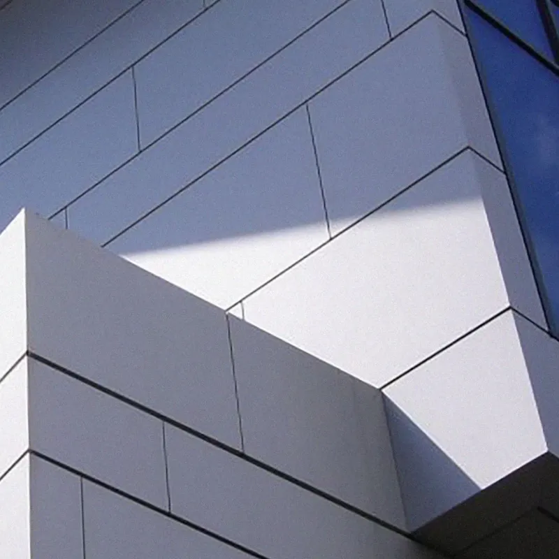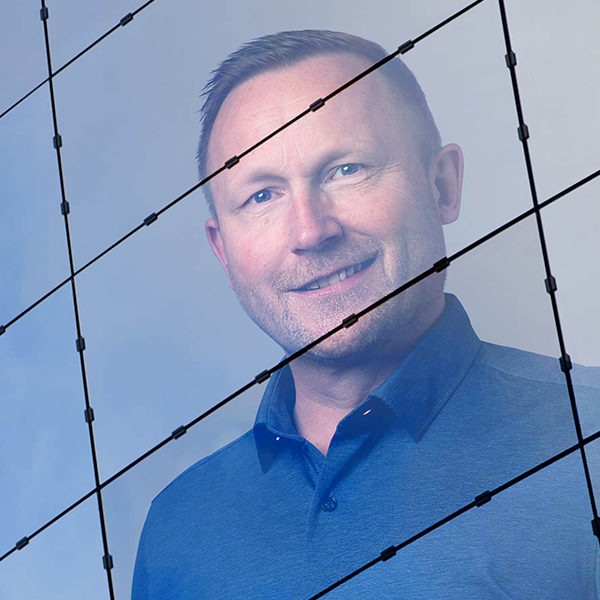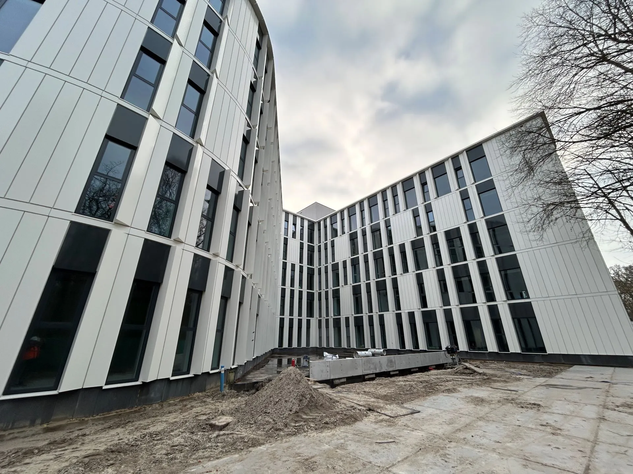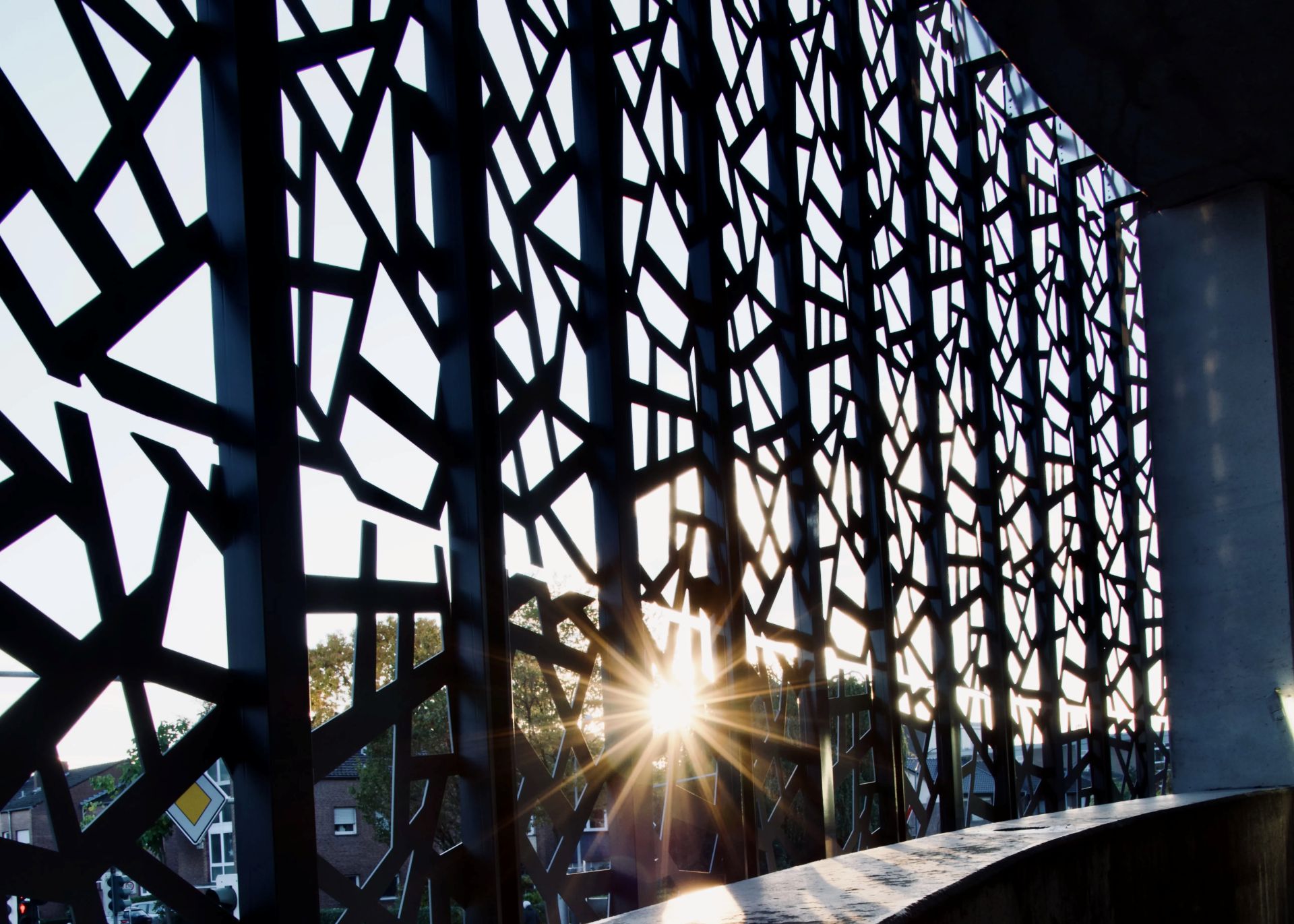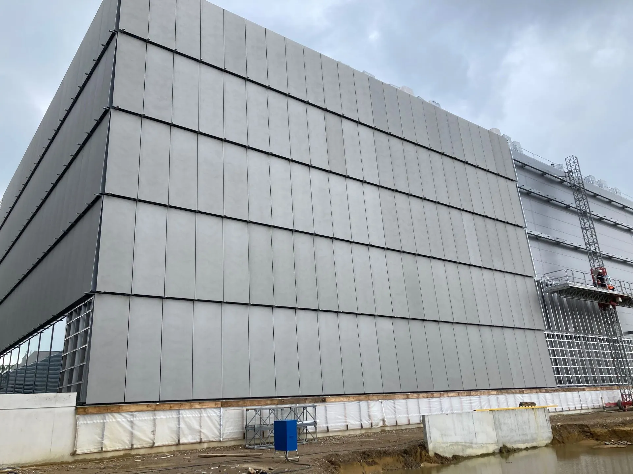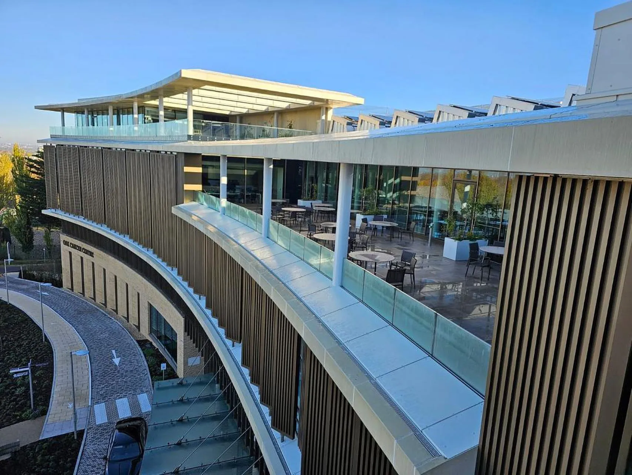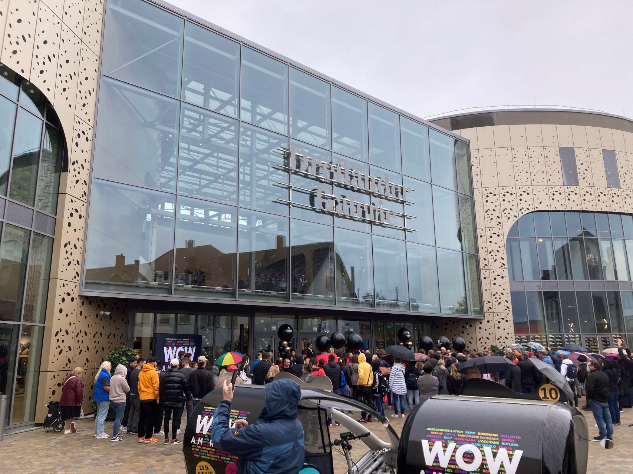OAT in Amsterdam: An Innovative Waste Transport System
The OAT project, also known as the Underground Waste Transport System, is located on Zeeburgereiland in Amsterdam, an area renowned for its pioneering urban developments. It involves constructing an underground waste transport system that will process waste efficiently and sustainably. It is designed to improve waste collection and reduce environmental impact.
Design and planning
The OAT terminal was designed by architect Sjouke Westhoff in collaboration with SACON. Strategically located next to the Piet Hein Tunnel, the building is intended to form a central point in a future park area. The design combines sustainability with aesthetics, resulting in a building that is both functional and visually appealing.
Construction of the terminal
Construction began with laying the foundations and building the main structure. It is constructed from a steel frame clad with aluminium composite (ACM) panels. These panels are mounted directly onto the steel frame to create a sleek, modern appearance.
Facade cladding by Sorba
Sorba specialises in façade cladding and finishing. For the OAT project, Sorba was responsible for supplying and installing the terminal’s façade cladding. Resembling a cut diamond, the terminal is a striking architectural feature that is both functional and aesthetically appealing.
Sorba’s contribution was crucial to achieving the terminal’s desired aesthetic and functional finish. The use of aluminium composite (ACM) panels creates a transparent and light appearance for the facades. These panels are visually appealing and offer excellent insulation properties, as well as being resistant to weather influences.
Energy efficiency
One of the most important aspects of the OAT project is its focus on sustainability. The underground waste transport system is designed to optimise waste collection and reduce CO2 emissions. This system uses advanced technologies to efficiently collect waste and transport it to processing facilities.
Green spaces
In addition to energy efficiency, a great deal of attention has been paid to green spaces. The terminal is located in a future park area, which contributes to biodiversity and improves air quality in the surrounding area. This green space offers residents a place to relax and enjoy nature.
Complexity of the façade
One of the biggest challenges in this project was the complexity of the façade. The façade consists of various elements, including aluminium composite (ACM) panels and steel structures. The diversity of dimensional tolerances in the various façade elements required precise planning and execution.
The perfect finish
The OAT project in Amsterdam is an example of modern urban development that combines sustainability and aesthetics. With a focus on energy efficiency, green spaces and high-quality materials, the OAT project offers an innovative and sustainable solution for waste collection in urban areas.
