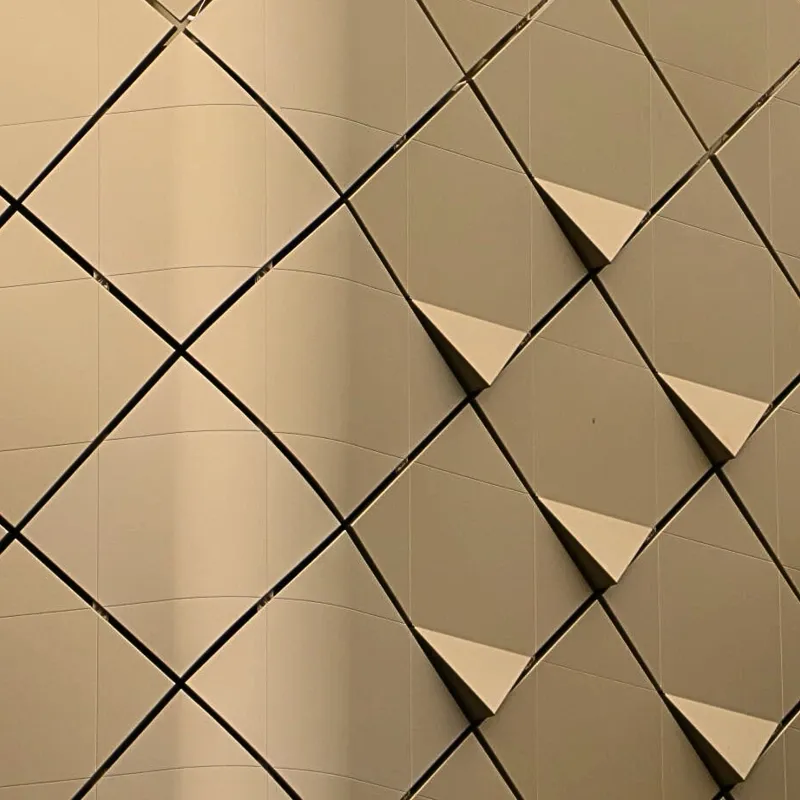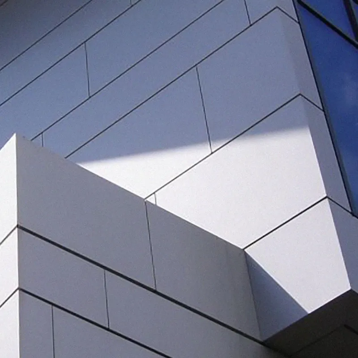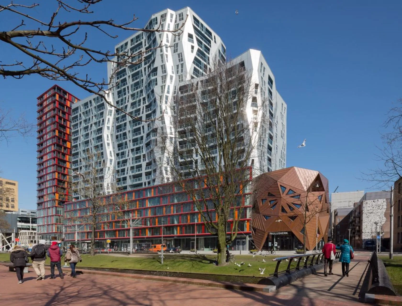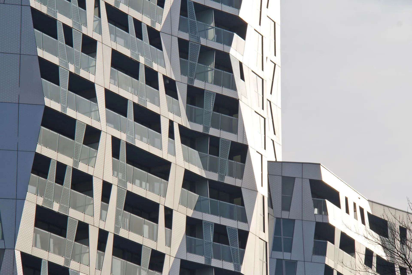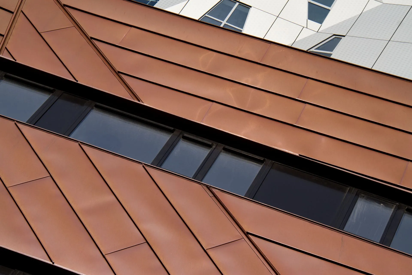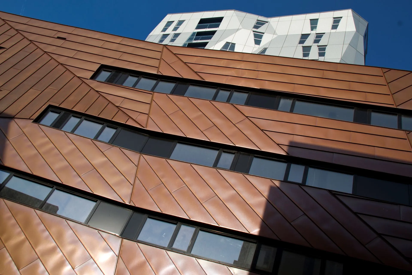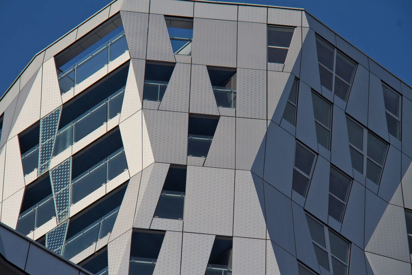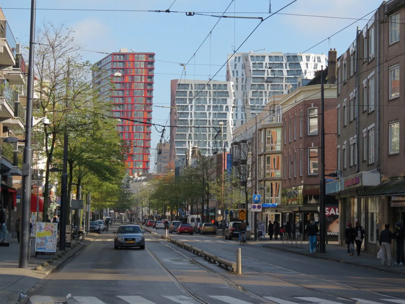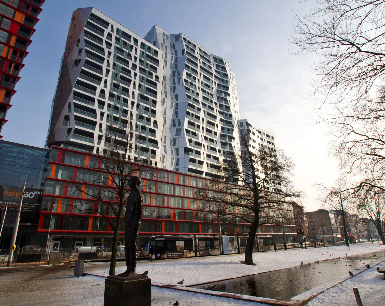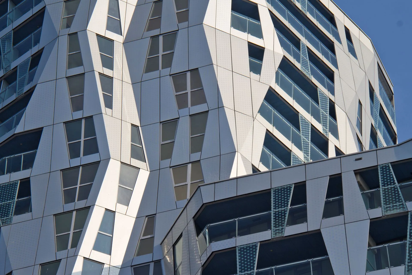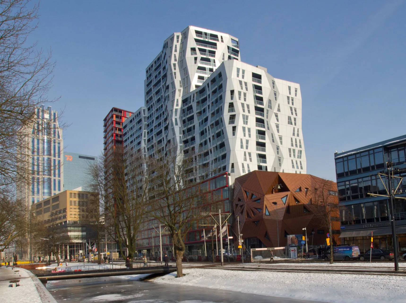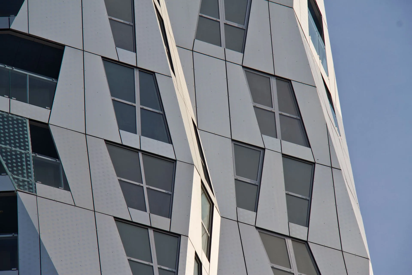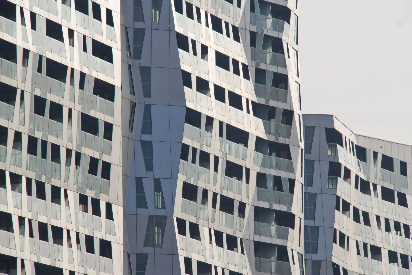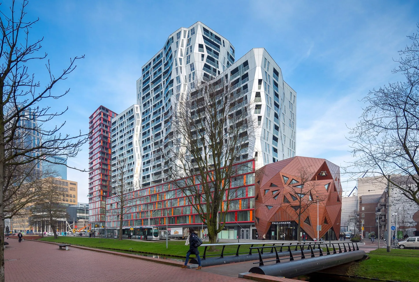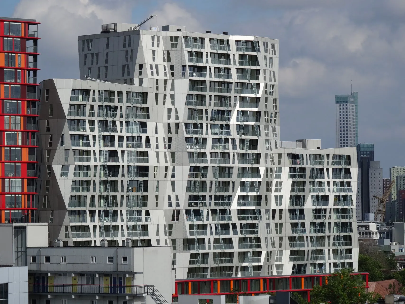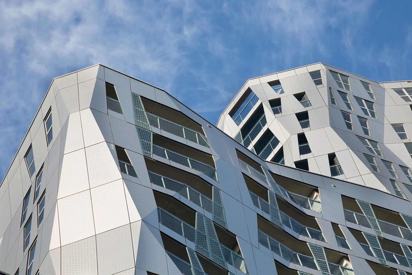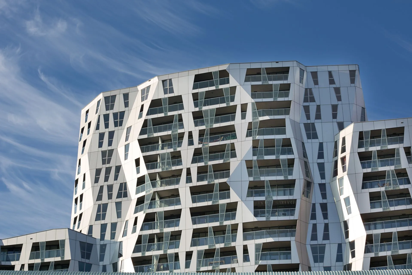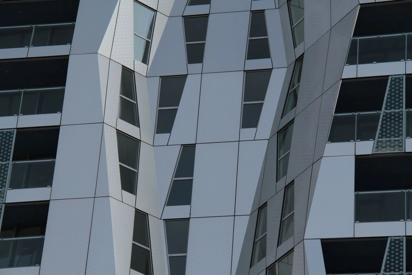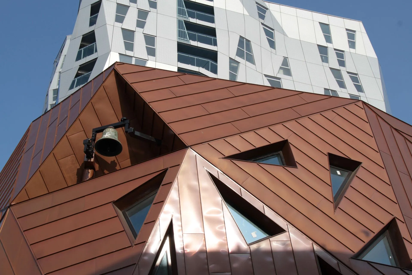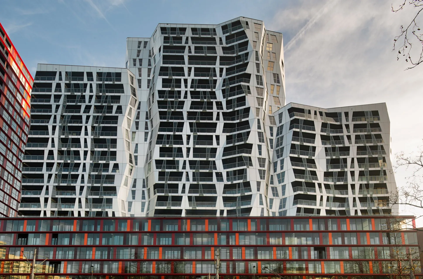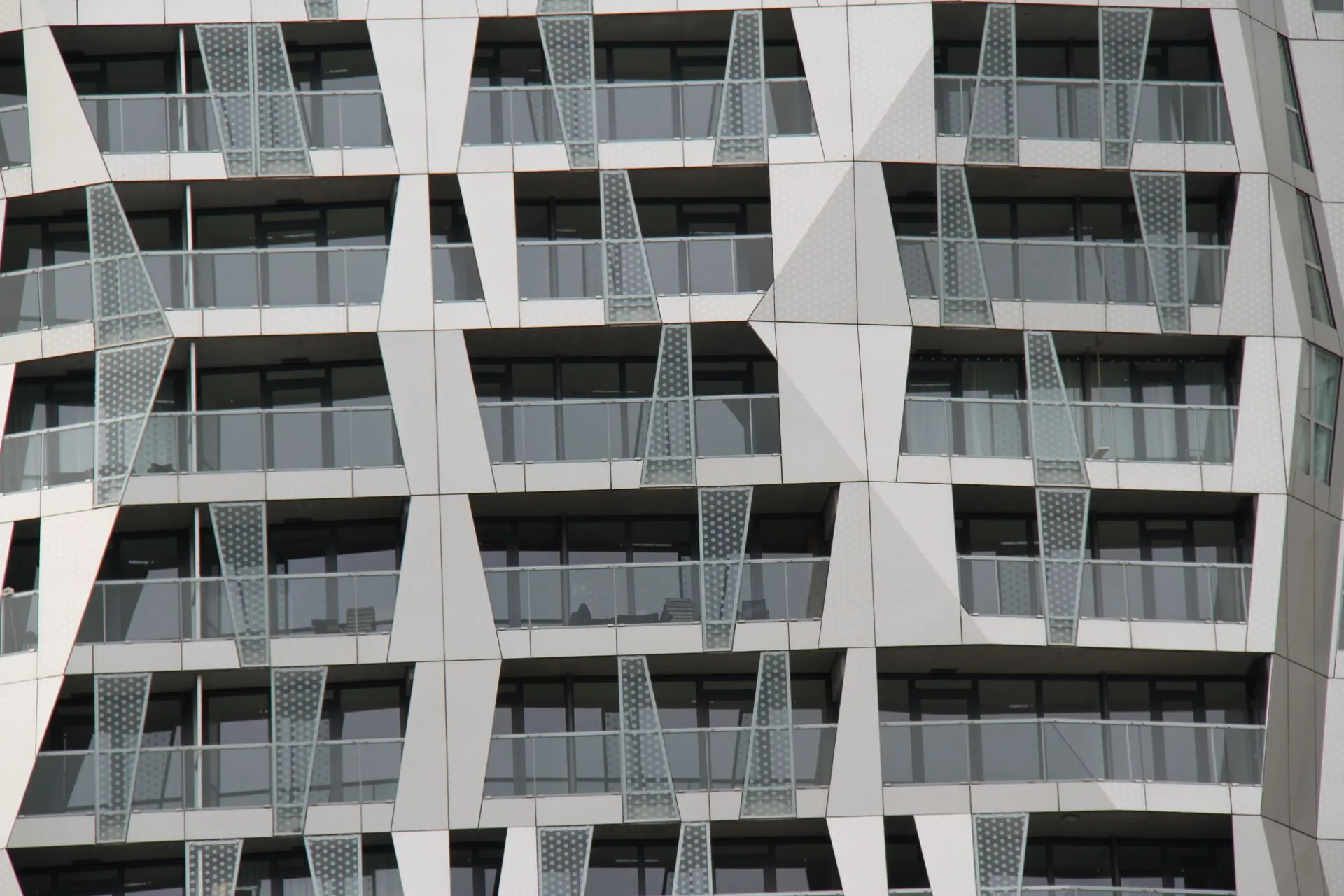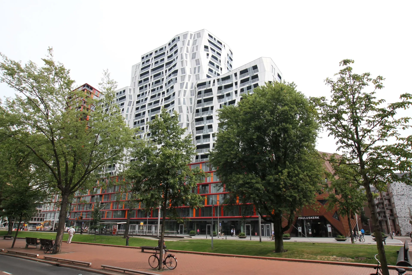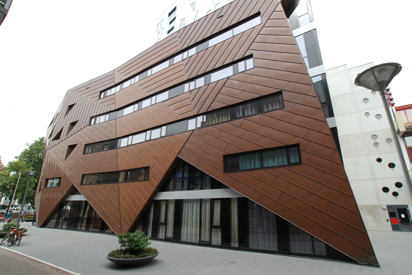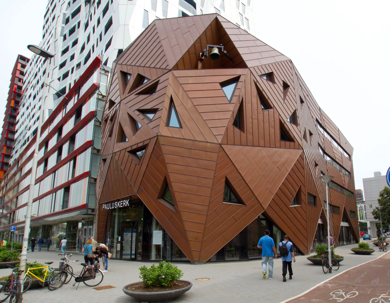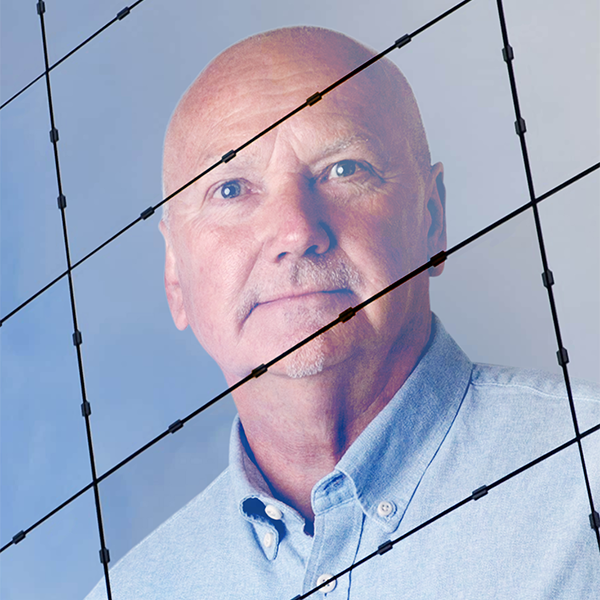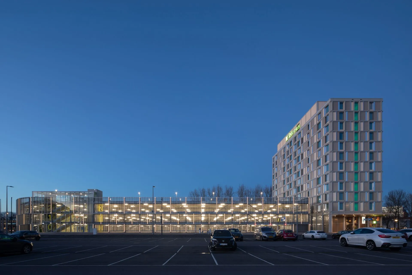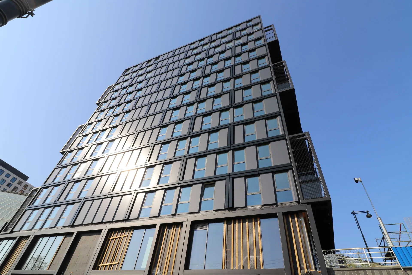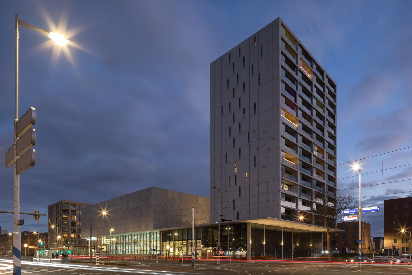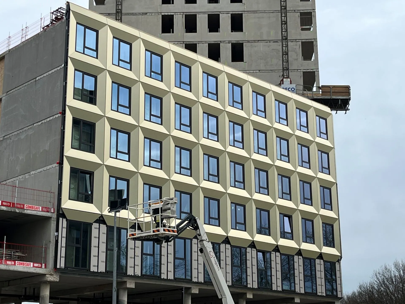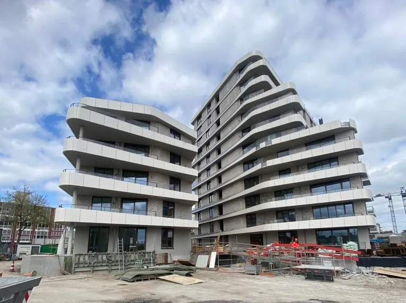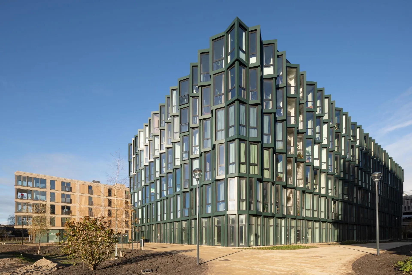Calypso and Pauluskerk: A Colourful Duo in the Heart of Rotterdam
Rotterdam is known for its modern architecture and bold urban renewal. Two of the most striking additions to the city skyline are the Calypso Building and the Pauluskerk. Situated on Mauritsweg, just next to Rotterdam Central Station, these two buildings form a striking whole that emphasises the diversity and vibrancy of the city
The Calypso Building: A Spectacle of Colour
The Calypso Building, designed by renowned London architect Will Alsop and developed by Van der Laan Bouma Architects, is a colourful and dynamic whole that was completed in 2013. It consists of four residential towers placed on a shared plinth and offers space for 407 apartments, offices, commercial spaces and parking facilities. The design is inspired by a cut diamond, with the facades being diagonally and playfully designed to break up the mass of the building and add a playful dynamic.
Materials and use of colour
The Calypso building impresses with its vibrant colours and use of materials.
Sorba assembled, supplied and installed the façade cladding of the white towers.
The end faces were constructed from HSB elements and partly fitted with tapered windows and partly clad with aluminium composite material Alpolic, provided with dots and then anodised. The common plinth is covered with panels with red foils, which strengthens the unity of the four towers and creates a coherent whole.
The atrium of the building, a central glass entrance, provides access to the homes and offices and contributes to the transparency and openness of the complex.
The façades of the red towers are clad with red full-surface enamelled glass panels from Colorbel, which give the building a striking red glow.
The Pauluskerk: A Dark Rock in a Sea of Colour
Directly next to the towers of the Calypso complex, the dark, copper Pauluskerk provides a striking contrast. The church, also designed by Will Alsop, is glued to the complex, acting as a sober yet powerful counterpart to the playful residential towers. The Pauluskerk, also known as “The Diamond” by locals, has a unique design with facets that are reminiscent of a robust rock formation.
Materials and Function
The Pauluskerk is clad in dark copper, which will age and patina over time, giving the church an ever-changing appearance. The choice of copper gives the church a solid and earthy appearance, which suits its role as a place of reflection and community. The church houses various functions, including dormitories for the homeless, a social café and a library. The multifunctionality of the building makes it more than a religious space; it is a social hub that serves various communities in Rotterdam.
Sorba Projects and Their Contribution
Sorba Projects played a crucial role in the realization of both the Calypso building and the Pauluskerk. Known for their expertise in cladding and interior finishing, Sorba was responsible for supplying and installing the complex façade systems that give these buildings their unique appearance. The use of timber frame elements and copper requires precision and craftsmanship, and Sorba’s involvement ensured that the architects’ vision was executed down to the smallest detail.
For the Calypso building, Sorba was involved in the installation of the white façade panels, a process that required careful planning and execution due to the varying shapes and angles of the panels. Each panel had to be carefully positioned to ensure the seamless and vibrant appearance of the building. For the Pauluskerk, Sorba worked on the complex copper cladding, with the panels positioned to form a pattern of facets.
The perfect finish
The success of both the Calypso building and the Pauluskerk is due to the close collaboration between architects, engineers and contractors. Van der Laan Bouma Architects worked closely with Alsop Architects to refine and adapt the initial design to the practical requirements of the building site and the wishes of the client. This process of iteration and adaptation was characterised by an open dialogue and a shared commitment to quality and innovation.
One of the challenges during the project was to harmonise the different functions and building volumes within the Calypso complex. The residential towers, with their commercial plinth and parking facilities, had to be integrated with the Pauluskerk, which has a completely different function and appearance. Through clever design solutions, such as the use of common materials and colour accents, a visual unity was created that emphasises the diversity of the complex without fragmenting it.
Material
Aluminium balcony railings in combination with floor-to-ceiling glass panels, HSB elements fitted with aluminium composite aluminium Alpolic and tapered facades at the Calypso building and HSB element fitted with copper cladding and curtain walls at the Pauluskerk.
Surface area of materials used
- Approx. 2200 m¹ aluminium balcony railings fitted with glass
- Approx. 4555 m² HSB elements fitted with various cladding
- Approx. 300 m² curtain wall
