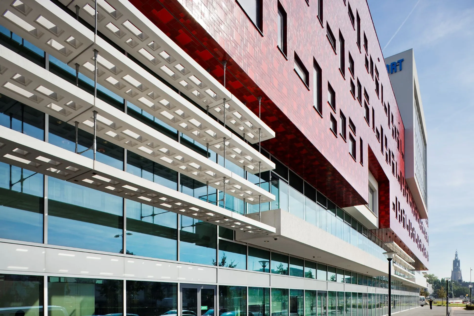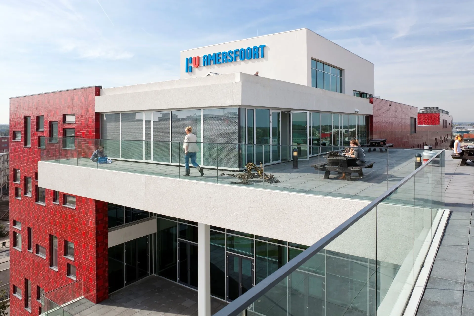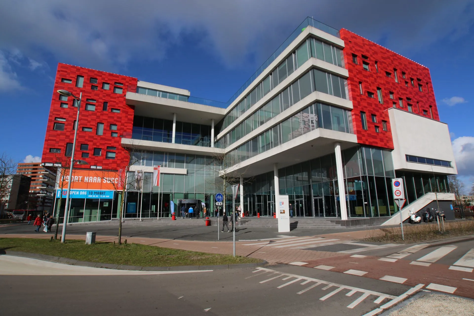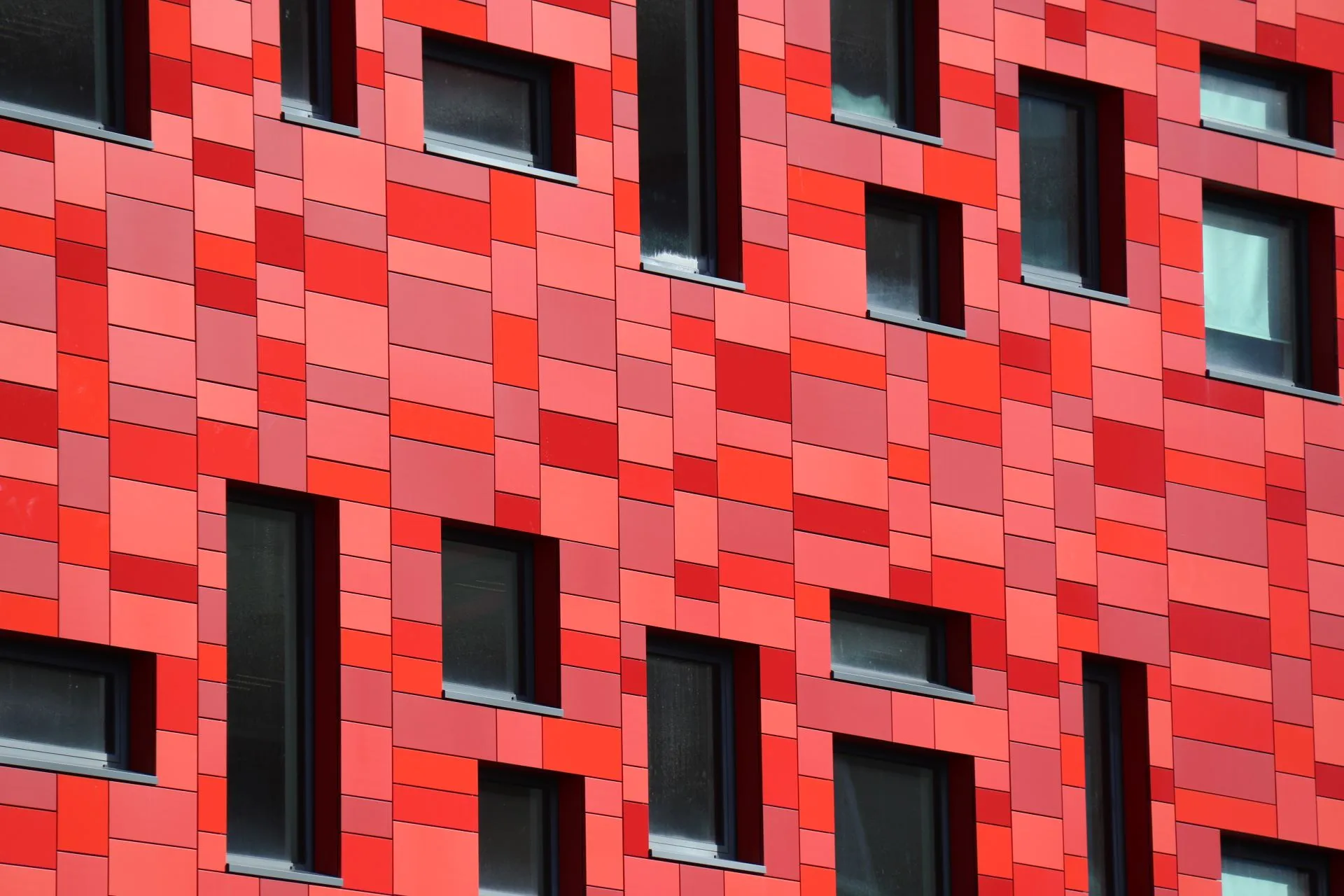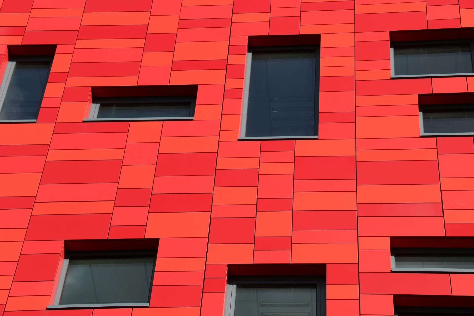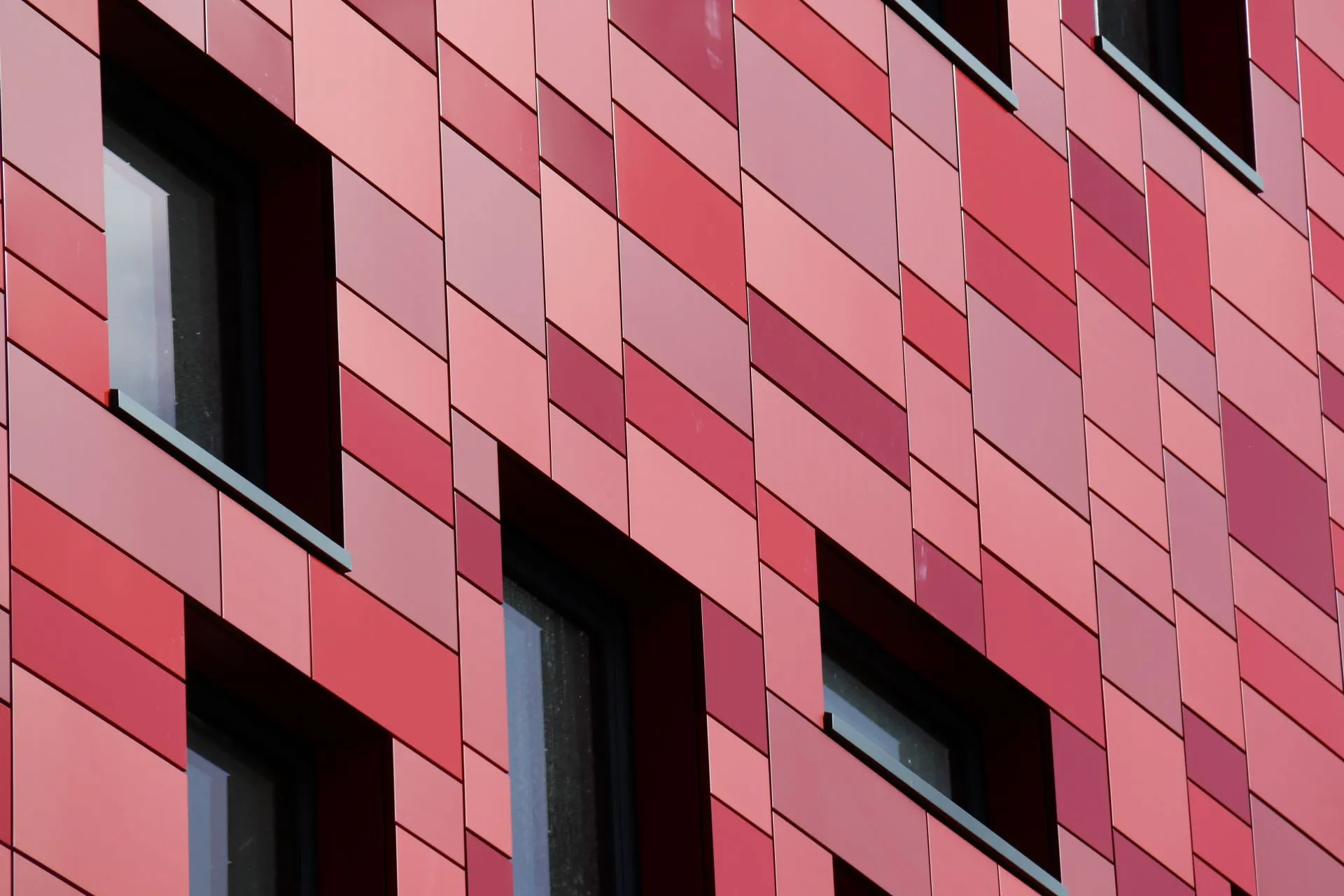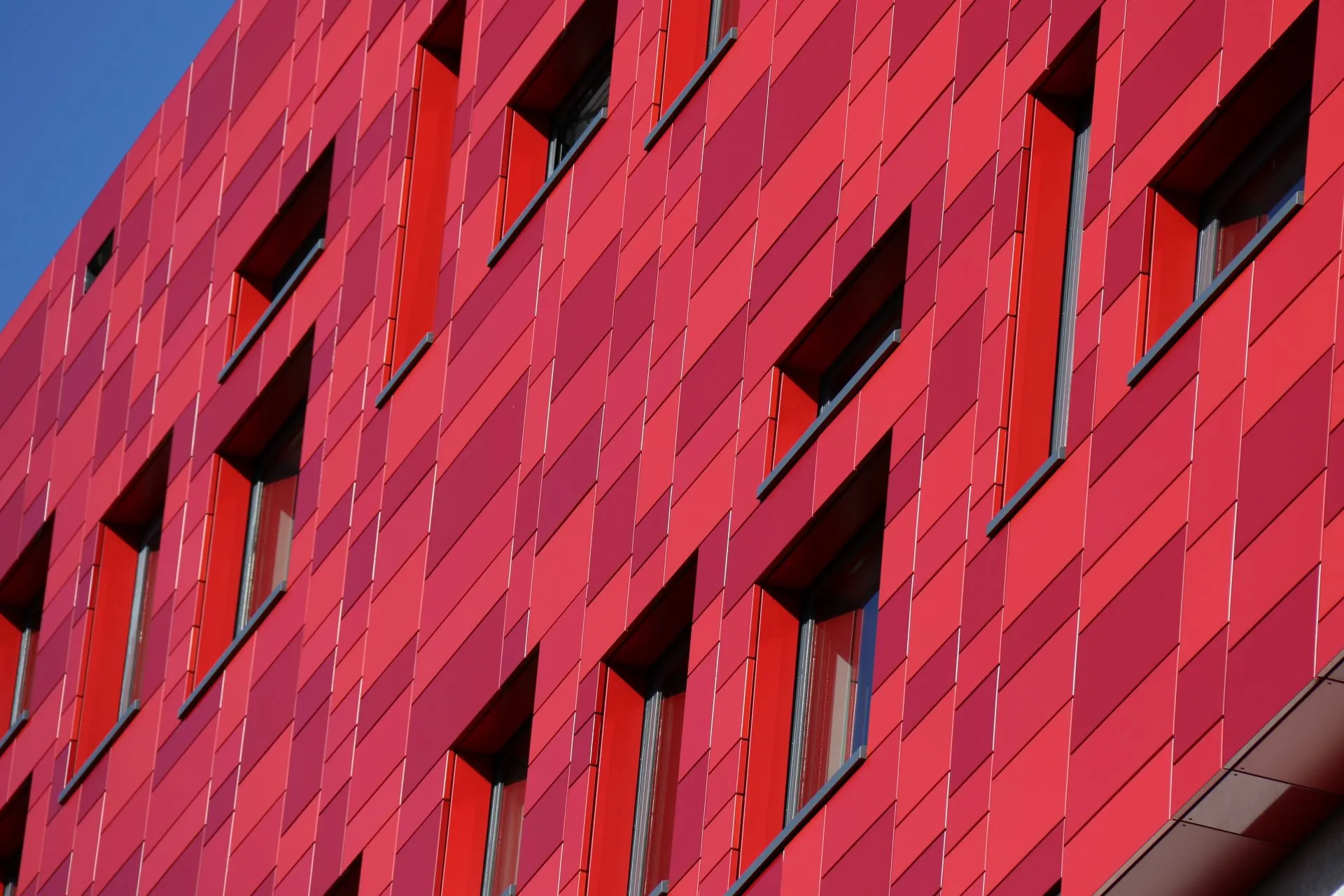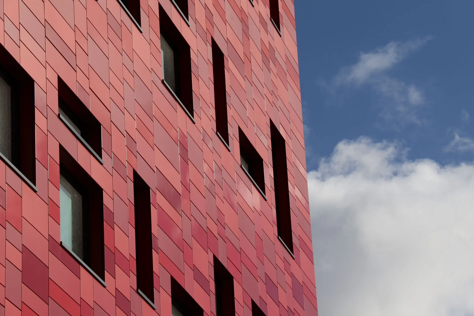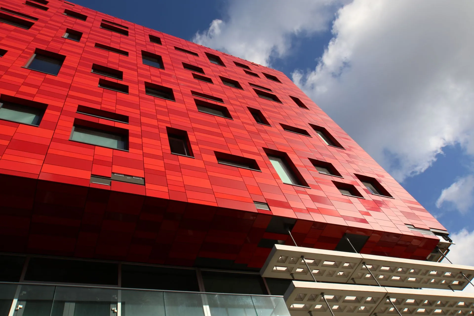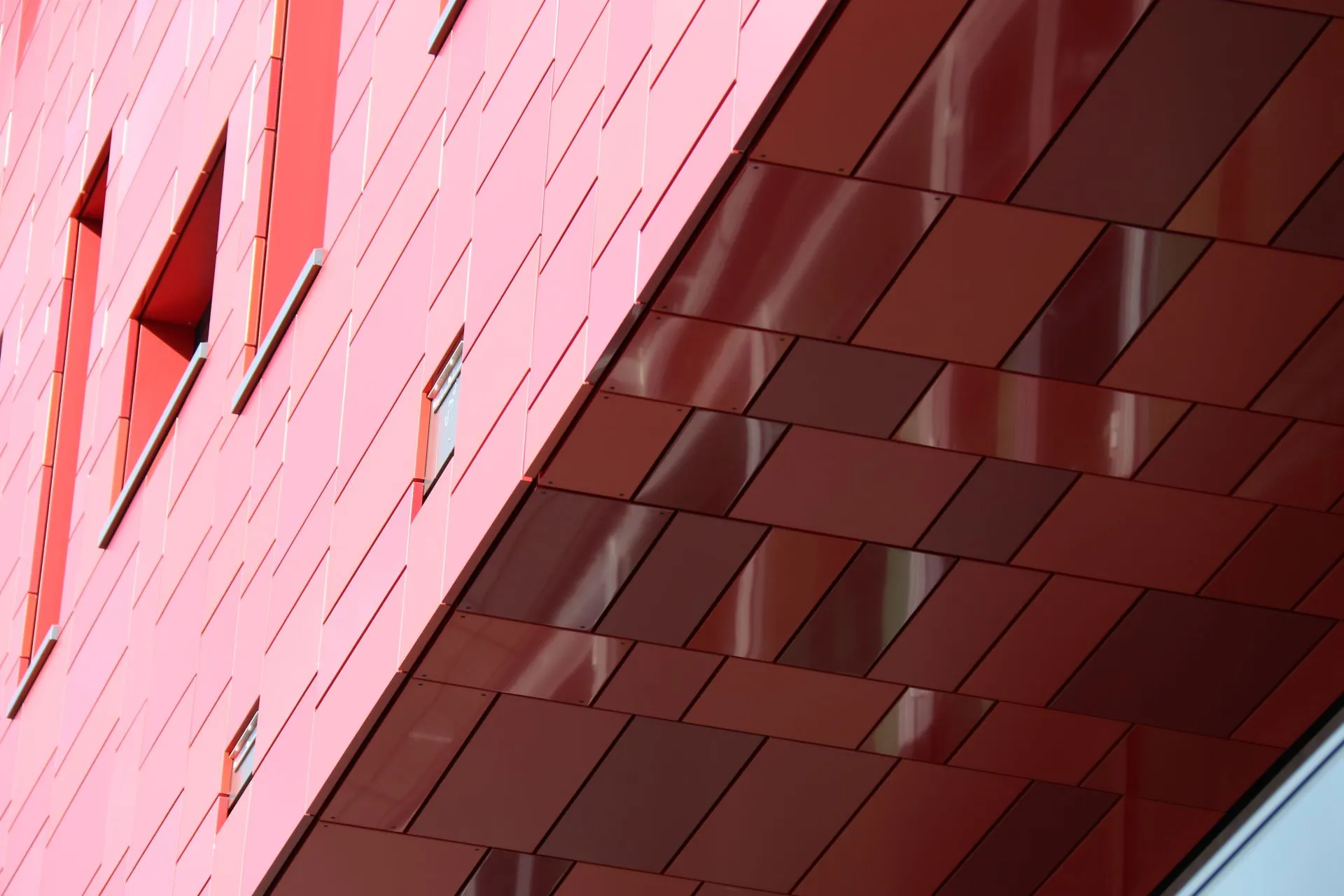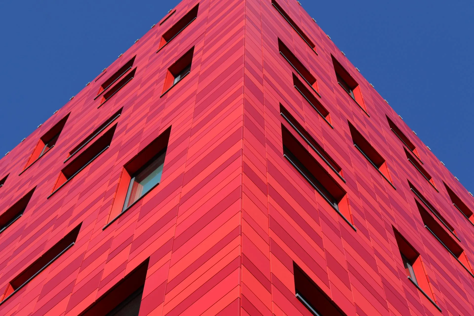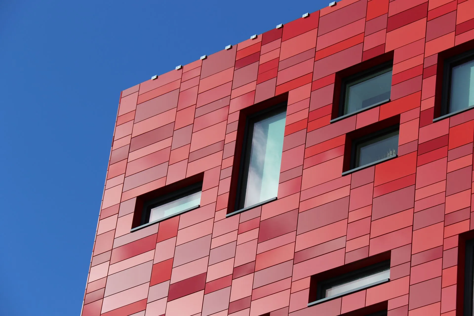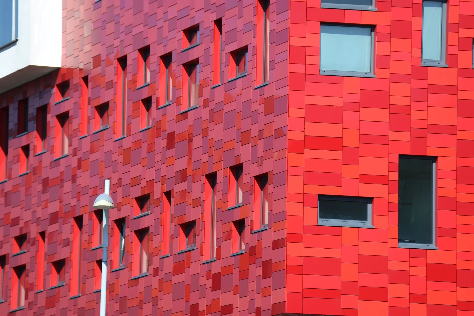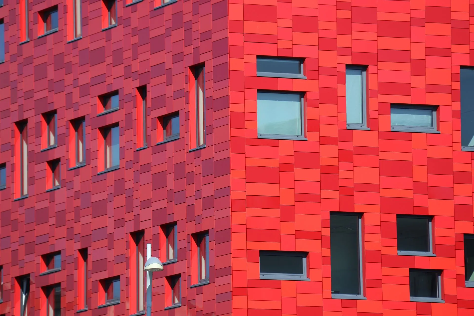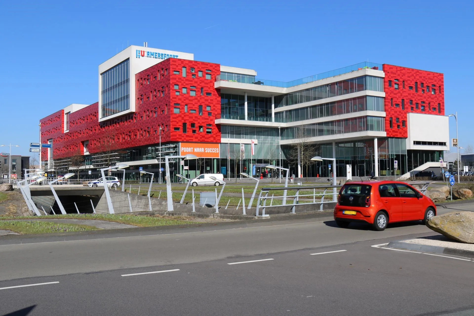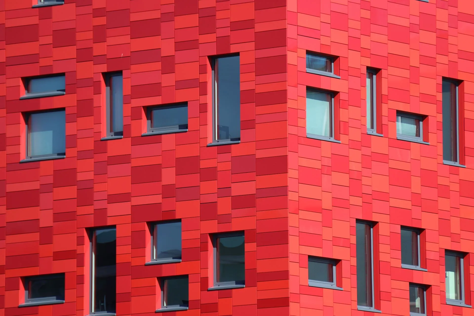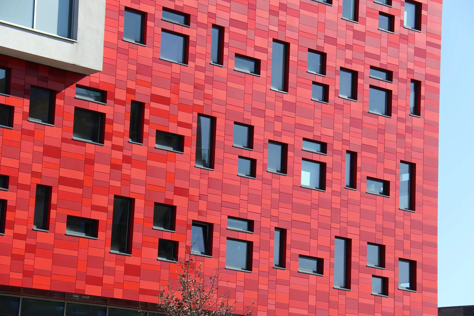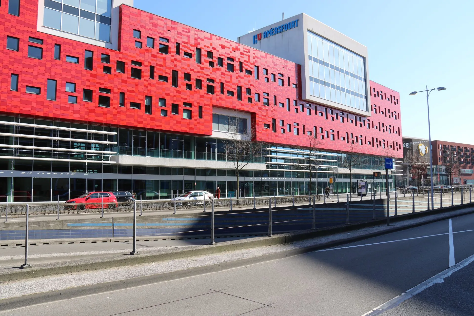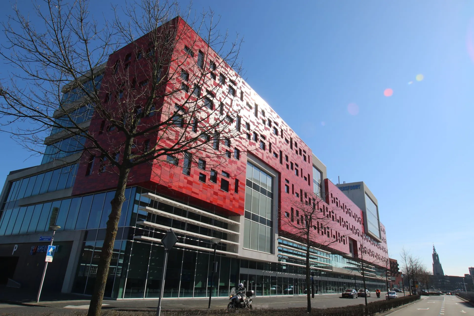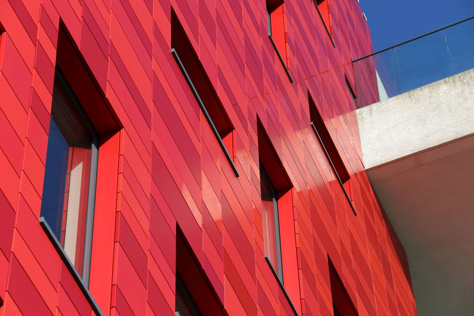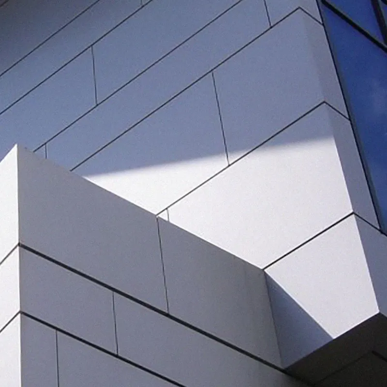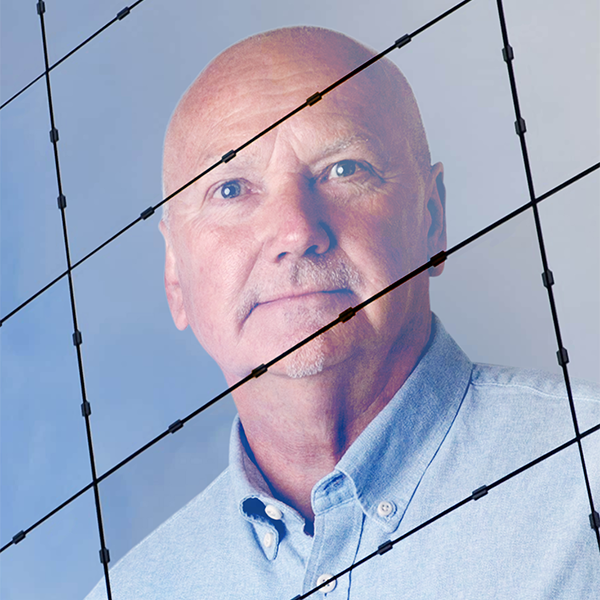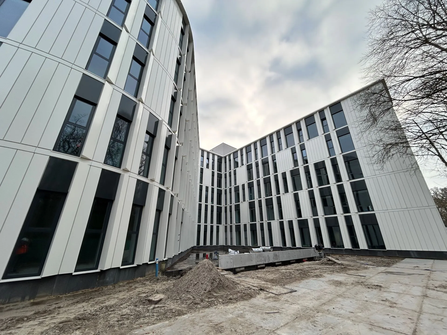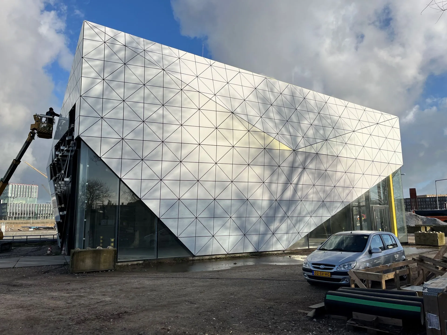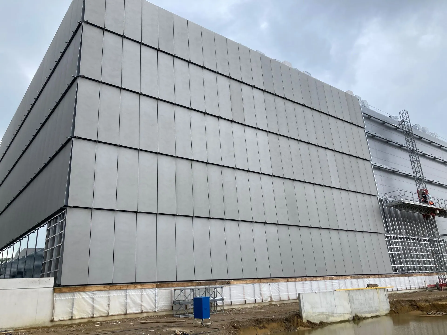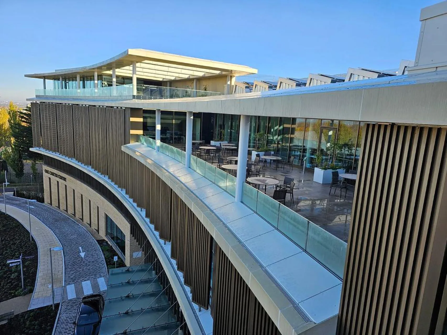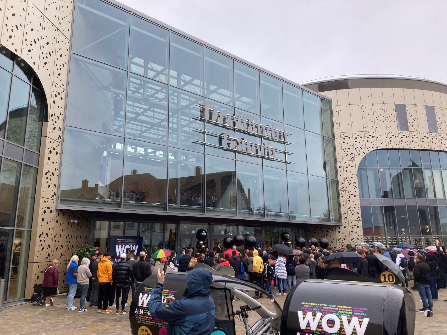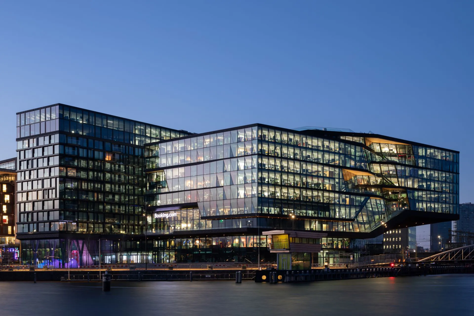The Transparent and Flexible Building of Utrecht University of Applied Sciences in Amersfoort
The Utrecht University of Applied Sciences has created a building in Amersfoort that serves not only as an educational institution, but also as a meeting place and a place for students to study. Designed by DP6 architecture studio, the building combines functionality, aesthetics and flexibility in order to respond to the changing needs of modern education. The emphasis is on transparency and connectivity, both within the building and with its surroundings.
A transparent design with flexible possibilities
The university wanted to create an inviting, transparent and flexible building that serves as a meeting place and offers a variety of study environments. The building has a transparent, two-storey base which is visually connected to the city and its immediate surroundings. The ground floor houses various public functions, such as an employment agency, counters and business units for start-ups. This layout promotes interaction and openness between students and the community.
Flexible layouts for future developments
One of the building’s most important requirements was flexibility, to allow it to adapt to changes in education. The use of a steel frame and hollow core slabs made this possible, facilitating rapid construction and adjustments to the interior design. All floors are connected by spacious voids and glass balustrades, which create long sightlines through the building. This design creates an open and cohesive atmosphere within the building.
Sorba has replaced ceramic tiles
The Utrecht University of Applied Sciences annexe in Amersfoort has undergone a complete façade transformation. Sorba Projects replaced the original ceramic tiles with high-quality aluminium composite cladding (ACM Alpolic) in various shades of red. This restores the building to the original design vision of transparency, flexibility and aesthetics. Sorba Projects managed the entire process, from dismantling to installation, with great attention to detail, sustainability and speed.
Construction process and rapid realisation
The building had to be completed in a very short time, which presented a challenge to those involved. However, by opting for a steel frame construction, the structural work and interior design could be carried out in parallel. This allowed the builders to respond quickly and make any necessary layout changes without delay. The steel structure with hollow core slabs on a concrete basement provided structural stability and design freedom, which suited the dynamic nature of an educational institution perfectly.
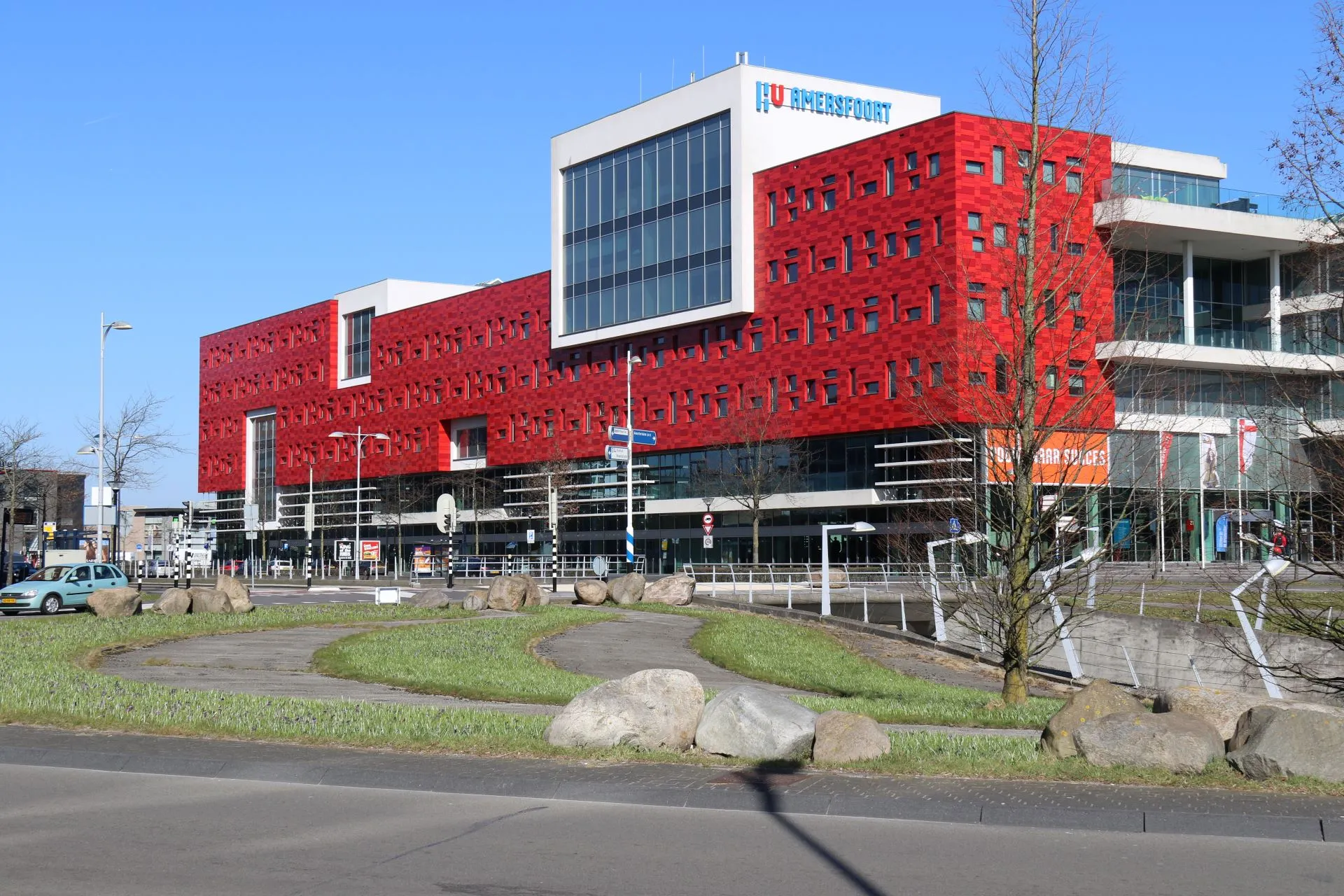
Sustainability and energy management
The design of the building is centred around sustainability. An energy-efficient ground storage system has been installed to control the climate. The interior lighting features specially designed fixtures that match the building’s distinctive grid dimensions. This results in an efficient, sustainable lighting solution. Additionally, the large conservatories on the north side of the building allow daylight to penetrate deep into the interior, creating a pleasant learning environment while reducing energy consumption.
Calm Basic Design with Distinctive Accents
The interior, which was also designed by the DP6 architecture studio, is characterised by a calm, basic design with neutral floors and white, directionless ceilings. Alongside the functional interior spaces, the building offers various outdoor areas, including balconies, terraces, and roof terraces, which students can use. These outdoor spaces are ideal not only for relaxation and informal meetings, but also for promoting the overall well-being of users. The three-storey conservatories on the north side allow natural light to penetrate deep into the building. This reduces energy consumption and contributes to a pleasant, stimulating learning environment.
Sorba Projects and the Realisation of an Innovative Educational Building
The Utrecht University of Applied Sciences building in Amersfoort is a striking example of how modern construction techniques and thoughtful design can come together to create an inspiring and functional learning environment. Sorba Projects played a crucial role in the realisation of the façade, overseeing the engineering and detailing of the façade elements. By using high-quality materials such as aluminium composite in various shades of red and focusing on sustainability and flexibility, Sorba Projects has helped create a building that is both aesthetically pleasing and practical.
Sorba Projects oversaw the entire process, from removing the existing tiles to engineering, manufacturing, and installing the new façade system. This was done with precision to minimise disruption to students and staff. The new cassettes were custom-made and installed swiftly without disturbing educational activities.
Sorba Projects’ commitment to precision and innovation in façade construction has resulted in a building that aligns perfectly with Utrecht University of Applied Sciences’ vision: a transparent, inviting, and flexible space ready for the future of education. With their expertise in material selection and façade technology, Sorba Projects has made a significant contribution to this impressive structure that exceeds expectations in terms of both functionality and aesthetics. This project highlights their ability to overcome complex construction challenges and deliver results that are both customer-focused and future-proof.
