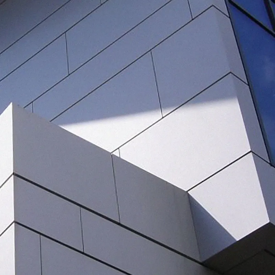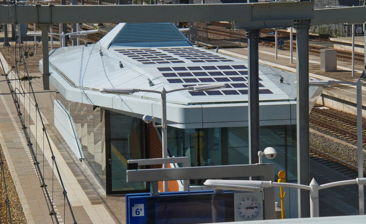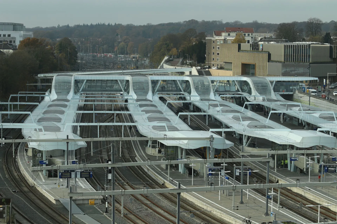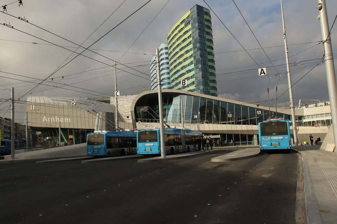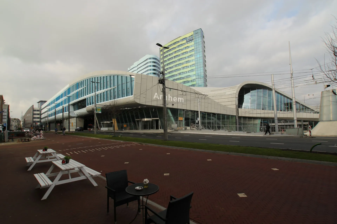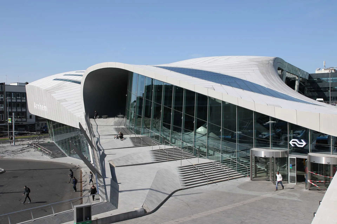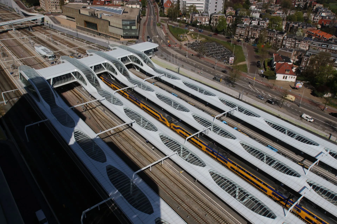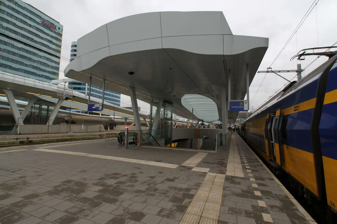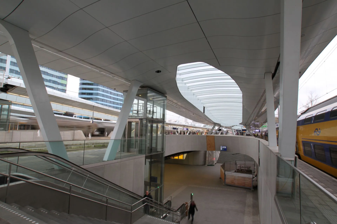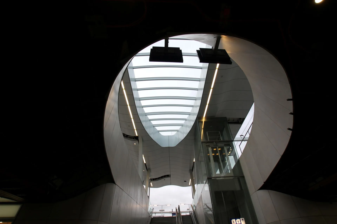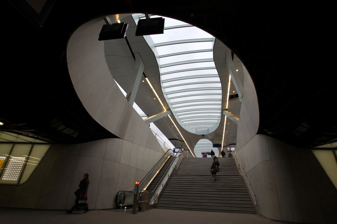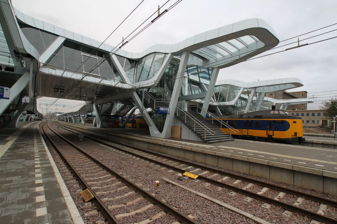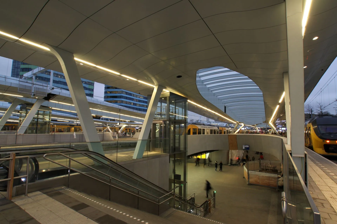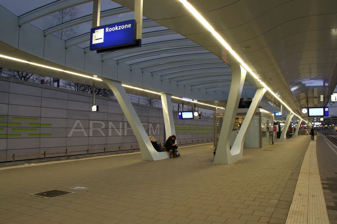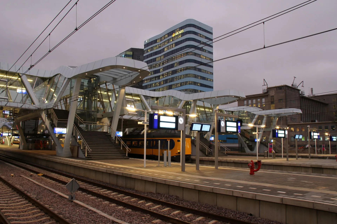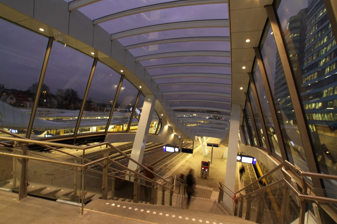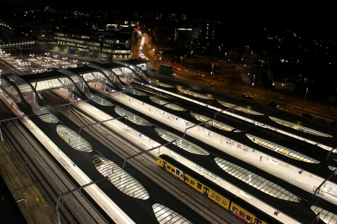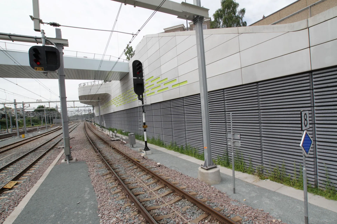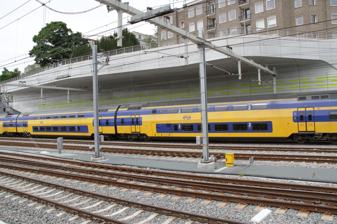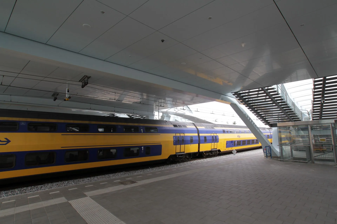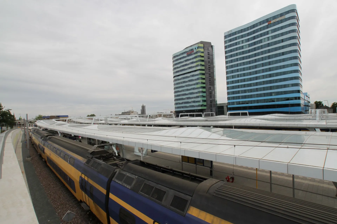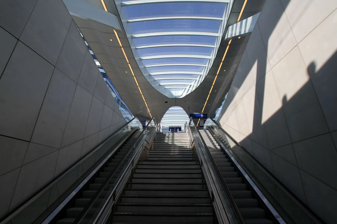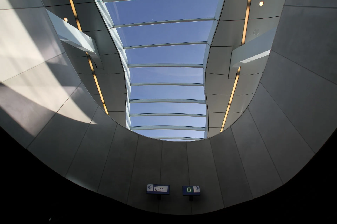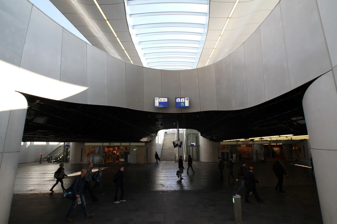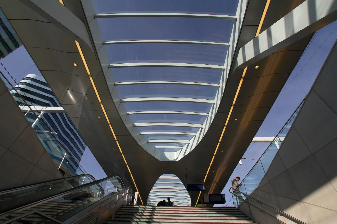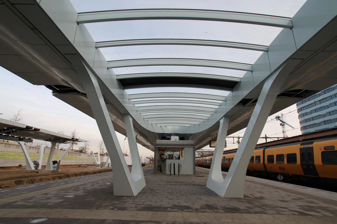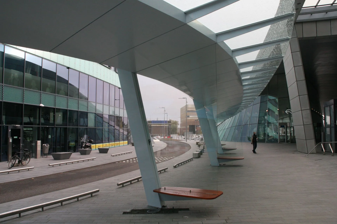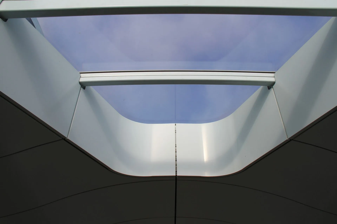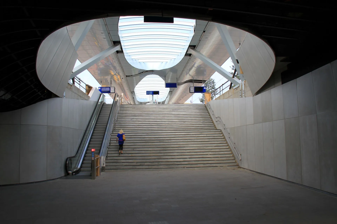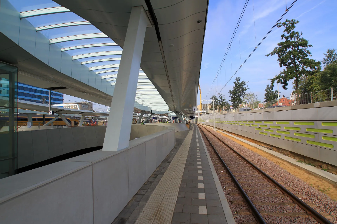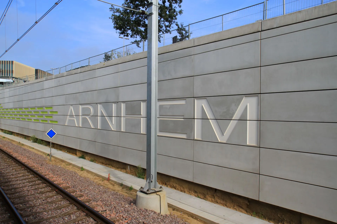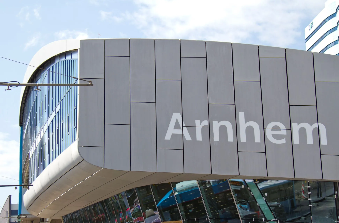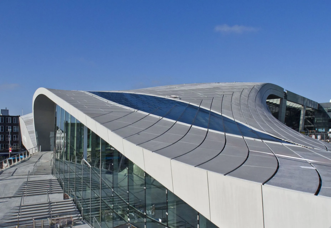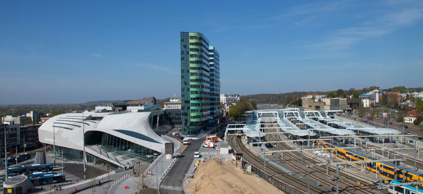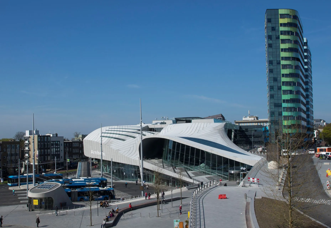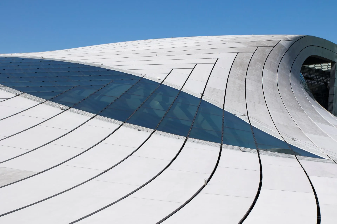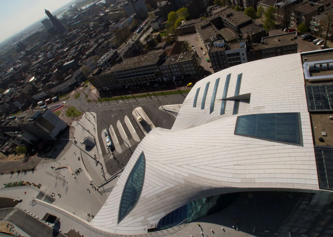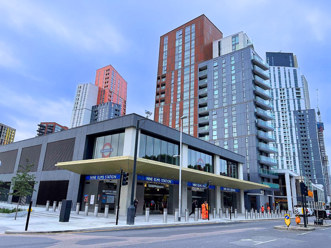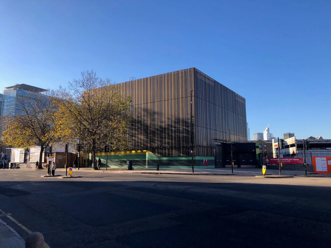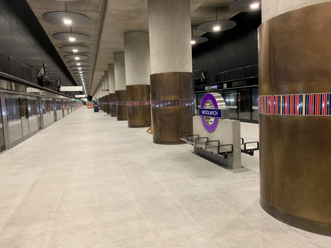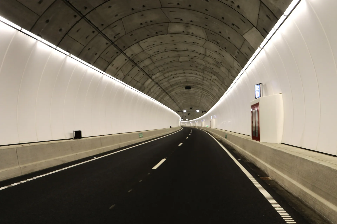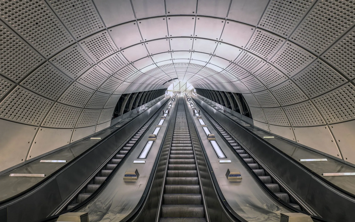OV Terminal Arnhem: An Iconic Hub of Modern Urban Infrastructure
As part of the National Key Projects (NSP) of the Ministry of Infrastructure & the Environment, Arnhem was designated as a major station hub that needed to be adapted to accommodate the increasing flow of passengers. The new Arnhem station, opened in 2015, marks a new era for the city and plays a crucial role in regional and international public transport.
Historical Background of Arnhem Station
First Station: From 1845 to 1954
The first station in Arnhem opened in 1845 and quickly became too small. After damage during the Second World War, a third station building was opened in 1954, but by the end of the 20th century it no longer met modern requirements.
Plans for a new station emerged from the 1980s. After rejecting earlier designs, including that of architect Teun Koolhaas in 1989, UNStudio was commissioned for the current design.
: From Ambition to Reality: UNStudio Masterplan
UNStudio developed a masterplan for the new Arnhem station, inspired by the mathematical concept of a Klein bottle. The station covers 160,000 m² on an area of 40,000 m² and is characterised by its innovative architecture and bold construction methods.
Construction began in 2005 with a temporary station, followed by the construction of the platform tunnel and the terminal itself. Despite challenges, the station was officially opened in 2015, with a capacity for 110,000 train and bus passengers per day.
The Central Column: The Twist
The ‘twist’, a central column in the station hall, is a fusion of two Möbius rings and was built using shipbuilding techniques. This iconic element symbolises the station’s innovation and futuristic vision.
The station’s design promotes sightlines and clarity, which contributes to a sense of safety and comfort for travellers. Key facilities are easily accessible from the various access points.
Economic and Urban Impact
The new station not only functions as a transport hub, but also as an engine for urban renewal and economic growth. It has attracted new investment and strengthened the local economy by serving more than 65,000 people daily.
The station has received international recognition and won several prestigious awards, including the Dutch Concrete Award and the European Steel Award. It is highly regarded in architecture and design publications worldwide.
Technological Innovations and Sustainability
The use of lightweight steel instead of concrete and shipbuilding techniques for the construction of the twist have contributed to the realisation of the futuristic design, without compromising structural integrity.
Sorba played a crucial role in the development of the OV Terminal’s concrete roof slabs. In collaboration with mbX B.V. from Bergen op Zoom and other subcontractors, Sorba Projects contributed to the design, construction and finishing of these innovative roof panels. Sorba Projects’ expertise in complex construction projects came in handy, given the challenging architectural specifications.
The construction process of the OV-Terminal Arnhem was not without its challenges. Due to the unique design, traditional construction methods were not sufficient. Sorba Projects had to implement innovative solutions to meet the aesthetic and functional requirements of UNStudio’s visionary architecture. This involved careful planning, technical expertise and collaboration with various stakeholders.
Sustainability initiatives
The station was designed with sustainability in mind, using energy-efficient systems and sustainable materials. The connectivity to public transport contributes to a reduction of CO2 emissions by promoting sustainable transport methods. Future Prospects
Expected Growth and Development
The station is designed to accommodate future growth, with an expected daily passenger flow of 110,000 in 2020. It will continue to contribute to the economic development of Arnhem and the region.
Improvements and Expansion
Future developments will focus on further improving the infrastructure and expanding connections to other transport networks, allowing the station to continue to fulfil its role as a vital transport hub.
Conclusion: A Modern Gateway to the Future
The OV Terminal Arnhem is not only a modern public transport hub, but also a symbol of urban and economic development. With its innovative design, technological advancements and sustainable initiatives, the station sets a new standard for public transport terminals worldwide. Sorba Projects played a crucial role in the realisation of this visionary infrastructure through its involvement in this project, with its expertise in innovative construction techniques and materials being a key factor in the project’s success.
The completion of the OV Terminal Arnhem in 2015 not only marked a milestone in Arnhem’s urban development, but also an internationally recognised example of architectural excellence. The project has won several prestigious awards, including the National Concrete Award 2015 and the European Concrete Award 2016, for its innovative use of materials and design techniques.
Through its involvement in this groundbreaking project, Sorba Projects has not only contributed to the physical transformation of Arnhem, but also to strengthening the Netherlands’ position in the world of architecture and construction.
Material
Sorba supplied and installed the complete shell consisting of GRC, substructure, insulation and roofing
Surface area of materials used
- Approx. 4550 m² GRC cladding (Microbeton) including roofing (BOKO)
- Approx. 110 m² aluminium composite material Alpolic
- Approx. 120 m² floor gratings
