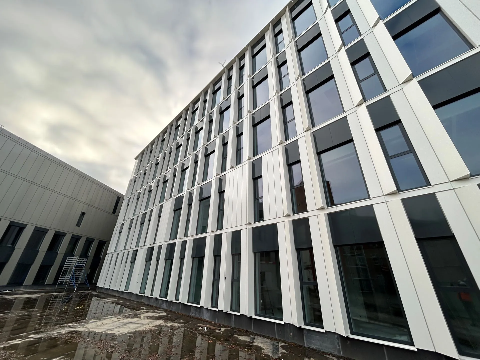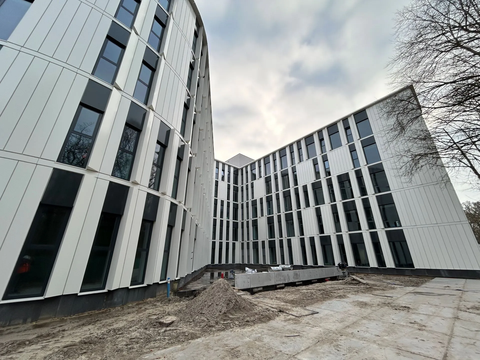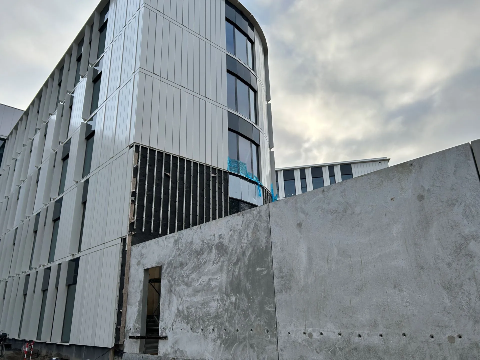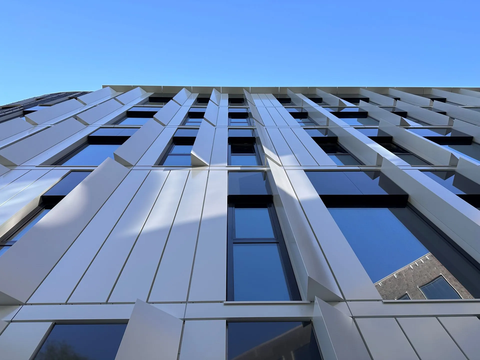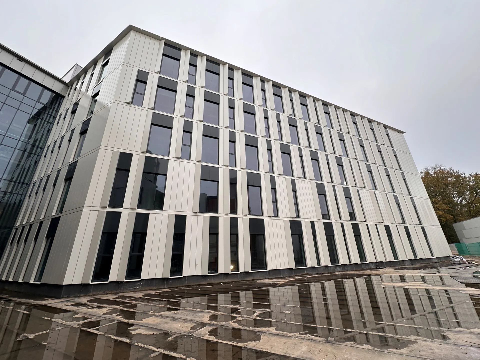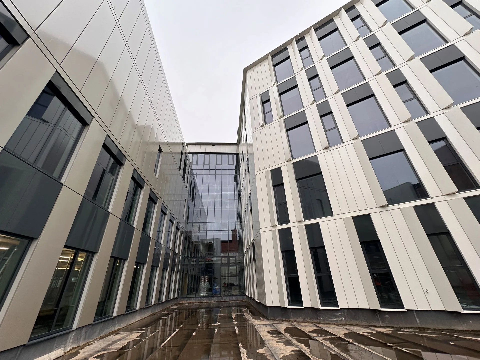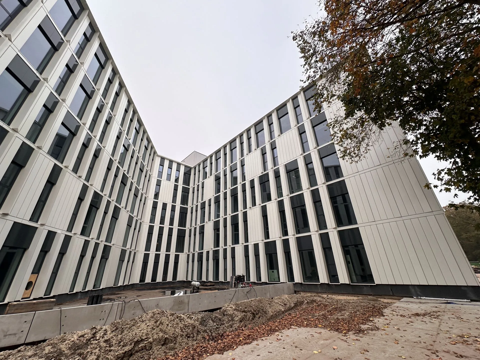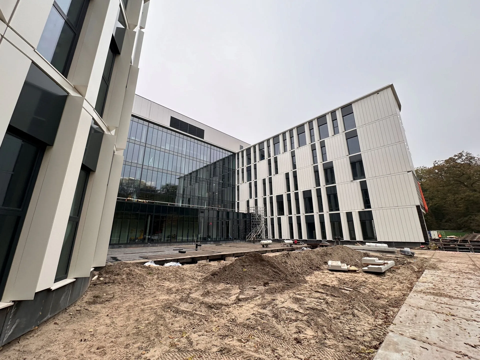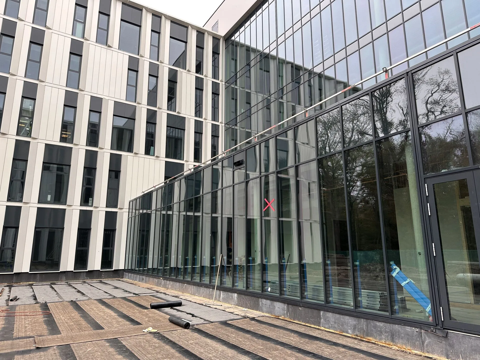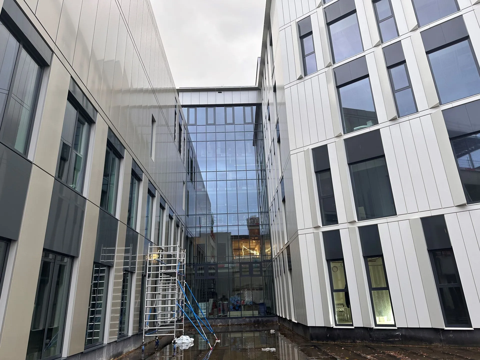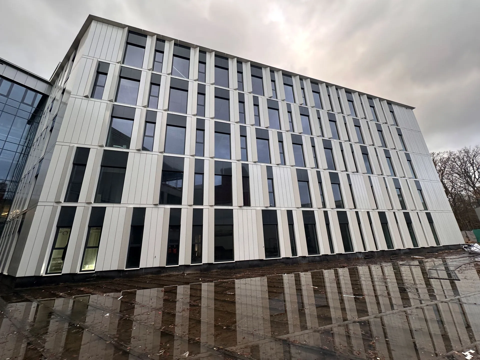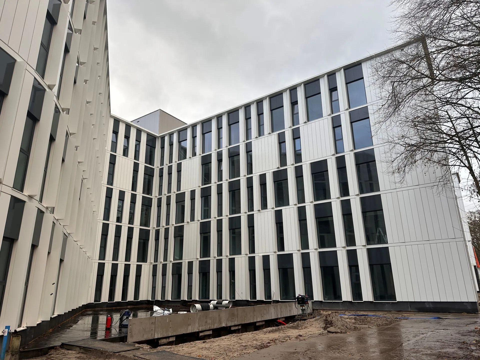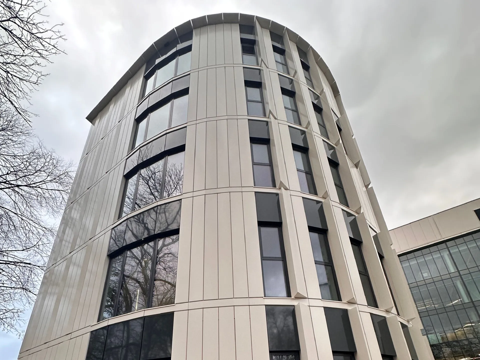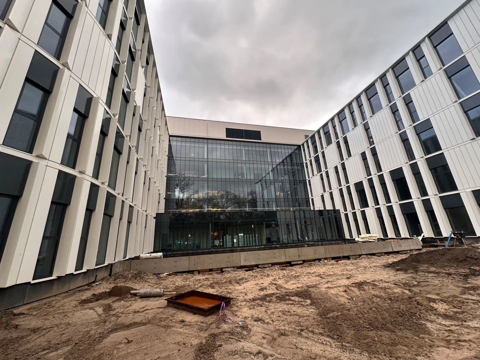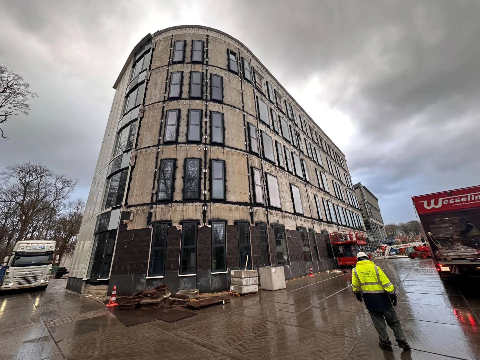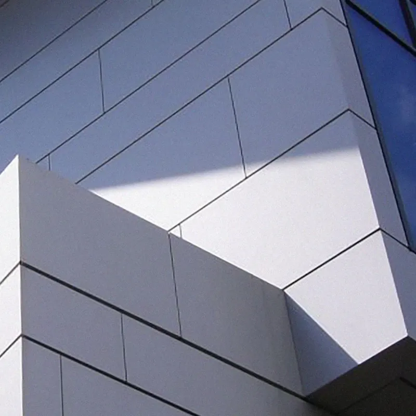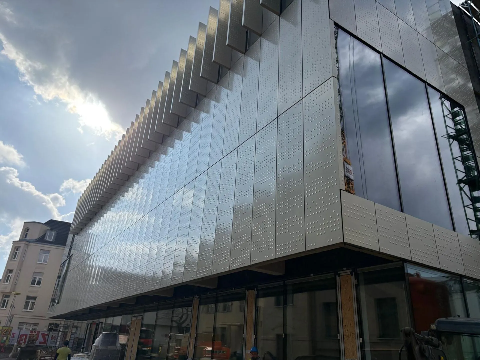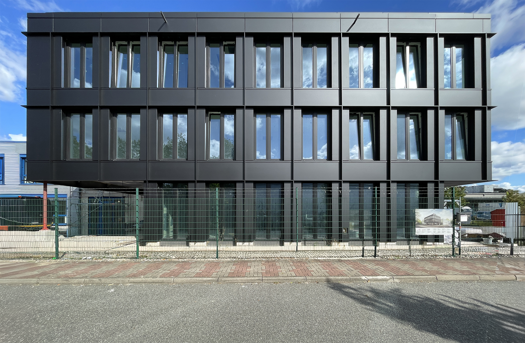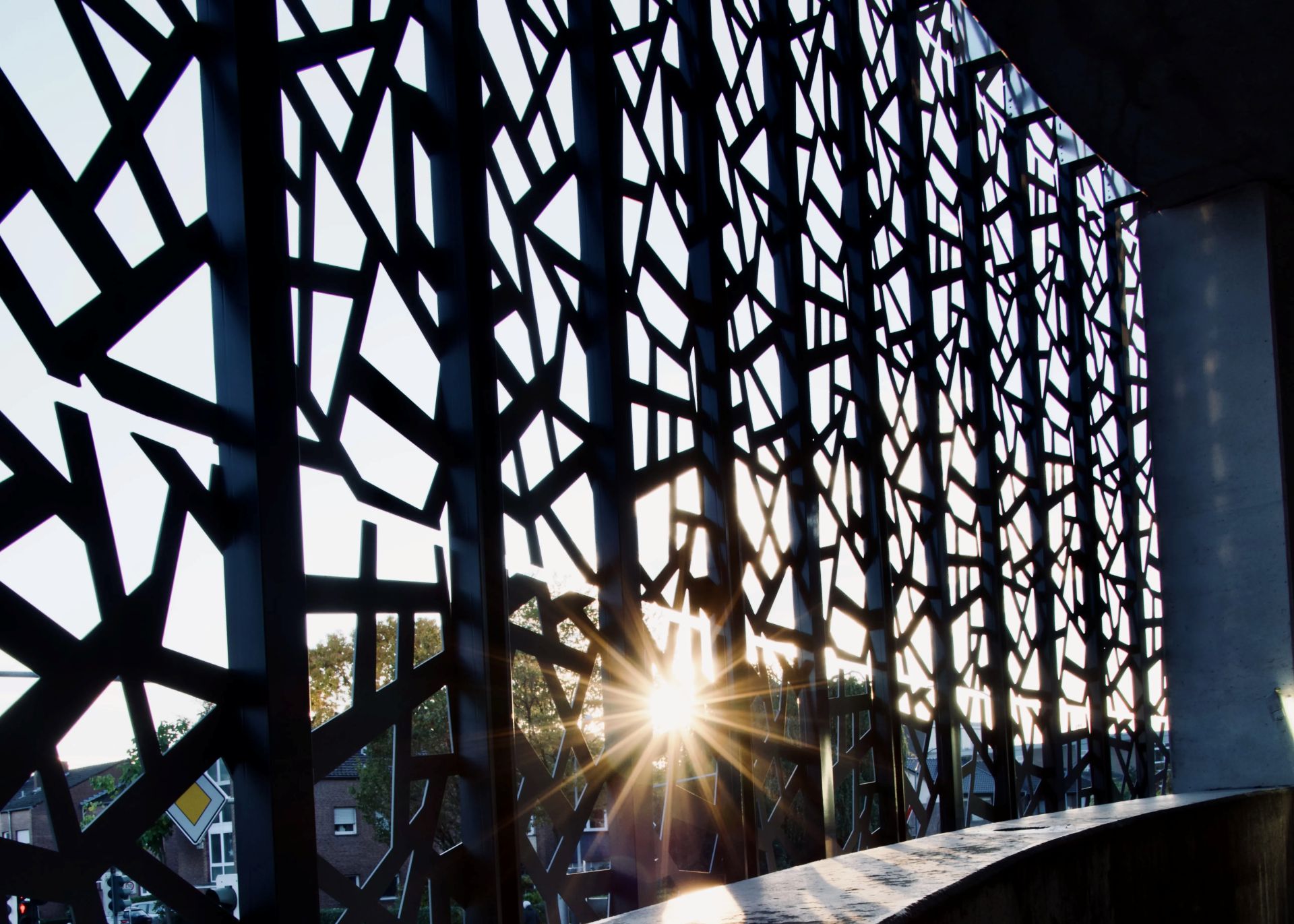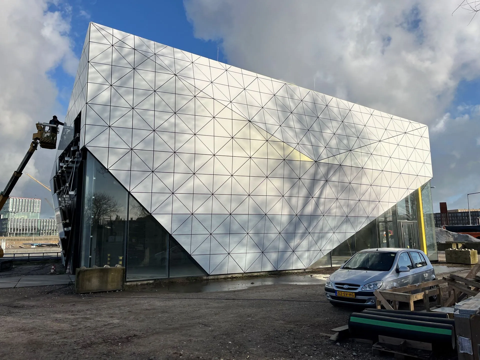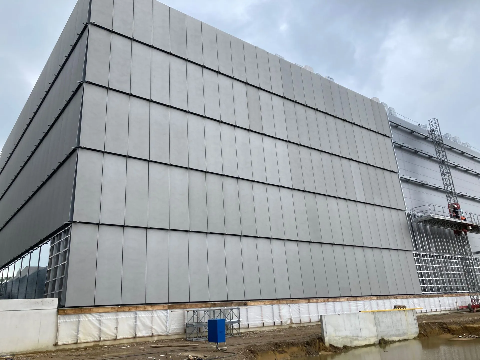A sustainable transformation for a leading hospital
The Northwest Hospital in Alkmaar is undergoing a large-scale renovation of its façade in combination with new construction. Sorba is providing the hospital with high-quality façade cladding that excels both aesthetically and functionally.
Using sustainable materials, precise engineering and a high-quality finish, Sorba is creating a sustainable façade renovation that improves energy efficiency, comfort and appearance. The end result is a healthcare complex that is ready for tomorrow’s needs.
History and context of the Northwest Hospital
The Northwest Hospital in Alkmaar has a long history. From the St. Elisabethgasthuys in 1341, the site evolved through mergers to become a modern hospital. In 2015, the Northwest Hospital Group was formed following the merger of the Alkmaar Medical Centre and the Gemini Hospital in Den Helder.
The hospital is currently undergoing a complete renovation, and the cladding of the healthcare buildings is playing an important role in the complex’s appearance and sustainability.
Phased renovation: combining renovation and new construction.
The renovation and new construction of the Alkmaar location will be carried out in several phases to allow care to continue during the works.
- Phase 1: Construction of the new ‘acute axis’ comprising operating theatres, an emergency room, an intensive care unit, nursing wards for complex care, and an underground car park.
- Phase 1+ involves connecting the new building to the existing hospital.
- Phases 2 and 3 will involve further renovation and expansion of outpatient clinics and support functions.
The first phase is expected to be completed by the end of 2025, after which 23 departments will be relocated in 2026.
The role of Sorba
Sorba is providing a comprehensive façade package for multiple building sections, incorporating flat and triangular elements. The aluminium composite façade and other materials are invisibly fastened to achieve a sleek end result.
Key components of the façade renovation include:
- aluminium composite façade cladding (ALPOLIC/FR, 4.0 mm, fire class B1, in RAL colours 7048 (Pearl Grey) and 9001 (Cream White), including the aluminium substructure and façade fins;
- enamelled glass façade cladding;
- aluminium roof caps on building sections A, B, C and M;
Insulation for optimal thermal performance.
Materials and quality
ALPOLIC/FR aluminium composite cladding in fire class B1 was chosen for the hospital’s façade because of its fire safety, aesthetic appeal and durability.
These materials provide the hospital with a sustainable façade renovation that will last a long time, and the additional advantages of fire safety and a low-maintenance finish.
Collaboration and process continuity
Sorba is responsible for the entire process, from engineering to delivering and installing the façade cladding. Thanks to close collaboration with construction partners and a precise phasing plan, the hospital can remain fully operational throughout the works.
The new aluminium and glass façade cladding contributes to:
- improved comfort through insulation and climate control
Reduced energy costs - a modern and inviting appearance.
The construction is future-proof and fire-safe.
With this approach, the Northwest Hospital will soon set an example for how façade renovation and new construction can come together to create a sustainable healthcare complex.
Would you like to know more about our façade projects?
Take a look at our other projects or contact our team for personalised advice.
